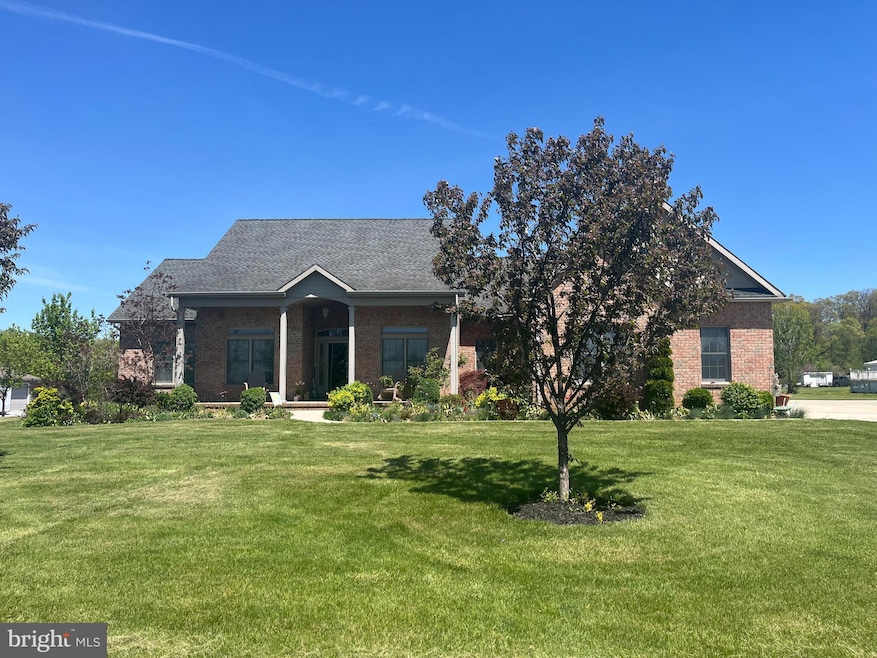
750 Prescott Dr Lebanon, PA 17046
Highlights
- Panoramic View
- Colonial Architecture
- Sun or Florida Room
- 1.77 Acre Lot
- Main Floor Bedroom
- No HOA
About This Home
As of July 2025Wow, This is a custom built one of a kind property situated on a 1.77 acre country lot. The home has a solid brick exterior with front porch and a rear sunroom. The interior has granite counter tops, Large family room with fireplace, Primary bedroom with bath, another bedroom with it's own bathroom, and the third bedroom has a half bath. There is a unfinished second floor with stairway presently used for storage, and a large basement with pored concrete wall. This home is well built and has so much to offer.
Home Details
Home Type
- Single Family
Est. Annual Taxes
- $7,220
Year Built
- Built in 2008
Lot Details
- 1.77 Acre Lot
- Rural Setting
- Level Lot
- Back and Front Yard
- Property is in good condition
Parking
- 3 Car Attached Garage
- 10 Driveway Spaces
- Side Facing Garage
- Garage Door Opener
Home Design
- Colonial Architecture
- Brick Exterior Construction
- Permanent Foundation
- Architectural Shingle Roof
- Active Radon Mitigation
- Stick Built Home
Interior Spaces
- 2,287 Sq Ft Home
- Property has 1.5 Levels
- Gas Fireplace
- Living Room
- Dining Room
- Den
- Sun or Florida Room
- Panoramic Views
Kitchen
- Breakfast Area or Nook
- Electric Oven or Range
- Built-In Microwave
- Dishwasher
- Kitchen Island
Flooring
- Carpet
- Ceramic Tile
Bedrooms and Bathrooms
- 3 Main Level Bedrooms
- En-Suite Primary Bedroom
- En-Suite Bathroom
- Soaking Tub
- Walk-in Shower
Laundry
- Laundry Room
- Laundry on main level
Basement
- Basement Fills Entire Space Under The House
- Exterior Basement Entry
Outdoor Features
- Patio
Schools
- Cedar Crest Middle School
- Cedar Crest High School
Utilities
- Forced Air Heating and Cooling System
- Heating System Powered By Owned Propane
- 200+ Amp Service
- Well
- Propane Water Heater
- Water Conditioner is Owned
- On Site Septic
- Phone Available
- Cable TV Available
Community Details
- No Home Owners Association
- North Lebanon Township Subdivision
Listing and Financial Details
- Assessor Parcel Number 27-2353127-385704-0000
Ownership History
Purchase Details
Home Financials for this Owner
Home Financials are based on the most recent Mortgage that was taken out on this home.Purchase Details
Similar Homes in Lebanon, PA
Home Values in the Area
Average Home Value in this Area
Purchase History
| Date | Type | Sale Price | Title Company |
|---|---|---|---|
| Deed | $530,000 | None Listed On Document | |
| Deed | $79,900 | None Available |
Mortgage History
| Date | Status | Loan Amount | Loan Type |
|---|---|---|---|
| Open | $424,000 | New Conventional | |
| Previous Owner | $91,067 | New Conventional | |
| Previous Owner | $160,000 | New Conventional |
Property History
| Date | Event | Price | Change | Sq Ft Price |
|---|---|---|---|---|
| 07/11/2025 07/11/25 | Sold | $530,000 | -3.5% | $232 / Sq Ft |
| 05/23/2025 05/23/25 | Pending | -- | -- | -- |
| 05/12/2025 05/12/25 | For Sale | $549,000 | 0.0% | $240 / Sq Ft |
| 05/06/2025 05/06/25 | Pending | -- | -- | -- |
| 05/05/2025 05/05/25 | For Sale | $549,000 | -- | $240 / Sq Ft |
Tax History Compared to Growth
Tax History
| Year | Tax Paid | Tax Assessment Tax Assessment Total Assessment is a certain percentage of the fair market value that is determined by local assessors to be the total taxable value of land and additions on the property. | Land | Improvement |
|---|---|---|---|---|
| 2025 | $7,345 | $296,300 | $77,100 | $219,200 |
| 2024 | $6,700 | $296,300 | $77,100 | $219,200 |
| 2023 | $6,700 | $296,300 | $77,100 | $219,200 |
| 2022 | $6,516 | $296,300 | $77,100 | $219,200 |
| 2021 | $6,204 | $296,300 | $77,100 | $219,200 |
| 2020 | $6,158 | $296,300 | $77,100 | $219,200 |
| 2019 | $6,034 | $296,300 | $77,100 | $219,200 |
| 2018 | $5,809 | $296,300 | $77,100 | $219,200 |
| 2017 | $1,571 | $296,300 | $77,100 | $219,200 |
| 2016 | $5,673 | $296,300 | $77,100 | $219,200 |
| 2015 | -- | $296,300 | $77,100 | $219,200 |
| 2014 | -- | $296,300 | $77,100 | $219,200 |
Agents Affiliated with this Home
-
Roy Shirk
R
Seller's Agent in 2025
Roy Shirk
Suburban Realty
(717) 269-0654
6 in this area
48 Total Sales
-
datacorrect BrightMLS
d
Buyer's Agent in 2025
datacorrect BrightMLS
Non Subscribing Office
Map
Source: Bright MLS
MLS Number: PALN2020174
APN: 27-2353127-385704-0000
- 185 Strack Dr
- 69 Bauer Dr
- 1004 Cider Ln
- 240 Heffelfinger Rd
- 46 Carol Ann Dr
- 955 Narrows Dr
- 14 Lakeview Dr
- 147 Oaken Way
- 66 Sunrise Ct
- 2609 E Cumberland St
- 2607 E Cumberland St
- 142 Ginger Ct
- 125 Ginger Ct
- 403 Orchid Cir
- 410 Orchid Cir
- 141 Arbor Dr
- 1300 E Kercher Ave
- 1300 E Kercher Ave Unit 68
- 12 Lebanon Valley Ct
- 111 N Ramona Rd Unit 19






