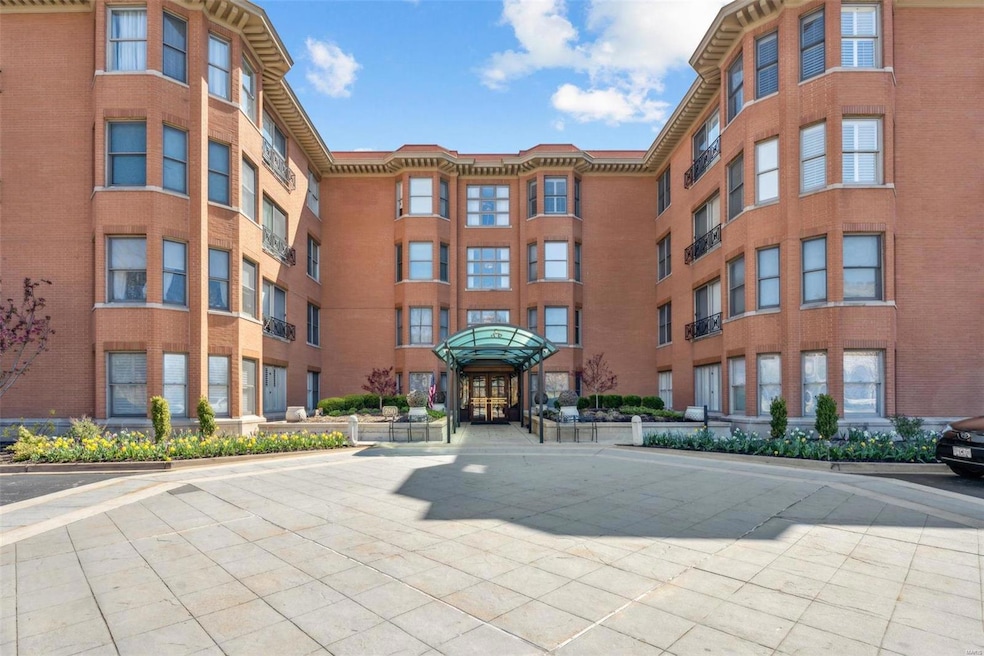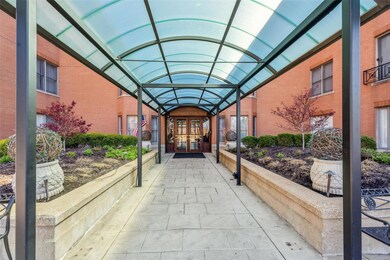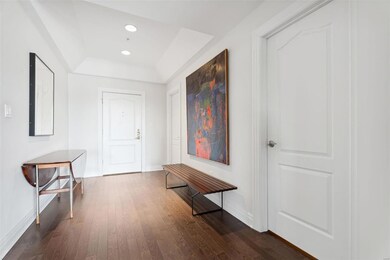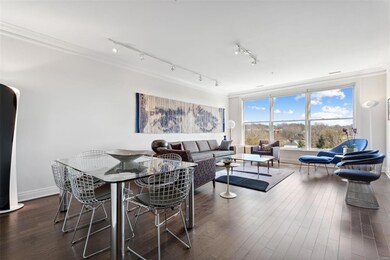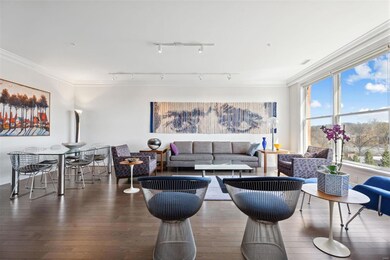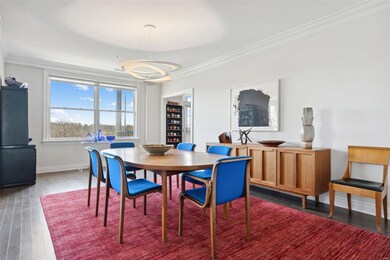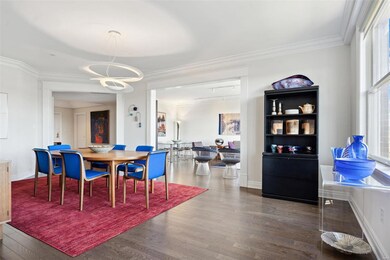
The Claytonian 750 S Hanley Rd Unit 24 Saint Louis, MO 63105
Downtown Clayton NeighborhoodHighlights
- Fitness Center
- In Ground Pool
- Contemporary Architecture
- Glenridge Elementary School Rated A+
- Clubhouse
- Wood Flooring
About This Home
As of July 2024Beautiful updated turnkey condo in the full service Claytonian Condominiums with an elevator to all floors. Fabulous light-filled open floor plan. Rich wood floors, neutral decor, crown moldling, lots of built-ins. Spacious living & dining rms with lovely treetop views & overlooking the Moorlands. Abundant closet & storage space. The kitchen is a cooks delight with lots of granite countertops, a center island, stainless appliances, custom wood cabinets & pull out soft close drawers.The family rm with a wall of custom built-in display shelves is open to the kitchen. Enjoy the delightful large private screened in porch off of the family rm. The primary bedroom has two walk-in closets, an ensuite bath w/double sinks & large shower w/seating. The 2nd bedroom has an ensuite bath & walk-in closet. In unit laundry. Huge storage closet could be an office. 2 garage spaces plus a storage locker. Community inground pool, 24 hour door attendant, exercise room, club room, guest apartment available.
Last Agent to Sell the Property
Coldwell Banker Realty - Gundaker License #1999056052 Listed on: 03/29/2024

Property Details
Home Type
- Condominium
Est. Annual Taxes
- $7,947
Year Built
- Built in 1993
HOA Fees
- $1,508 Monthly HOA Fees
Parking
- 2 Car Attached Garage
- Basement Garage
- Parking Storage or Cabinetry
- Garage Door Opener
- Guest Parking
- Additional Parking
Home Design
- Contemporary Architecture
- Traditional Architecture
- Brick Exterior Construction
Interior Spaces
- 2,505 Sq Ft Home
- 1-Story Property
- Some Wood Windows
- Insulated Windows
- Wood Flooring
Kitchen
- Microwave
- Dishwasher
- Disposal
Bedrooms and Bathrooms
- 2 Bedrooms
Laundry
- Dryer
- Washer
Schools
- Glenridge Elem. Elementary School
- Wydown Middle School
- Clayton High School
Additional Features
- In Ground Pool
- Forced Air Heating System
Listing and Financial Details
- Assessor Parcel Number 19K-34-4340
Community Details
Overview
- Association fees include doorman, some insurance, ground maintenance, parking, pool, recreation facl, receptionist, security, sewer, snow removal, trash, water
- 69 Units
Amenities
- Elevator
- Community Storage Space
Recreation
Ownership History
Purchase Details
Home Financials for this Owner
Home Financials are based on the most recent Mortgage that was taken out on this home.Purchase Details
Purchase Details
Purchase Details
Home Financials for this Owner
Home Financials are based on the most recent Mortgage that was taken out on this home.Purchase Details
Home Financials for this Owner
Home Financials are based on the most recent Mortgage that was taken out on this home.Purchase Details
Home Financials for this Owner
Home Financials are based on the most recent Mortgage that was taken out on this home.Similar Homes in Saint Louis, MO
Home Values in the Area
Average Home Value in this Area
Purchase History
| Date | Type | Sale Price | Title Company |
|---|---|---|---|
| Warranty Deed | -- | Continental Title | |
| Interfamily Deed Transfer | -- | None Available | |
| Interfamily Deed Transfer | -- | None Available | |
| Interfamily Deed Transfer | -- | None Available | |
| Interfamily Deed Transfer | -- | None Available | |
| Warranty Deed | $515,000 | None Available | |
| Warranty Deed | $645,000 | None Available | |
| Warranty Deed | $549,520 | -- | |
| Warranty Deed | -- | -- |
Mortgage History
| Date | Status | Loan Amount | Loan Type |
|---|---|---|---|
| Previous Owner | $412,000 | Adjustable Rate Mortgage/ARM | |
| Previous Owner | $510,000 | Purchase Money Mortgage | |
| Previous Owner | $100,000 | Credit Line Revolving | |
| Previous Owner | $384,650 | No Value Available |
Property History
| Date | Event | Price | Change | Sq Ft Price |
|---|---|---|---|---|
| 07/15/2024 07/15/24 | Sold | -- | -- | -- |
| 04/07/2024 04/07/24 | Pending | -- | -- | -- |
| 03/27/2024 03/27/24 | For Sale | $775,000 | -- | $309 / Sq Ft |
Tax History Compared to Growth
Tax History
| Year | Tax Paid | Tax Assessment Tax Assessment Total Assessment is a certain percentage of the fair market value that is determined by local assessors to be the total taxable value of land and additions on the property. | Land | Improvement |
|---|---|---|---|---|
| 2024 | $7,956 | $117,230 | $20,940 | $96,290 |
| 2023 | $7,947 | $117,230 | $20,940 | $96,290 |
| 2022 | $8,725 | $121,760 | $30,460 | $91,300 |
| 2021 | $8,694 | $121,760 | $30,460 | $91,300 |
| 2020 | $8,974 | $121,740 | $33,330 | $88,410 |
| 2019 | $8,853 | $121,740 | $33,330 | $88,410 |
| 2018 | $7,058 | $98,770 | $27,610 | $71,160 |
| 2017 | $7,012 | $98,770 | $27,610 | $71,160 |
| 2016 | $7,103 | $95,310 | $20,940 | $74,370 |
| 2015 | $7,166 | $95,310 | $20,940 | $74,370 |
| 2014 | $7,437 | $95,000 | $43,340 | $51,660 |
Agents Affiliated with this Home
-
Joanne Iskiwitch

Seller's Agent in 2024
Joanne Iskiwitch
Coldwell Banker Realty - Gundaker
(314) 495-4220
22 in this area
102 Total Sales
-
Patty Herzog

Buyer's Agent in 2024
Patty Herzog
Coldwell Banker Realty - Gundaker West Regional
(314) 494-6090
1 in this area
58 Total Sales
About The Claytonian
Map
Source: MARIS MLS
MLS Number: MIS24014423
APN: 19K-34-4340
- 750 S Hanley Rd Unit 68
- 710 S Hanley Rd Unit 18B
- 710 S Hanley Rd Unit 17C
- 731 Westwood Dr Unit 1S
- 816 S Hanley Rd Unit 8C
- 900 S Hanley Rd Unit 6E
- 900 S Hanley Rd Unit 15B
- 900 S Hanley Rd Unit 7B
- 900 S Hanley Rd Unit PG
- 7570 Byron Place Unit 3E
- 7570 Byron Place Unit 1E
- 7570 Byron Place Unit 3W
- 7539 Oxford Dr Unit 2W
- 7545 Wellington Way Unit 2B
- 923 S Hanley Rd Unit A
- 7520 Buckingham Dr Unit 1W
- 7544 York Dr Unit 3E
- 7515 Buckingham Dr Unit 2S
- 7521 Byron Place Unit 3E
- 7530 Cromwell Dr Unit 1S
