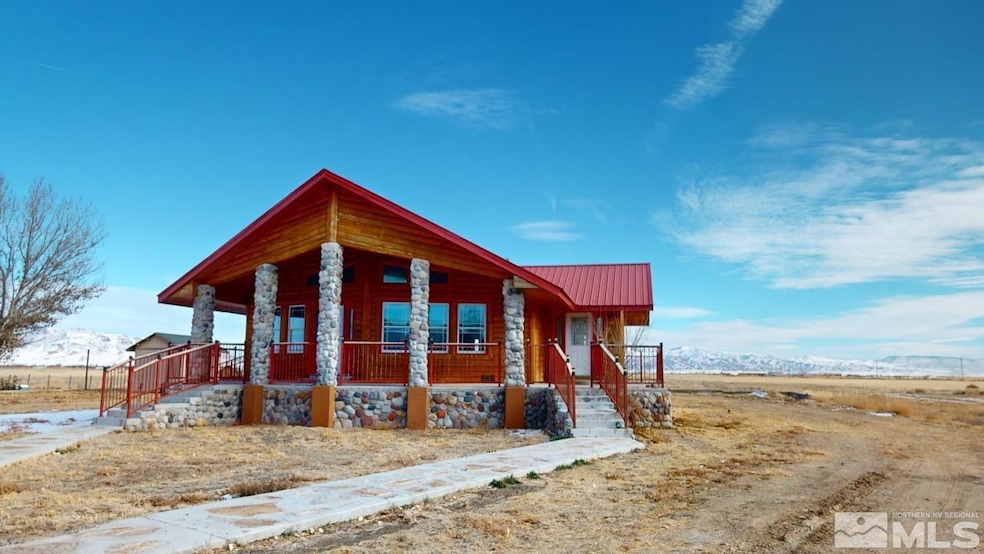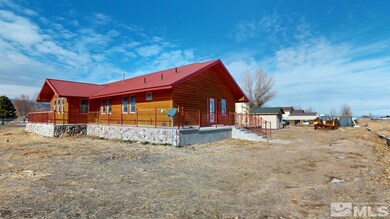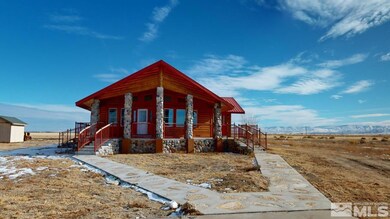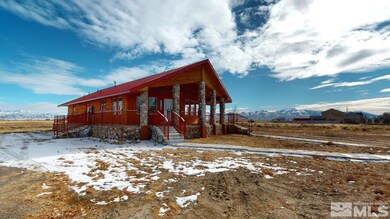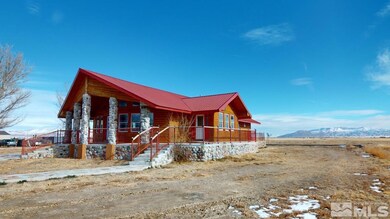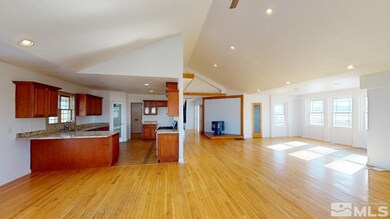
750 Sheep Creek Rd Battle Mountain, NV 89820
Highlights
- Horses Allowed On Property
- Mountain View
- Jetted Tub in Primary Bathroom
- 0.51 Acre Lot
- Wood Flooring
- High Ceiling
About This Home
As of January 2025Check out this 3-bedroom, 2-bathroom, site built, over 2000 sqft home, on a half-acre, close to town, and with city water, and natural gas! The home has a storage shed, log siding, metal roof, and a blank slate for a yard to design or build the shop of your dreams. The unique home features a full, wrap-around covered, walkway/patio and a stone/concrete foundation with stone accent pillars in the front. Inside, in the living area you have gorgeous, vaulted, high ceilings with can lighting, so many windows,, the natural light beets all others, log accent trim, open floor plan, and a pellet stove. The kitchen is huge with a large pantry, breakfast bar, stainless steel appliances, granite countertops, and soft-close cabinets and drawers. You have a large laundry area. The primary bedroom has patio access and a shower stall, double sinks, and jetted tub. The entire inside of the home was just repainted, including doors, walls, ceilings, trim, and baseboards.Both sinks and faucets in the primary bath are brand new.
Last Agent to Sell the Property
RE/MAX Legend License #B.143938LLC Listed on: 11/21/2024

Home Details
Home Type
- Single Family
Est. Annual Taxes
- $2,552
Year Built
- Built in 2011
Lot Details
- 0.51 Acre Lot
- Level Lot
- Property is zoned R2-Mo;Manuf Hse Res Ovlay
Property Views
- Mountain
- Desert
Home Design
- Stone Foundation
- Pitched Roof
- Metal Roof
- Log Siding
- Concrete Perimeter Foundation
- Stick Built Home
Interior Spaces
- 2,032 Sq Ft Home
- 1-Story Property
- High Ceiling
- Double Pane Windows
- Vinyl Clad Windows
- Great Room
- Living Room with Fireplace
- Crawl Space
- Fire and Smoke Detector
- Laundry Room
Kitchen
- Breakfast Bar
- Gas Oven
- Gas Range
- Dishwasher
Flooring
- Wood
- Carpet
- Ceramic Tile
Bedrooms and Bathrooms
- 3 Bedrooms
- Walk-In Closet
- 2 Full Bathrooms
- Dual Sinks
- Jetted Tub in Primary Bathroom
- Primary Bathroom includes a Walk-In Shower
Outdoor Features
- Patio
- Storage Shed
Schools
- Battle Mountain Elementary School
- Eleanor Lemaire Middle School
- Battle Mountain High School
Horse Facilities and Amenities
- Horses Allowed On Property
Utilities
- Refrigerated and Evaporative Cooling System
- Forced Air Heating System
- Heating System Uses Natural Gas
- Pellet Stove burns compressed wood to generate heat
- Gas Water Heater
- Septic Tank
Community Details
- No Home Owners Association
- The community has rules related to covenants, conditions, and restrictions
Listing and Financial Details
- Home warranty included in the sale of the property
- Assessor Parcel Number 01112406
Ownership History
Purchase Details
Home Financials for this Owner
Home Financials are based on the most recent Mortgage that was taken out on this home.Purchase Details
Purchase Details
Similar Homes in Battle Mountain, NV
Home Values in the Area
Average Home Value in this Area
Purchase History
| Date | Type | Sale Price | Title Company |
|---|---|---|---|
| Bargain Sale Deed | $392,000 | Stewart Title | |
| Bargain Sale Deed | $392,000 | Stewart Title | |
| Interfamily Deed Transfer | -- | None Available | |
| Interfamily Deed Transfer | -- | None Available |
Mortgage History
| Date | Status | Loan Amount | Loan Type |
|---|---|---|---|
| Open | $384,899 | FHA | |
| Closed | $384,899 | FHA |
Property History
| Date | Event | Price | Change | Sq Ft Price |
|---|---|---|---|---|
| 01/03/2025 01/03/25 | Sold | $392,000 | 0.0% | $193 / Sq Ft |
| 12/02/2024 12/02/24 | Pending | -- | -- | -- |
| 11/20/2024 11/20/24 | For Sale | $392,000 | -- | $193 / Sq Ft |
Tax History Compared to Growth
Tax History
| Year | Tax Paid | Tax Assessment Tax Assessment Total Assessment is a certain percentage of the fair market value that is determined by local assessors to be the total taxable value of land and additions on the property. | Land | Improvement |
|---|---|---|---|---|
| 2024 | $2,642 | $126,071 | $10,500 | $115,571 |
| 2023 | $2,642 | $95,076 | $7,487 | $87,589 |
| 2022 | $2,551 | $89,997 | $7,487 | $82,510 |
| 2021 | $2,477 | $90,420 | $7,487 | $82,933 |
| 2020 | $2,419 | $90,845 | $7,487 | $83,358 |
| 2019 | $2,350 | $88,088 | $7,487 | $80,601 |
| 2018 | $2,208 | $80,810 | $7,487 | $73,323 |
| 2017 | $2,144 | $80,467 | $7,487 | $72,980 |
| 2016 | $2,082 | $80,498 | $7,487 | $73,011 |
| 2015 | $675 | $80,872 | $7,487 | $73,385 |
| 2014 | $675 | $47,858 | $7,487 | $40,371 |
Agents Affiliated with this Home
-
Quincee Heinz

Seller's Agent in 2025
Quincee Heinz
RE/MAX
(775) 455-5801
154 in this area
187 Total Sales
Map
Source: Northern Nevada Regional MLS
MLS Number: 240014633
APN: 011-124-06
- 110 Blue Ridge Rd
- 0 Nevada 305
- 115 Blue Ridge
- 115 Blue Ridge Rd
- 360 Jillian Dr
- 195 Pleasant Hill Dr
- TBD Round Mountain Dr
- TBD Chukar Ln
- 102 Manhattan
- 106 Manhattan
- 102 Bastian Rd
- 7 18th St
- 195 Brides Well Rd
- Lot 7 Silver Star Map
- 119 17th St
- 105 Lemaire Rd
- 74 76 16th St
- 480 Kayci Ave
- 309 Lupin Dr
- 465 Pinion Pine Way
