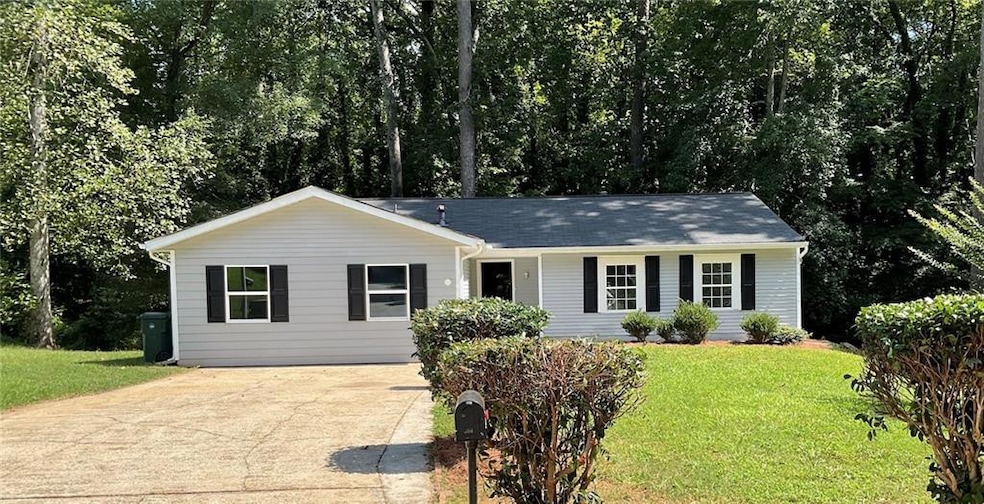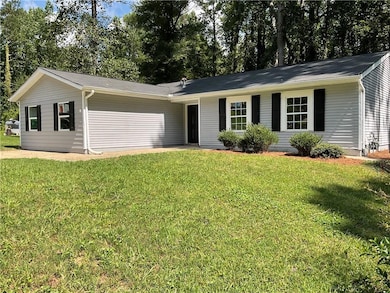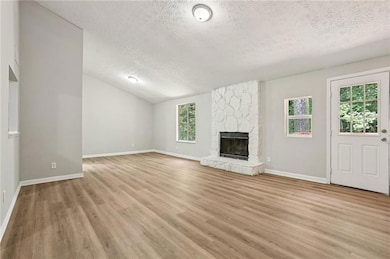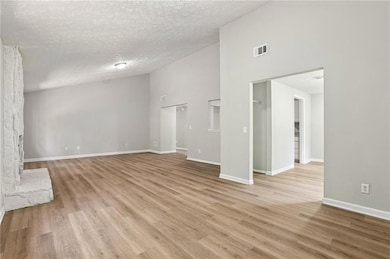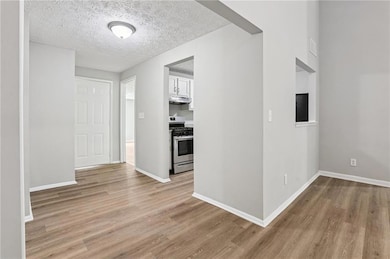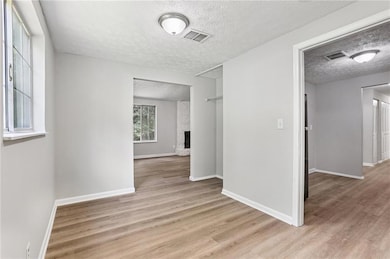750 Stonedraw Ct Stone Mountain, GA 30083
Estimated payment $1,797/month
Highlights
- View of Trees or Woods
- Property is near public transit
- Ranch Style House
- Deck
- Wooded Lot
- Corner Lot
About This Home
This charming 3-bed, 2-bath home on a quiet cul-de-sac is seriously special. Picture yourself relaxing on the huge deck surrounded by mature trees – it's like having your own private retreat! The stone fireplace creates the perfect cozy vibe, while granite counters and stainless appliances make the kitchen a dream.
Fresh paint and new flooring throughout give it that move-in-ready feel. The master suite is your perfect sanctuary, plus there's this amazing bonus room just waiting to become whatever you need – office, playroom, you name it! The corner lot gives you both a tree-lined backyard oasis and a large grassy side yard with endless possibilities. This isn't just a house, it's where life happens – morning coffee on the deck, game nights by the fireplace, and everything in between. Located in desirable Stone Mountain with great access to everything. This gem won't last long – come see why it feels like home the moment you walk in!
Home Details
Home Type
- Single Family
Est. Annual Taxes
- $5,758
Year Built
- Built in 1981 | Remodeled
Lot Details
- 0.42 Acre Lot
- Lot Dimensions are 139 x 45
- Cul-De-Sac
- Private Entrance
- Landscaped
- Corner Lot
- Wooded Lot
- Private Yard
- Back Yard
Property Views
- Woods
- Neighborhood
Home Design
- Ranch Style House
- Block Foundation
- Frame Construction
- Shingle Roof
Interior Spaces
- 1,678 Sq Ft Home
- Rear Stairs
- Stone Fireplace
- Entrance Foyer
- Family Room
- Living Room
- Formal Dining Room
- Luxury Vinyl Tile Flooring
- Fire and Smoke Detector
Kitchen
- Gas Range
- Dishwasher
- Stone Countertops
- White Kitchen Cabinets
Bedrooms and Bathrooms
- 3 Main Level Bedrooms
- 2 Full Bathrooms
- Bathtub and Shower Combination in Primary Bathroom
Laundry
- Laundry Room
- Laundry on main level
Parking
- 4 Parking Spaces
- Driveway
Outdoor Features
- Deck
- Rain Gutters
Location
- Property is near public transit
- Property is near schools
- Property is near shops
Schools
- Rockbridge - Dekalb Elementary School
- Stone Mountain Middle School
- Stone Mountain High School
Utilities
- Central Heating and Cooling System
Community Details
- Mountain View Subdivision
Listing and Financial Details
- Assessor Parcel Number 18 072 01 031
Map
Home Values in the Area
Average Home Value in this Area
Tax History
| Year | Tax Paid | Tax Assessment Tax Assessment Total Assessment is a certain percentage of the fair market value that is determined by local assessors to be the total taxable value of land and additions on the property. | Land | Improvement |
|---|---|---|---|---|
| 2025 | $5,857 | $104,160 | $30,206 | $73,954 |
| 2024 | $5,758 | $104,160 | $30,206 | $73,954 |
| 2023 | $5,758 | $104,160 | $30,206 | $73,954 |
| 2022 | $4,765 | $85,200 | $17,000 | $68,200 |
| 2021 | $1,057 | $57,760 | $17,000 | $40,760 |
| 2020 | $1,007 | $50,360 | $12,800 | $37,560 |
| 2019 | $858 | $42,440 | $12,800 | $29,640 |
| 2018 | $1,662 | $37,160 | $13,400 | $23,760 |
| 2017 | $1,793 | $35,760 | $13,400 | $22,360 |
| 2016 | $1,940 | $38,640 | $13,400 | $25,240 |
| 2014 | $1,329 | $27,920 | $13,400 | $14,520 |
Property History
| Date | Event | Price | List to Sale | Price per Sq Ft | Prior Sale |
|---|---|---|---|---|---|
| 11/04/2025 11/04/25 | Price Changed | $250,000 | -7.4% | $149 / Sq Ft | |
| 10/17/2025 10/17/25 | Price Changed | $269,900 | -3.6% | $161 / Sq Ft | |
| 09/18/2025 09/18/25 | Price Changed | $279,900 | -3.4% | $167 / Sq Ft | |
| 09/05/2025 09/05/25 | For Sale | $289,900 | +30.6% | $173 / Sq Ft | |
| 06/10/2021 06/10/21 | Sold | $222,000 | +1.0% | $152 / Sq Ft | View Prior Sale |
| 05/23/2021 05/23/21 | Pending | -- | -- | -- | |
| 05/10/2021 05/10/21 | For Sale | $219,900 | -- | $151 / Sq Ft |
Purchase History
| Date | Type | Sale Price | Title Company |
|---|---|---|---|
| Warranty Deed | $222,000 | -- | |
| Warranty Deed | $201,900 | -- | |
| Warranty Deed | -- | -- | |
| Quit Claim Deed | -- | -- | |
| Deed | $113,000 | -- | |
| Quit Claim Deed | -- | -- | |
| Deed | $94,600 | -- | |
| Deed | $10,300 | -- | |
| Deed | $3,000 | -- |
Mortgage History
| Date | Status | Loan Amount | Loan Type |
|---|---|---|---|
| Previous Owner | $108,960 | FHA | |
| Previous Owner | $84,600 | New Conventional | |
| Previous Owner | $56,600 | FHA | |
| Closed | $0 | Assumption |
Source: First Multiple Listing Service (FMLS)
MLS Number: 7644135
APN: 18-072-01-031
- 694 Stoneside Dr
- 755 Mountain View Dr
- 694 Mountain View Dr
- 799 Pine Roc Dr
- 5158 Rock Eagle Dr
- 883 Meadow Rock Dr
- 725 San Miguel Dr
- 943 Parkstone Dr
- 854 Sheppard Rd
- 6097 Memorial Dr
- 828 Sheppard Way
- 528 Rockborough Terrace
- 5159 W Mountain St
- 920 Vfw Dr
- 849 Ridge Ave
- 5324 Ridge Forest Dr
- 105 Trace Terrace
- 5343 Ridgemere Ct
- 5177 Poplar Springs Rd
- 661 Bantry Ln
