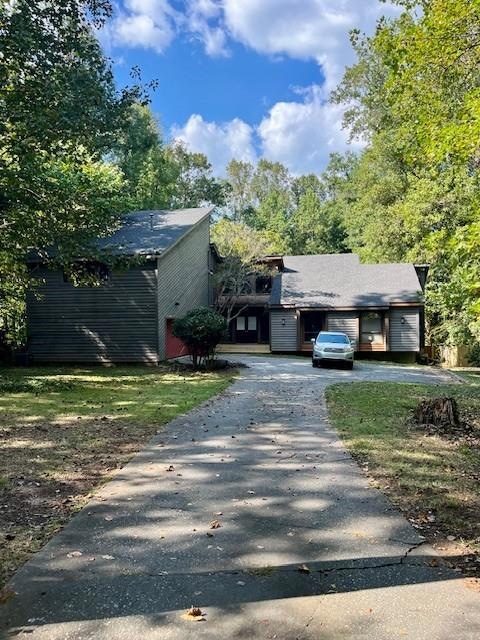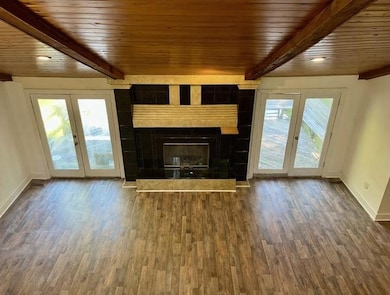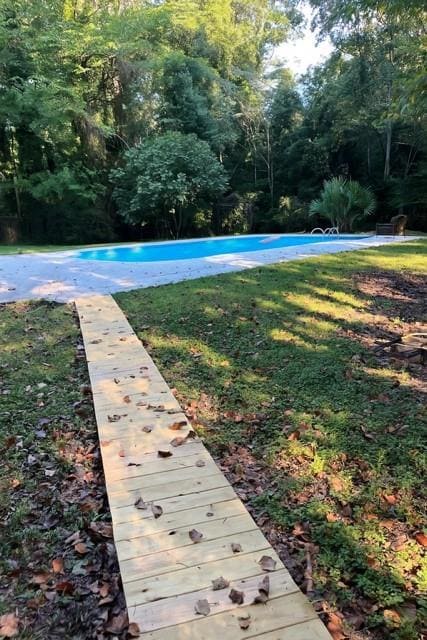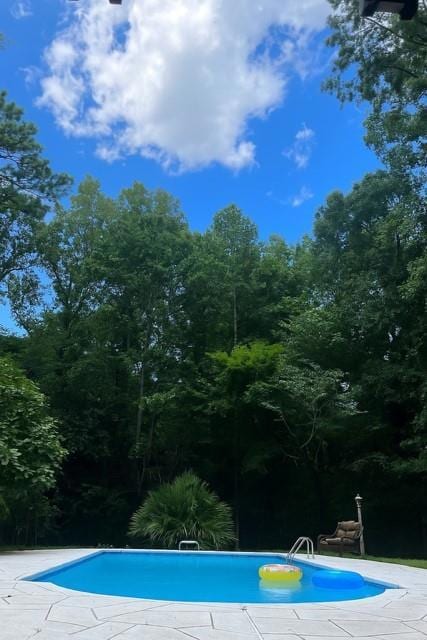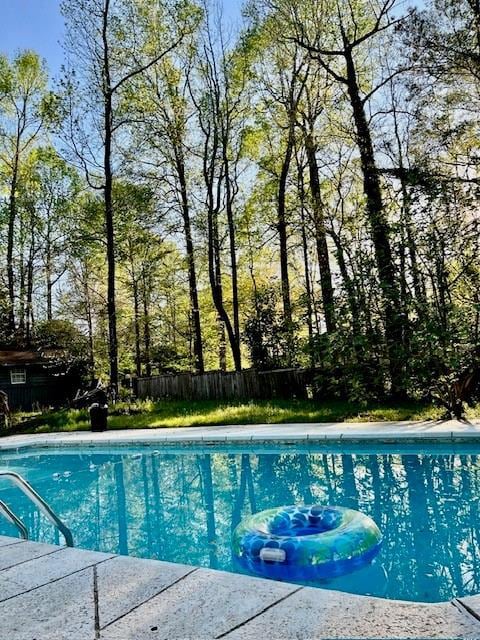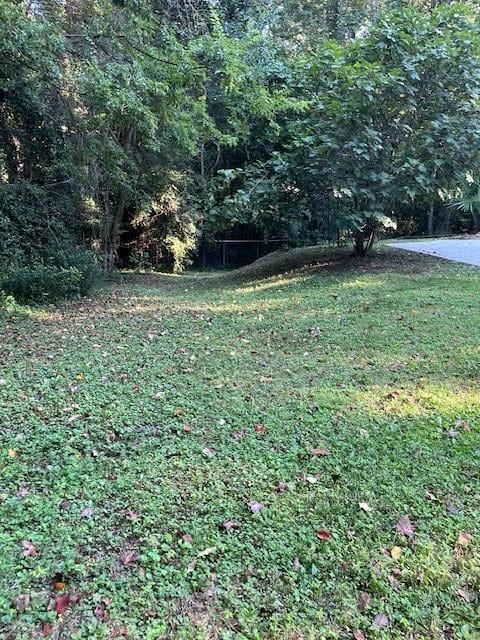750 Stonington Place Macon, GA 31210
Estimated payment $2,920/month
Highlights
- Open-Concept Dining Room
- Two Primary Bedrooms
- Wooded Lot
- In Ground Pool
- Deck
- Oversized primary bedroom
About This Home
Welcome to 750 Stonington Place in the highly sought-after **Magnolia Creek Subdivision**! This stunning 6-bedroom, 6-bath home offers exceptional space and style, featuring fresh paint and brand-new LVP flooring throughout. The luxurious master suite includes its own private living room and two spacious walk-in closets, creating a true owner’s retreat. Perfect for entertaining, the home boasts a beautiful wet bar overlooking the main living area and easy access to the backyard oasis with a **private pool**—ideal for relaxing or hosting guests. The home needs your personal touch to make it your own. Conveniently located just 5 minutes from Wesleyan College, 15 minutes from Mercer University, and close to the mall, shops, and restaurants, this property combines comfort, convenience, and elegance in one incredible package. Don’t miss your chance to call this move-in-ready home yours!
Home Details
Home Type
- Single Family
Est. Annual Taxes
- $3,041
Year Built
- Built in 1979
Lot Details
- 2.05 Acre Lot
- Wooded Lot
- Back Yard Fenced
Parking
- 2 Car Garage
- Driveway
Home Design
- Country Style Home
- Shingle Roof
- Wood Siding
- Cedar
Interior Spaces
- 3,488 Sq Ft Home
- 3-Story Property
- Wet Bar
- Beamed Ceilings
- Ceiling height of 9 feet on the lower level
- Ceiling Fan
- Recessed Lighting
- 2 Fireplaces
- Fireplace With Gas Starter
- Entrance Foyer
- Open-Concept Dining Room
- Neighborhood Views
- Fire and Smoke Detector
Kitchen
- Open to Family Room
- Eat-In Kitchen
- Electric Oven
- Electric Range
- Range Hood
- Solid Surface Countertops
- White Kitchen Cabinets
- Disposal
Flooring
- Wood
- Ceramic Tile
Bedrooms and Bathrooms
- Oversized primary bedroom
- 6 Bedrooms | 3 Main Level Bedrooms
- Primary Bedroom on Main
- Double Master Bedroom
- Walk-In Closet
- Vaulted Bathroom Ceilings
- Dual Vanity Sinks in Primary Bathroom
- Separate Shower in Primary Bathroom
Laundry
- Laundry Room
- Electric Dryer Hookup
Finished Basement
- Walk-Out Basement
- Garage Access
- Exterior Basement Entry
- Finished Basement Bathroom
- Crawl Space
Pool
- In Ground Pool
- Pool Cover
- Pool Tile
Outdoor Features
- Balcony
- Deck
- Patio
- Exterior Lighting
- Outdoor Storage
- Front Porch
Schools
- Springdale Elementary School
- Howard Middle School
- Howard High School
Utilities
- Central Heating and Cooling System
- Air Source Heat Pump
- Heating System Uses Natural Gas
- 110 Volts
- Gas Water Heater
Community Details
- Magnolia Creek Subdivision
- Laundry Facilities
Listing and Financial Details
- Assessor Parcel Number M0510231
Map
Home Values in the Area
Average Home Value in this Area
Tax History
| Year | Tax Paid | Tax Assessment Tax Assessment Total Assessment is a certain percentage of the fair market value that is determined by local assessors to be the total taxable value of land and additions on the property. | Land | Improvement |
|---|---|---|---|---|
| 2025 | $3,041 | $123,741 | $16,500 | $107,241 |
| 2024 | $3,143 | $123,741 | $16,500 | $107,241 |
| 2023 | $3,665 | $123,741 | $16,500 | $107,241 |
| 2022 | $3,471 | $100,259 | $16,500 | $83,759 |
| 2021 | $2,727 | $71,754 | $16,500 | $55,254 |
| 2020 | $1,396 | $56,539 | $16,500 | $40,039 |
| 2019 | $2,199 | $56,163 | $16,500 | $39,663 |
| 2018 | $3,547 | $56,163 | $16,500 | $39,663 |
| 2017 | $2,974 | $79,377 | $16,500 | $62,877 |
| 2016 | $2,504 | $79,377 | $16,500 | $62,877 |
| 2015 | $3,545 | $79,377 | $16,500 | $62,877 |
| 2014 | $4,128 | $79,377 | $16,500 | $62,877 |
Property History
| Date | Event | Price | List to Sale | Price per Sq Ft | Prior Sale |
|---|---|---|---|---|---|
| 11/20/2025 11/20/25 | For Sale | $505,000 | +461.7% | $145 / Sq Ft | |
| 10/24/2019 10/24/19 | Sold | $89,900 | 0.0% | $18 / Sq Ft | View Prior Sale |
| 09/26/2019 09/26/19 | Pending | -- | -- | -- | |
| 07/19/2019 07/19/19 | For Sale | $89,900 | +69.6% | $18 / Sq Ft | |
| 02/10/2017 02/10/17 | Sold | $53,000 | -21.6% | $14 / Sq Ft | View Prior Sale |
| 12/29/2016 12/29/16 | Pending | -- | -- | -- | |
| 11/17/2016 11/17/16 | For Sale | $67,600 | -- | $18 / Sq Ft |
Purchase History
| Date | Type | Sale Price | Title Company |
|---|---|---|---|
| Quit Claim Deed | -- | Burgess Title | |
| Warranty Deed | $89,900 | None Available | |
| Warranty Deed | $53,000 | -- | |
| Foreclosure Deed | -- | -- | |
| Warranty Deed | -- | -- | |
| Quit Claim Deed | -- | -- | |
| Warranty Deed | $100 | -- | |
| Warranty Deed | -- | None Available | |
| Warranty Deed | $299,000 | -- |
Mortgage History
| Date | Status | Loan Amount | Loan Type |
|---|---|---|---|
| Closed | $181,000 | New Conventional | |
| Previous Owner | $71,920 | New Conventional | |
| Previous Owner | $239,200 | Adjustable Rate Mortgage/ARM | |
| Previous Owner | $59,800 | Stand Alone Second |
Source: First Multiple Listing Service (FMLS)
MLS Number: 7675926
APN: M051-0231
- 121 Brookstone Way
- 1224 Timberlane Dr
- 766 Forest Lake Dr S
- 602 Commanche Dr
- 556 Commanche Place
- 668 Monticlair Dr
- 1270 Lake Valley Rd
- 673 Commanche Dr
- 532 Sioux Dr
- 825 Forest Lake Dr S
- 1344 Lake Valley Rd
- 859 Forest Lake Dr S
- 766 Forest Lake Dr N
- 106 Brandon Way
- 4653 S Beechwood Dr
- 4630 Sprucewood Dr
- 629 Forest Lake Dr N
- 3900 Northside Dr
- 688 Old Lundy Rd
- 3876 Northside Dr
- 624 Forest Hill Rd
- 3901 Northside Dr
- 3871 Northside Dr
- 200 Charter Ln
- 925 Tolliver Place
- 195 Springdale Ct
- 4411 Northside Dr
- 130 Springdale Ct
- 3896 Riverside Dr
- 3915 Elnora Dr
- 444 Forest Hill Rd
- 2074 Forest Hill Rd
- 105 Holiday Dr N
- 3300 N Ingle Place
- 461 Forest Hill Rd
- 471 Ashville Dr
