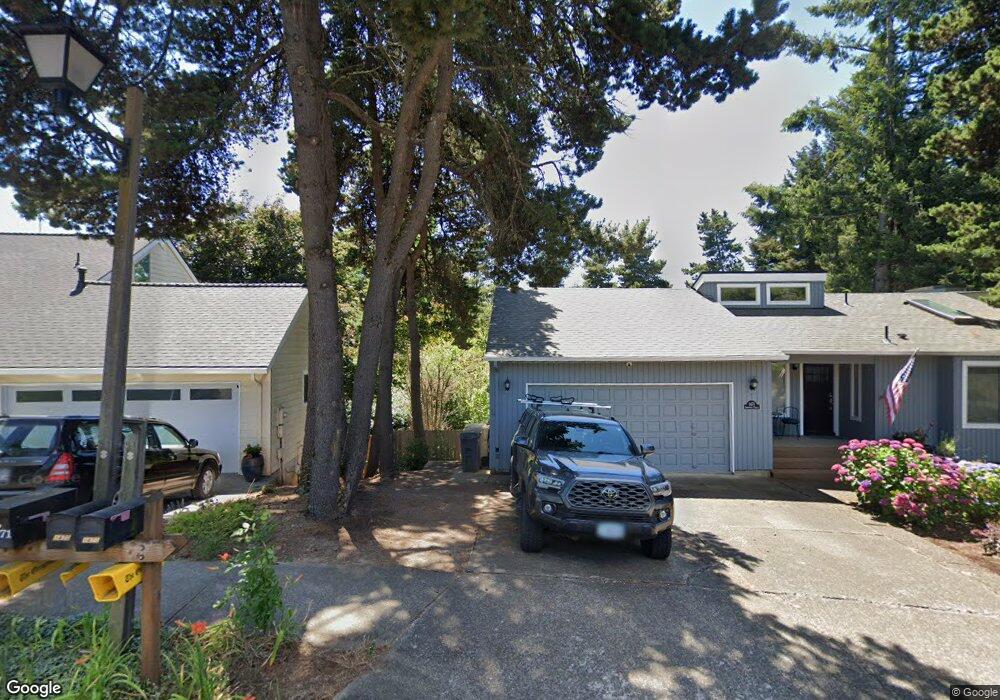750 SW 1st Unit E31 Lakeoswego, OR 97034
Evergreen NeighborhoodEstimated Value: $252,000 - $293,856
1
Bed
1
Bath
902
Sq Ft
$310/Sq Ft
Est. Value
About This Home
This home is located at 750 SW 1st Unit E31, Lakeoswego, OR 97034 and is currently estimated at $279,964, approximately $310 per square foot. 750 SW 1st Unit E31 is a home located in Clackamas County with nearby schools including Forest Hills Elementary School, Lake Oswego Junior High School, and Lake Oswego Senior High School.
Ownership History
Date
Name
Owned For
Owner Type
Purchase Details
Closed on
Feb 15, 2019
Sold by
Heritage Plaza Llc
Bought by
Pope Justin E C
Current Estimated Value
Home Financials for this Owner
Home Financials are based on the most recent Mortgage that was taken out on this home.
Original Mortgage
$172,541
Outstanding Balance
$152,157
Interest Rate
4.75%
Mortgage Type
FHA
Estimated Equity
$127,807
Purchase Details
Closed on
Apr 28, 2017
Sold by
Trafalgar Investment Properties #2 Llc
Bought by
Heritage Plaza Llc
Purchase Details
Closed on
Apr 16, 2015
Sold by
Kingsgate Group Ix Llc
Bought by
Trafalgar Investment Properties #2 Llc
Purchase Details
Closed on
Mar 26, 2015
Sold by
Blackstone Investment Properties Iv Llc
Bought by
Kingsgate Group Iv Llc
Purchase Details
Closed on
Mar 25, 2015
Sold by
Meyer Leslie Raymond
Bought by
Blackstone Investment Properties Iv Llc
Purchase Details
Closed on
Oct 5, 1993
Sold by
Singer Rita A
Bought by
Meyer Leslie Raymond
Create a Home Valuation Report for This Property
The Home Valuation Report is an in-depth analysis detailing your home's value as well as a comparison with similar homes in the area
Home Values in the Area
Average Home Value in this Area
Purchase History
| Date | Buyer | Sale Price | Title Company |
|---|---|---|---|
| Pope Justin E C | $175,725 | Old Republic Title Co Of Ore | |
| Heritage Plaza Llc | $154,430 | Stewart Title | |
| Trafalgar Investment Properties #2 Llc | -- | Old Republic Title | |
| Kingsgate Group Iv Llc | -- | Accommodation | |
| Blackstone Investment Properties Iv Llc | $162,880 | Old Republic Title | |
| Meyer Leslie Raymond | -- | -- |
Source: Public Records
Mortgage History
| Date | Status | Borrower | Loan Amount |
|---|---|---|---|
| Open | Pope Justin E C | $172,541 |
Source: Public Records
Tax History Compared to Growth
Tax History
| Year | Tax Paid | Tax Assessment Tax Assessment Total Assessment is a certain percentage of the fair market value that is determined by local assessors to be the total taxable value of land and additions on the property. | Land | Improvement |
|---|---|---|---|---|
| 2025 | $2,780 | $145,052 | -- | -- |
| 2024 | $2,705 | $140,828 | -- | -- |
| 2023 | $2,705 | $136,727 | $0 | $0 |
| 2022 | $2,548 | $132,745 | $0 | $0 |
| 2021 | $2,353 | $128,879 | $0 | $0 |
| 2020 | $2,294 | $125,126 | $0 | $0 |
| 2019 | $2,238 | $121,482 | $0 | $0 |
| 2018 | $2,128 | $117,944 | $0 | $0 |
| 2017 | $2,053 | $114,509 | $0 | $0 |
| 2016 | $1,869 | $111,174 | $0 | $0 |
| 2015 | $1,802 | $107,936 | $0 | $0 |
| 2014 | -- | $104,792 | $0 | $0 |
Source: Public Records
Map
Nearby Homes
- 750 SW 1st Unit A10
- 750 SW 1st Unit 27
- 750 SW 1st Unit D25
- 750 SW 1st Unit 26
- 750 SW 1st Unit 35
- 750 SW 1st Unit 15
- 750 SW 1st Unit 4
- 750 SW 1st Unit 28
- 750 SW 1st Unit 20
- 750 SW 1st Unit 5
- 750 SW 1st Unit 33
- 740 1st St
- 748 1st St
- 730 1st St
- 774 1st St
- 700 1st St
- 53 D Ave
- 750 1st St Unit 24
- 750 1st St Unit 32
- 750 1st St Unit 27
