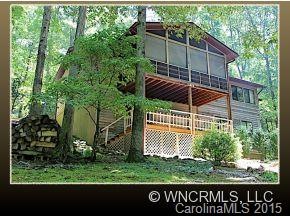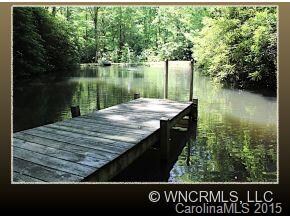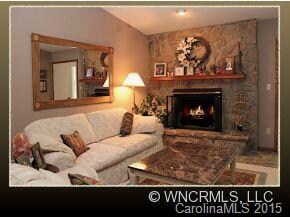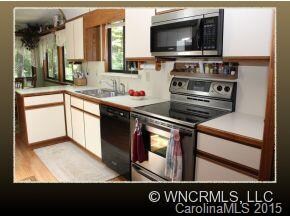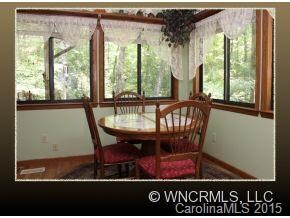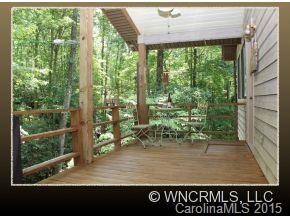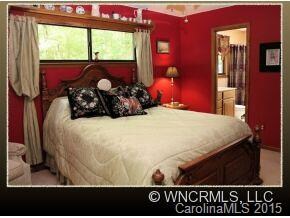
750 Thissa Way Brevard, NC 28712
Highlights
- Wood Burning Stove
- Skylights
- Breakfast Bar
- Traditional Architecture
- Walk-In Closet
- Shed
About This Home
As of April 2019This well maintained mountain home offers multiple ways to enjoy your WNC life. There's a 'tree-house' feeling screened porch, flat-stone firepit area, cozy side porch, and to top it off...walk down to sit a spell on your private dock at the shared pond. The interior of the home is just as inviting. Spacious family room downstairs, eat-in kitchen nook, 2 stone fireplaces, newer appliances, and an abundance of windows to bring outside, in. Wow!
Last Agent to Sell the Property
Looking Glass Realty License #236720 Listed on: 06/25/2011
Co-Listed By
Carol Clay
Looking Glass Realty License #242774
Last Buyer's Agent
Joyce Young
Joyce Young Realty License #151940
Home Details
Home Type
- Single Family
Est. Annual Taxes
- $1,655
Year Built
- Built in 1988
Parking
- Workshop in Garage
Home Design
- Traditional Architecture
- Cabin
Interior Spaces
- Skylights
- Wood Burning Stove
- Gas Log Fireplace
- Laminate Flooring
- Storm Doors
- Breakfast Bar
Bedrooms and Bathrooms
- Walk-In Closet
- 3 Full Bathrooms
Additional Features
- Shed
- Many Trees
- Well
Listing and Financial Details
- Assessor Parcel Number 8562-42-2654-000
Ownership History
Purchase Details
Home Financials for this Owner
Home Financials are based on the most recent Mortgage that was taken out on this home.Purchase Details
Home Financials for this Owner
Home Financials are based on the most recent Mortgage that was taken out on this home.Similar Homes in Brevard, NC
Home Values in the Area
Average Home Value in this Area
Purchase History
| Date | Type | Sale Price | Title Company |
|---|---|---|---|
| Warranty Deed | $258,000 | None Available | |
| Warranty Deed | $227,000 | None Available |
Mortgage History
| Date | Status | Loan Amount | Loan Type |
|---|---|---|---|
| Open | $245,000 | New Conventional | |
| Previous Owner | $172,338 | Purchase Money Mortgage | |
| Previous Owner | $95,000 | Credit Line Revolving |
Property History
| Date | Event | Price | Change | Sq Ft Price |
|---|---|---|---|---|
| 04/18/2019 04/18/19 | Sold | $258,000 | -1.9% | $129 / Sq Ft |
| 03/28/2019 03/28/19 | Pending | -- | -- | -- |
| 11/15/2018 11/15/18 | For Sale | $263,000 | +1.9% | $131 / Sq Ft |
| 11/07/2018 11/07/18 | Off Market | $258,000 | -- | -- |
| 08/01/2018 08/01/18 | Price Changed | $263,000 | -1.9% | $131 / Sq Ft |
| 11/13/2017 11/13/17 | For Sale | $268,000 | +18.1% | $134 / Sq Ft |
| 10/18/2013 10/18/13 | Sold | $227,000 | -18.9% | $112 / Sq Ft |
| 09/18/2013 09/18/13 | Pending | -- | -- | -- |
| 06/25/2011 06/25/11 | For Sale | $279,900 | -- | $138 / Sq Ft |
Tax History Compared to Growth
Tax History
| Year | Tax Paid | Tax Assessment Tax Assessment Total Assessment is a certain percentage of the fair market value that is determined by local assessors to be the total taxable value of land and additions on the property. | Land | Improvement |
|---|---|---|---|---|
| 2024 | $1,655 | $251,470 | $40,000 | $211,470 |
| 2023 | $1,655 | $251,470 | $40,000 | $211,470 |
| 2022 | $1,655 | $251,470 | $40,000 | $211,470 |
| 2021 | $1,643 | $251,470 | $40,000 | $211,470 |
| 2020 | $1,569 | $225,500 | $0 | $0 |
| 2019 | $1,558 | $225,500 | $0 | $0 |
| 2018 | $1,425 | $225,500 | $0 | $0 |
| 2017 | $1,414 | $225,500 | $0 | $0 |
| 2016 | $1,398 | $225,500 | $0 | $0 |
| 2015 | $877 | $190,760 | $34,360 | $156,400 |
| 2014 | $877 | $190,760 | $34,360 | $156,400 |
Agents Affiliated with this Home
-

Seller's Agent in 2019
John Witherspoon
Witherspoon Platt Associates
(828) 553-2880
60 in this area
139 Total Sales
-

Buyer's Agent in 2019
Stacee Peterson
Town and Mountain Realty
(828) 280-7433
1 in this area
43 Total Sales
-

Seller's Agent in 2013
Robert Clay
Looking Glass Realty
(828) 551-6291
7 in this area
18 Total Sales
-
C
Seller Co-Listing Agent in 2013
Carol Clay
Looking Glass Realty
-
J
Buyer's Agent in 2013
Joyce Young
Joyce Young Realty
Map
Source: Canopy MLS (Canopy Realtor® Association)
MLS Number: CARNCM490027
APN: 8562-42-2654-000
- 361 Rooster Cove
- 903 Middlefork Rd
- 37 Poplar Dr
- 1008 Middlefork Rd
- 313 Line Runner Ridge Rd
- 3739 Pickens Hwy
- 1101 Line Runner Ridge Rd
- TBD Gravely Ln
- 00 Snipes Rd
- 00 Line Runner Ridge Rd
- 0 Pickens Hwy Unit CAR4204905
- TBD Girl Scout Camp Rd
- L2 Pickens Hwy Unit 2
- 4277 Pickens Hwy
- 300 Serenity Trail
- 171 Fjord Rd
- 70 Moor Ln Unit 5
- 118 Blossom Rd
- 71 Blue Grass Cir
- 25 Uplands Rd
