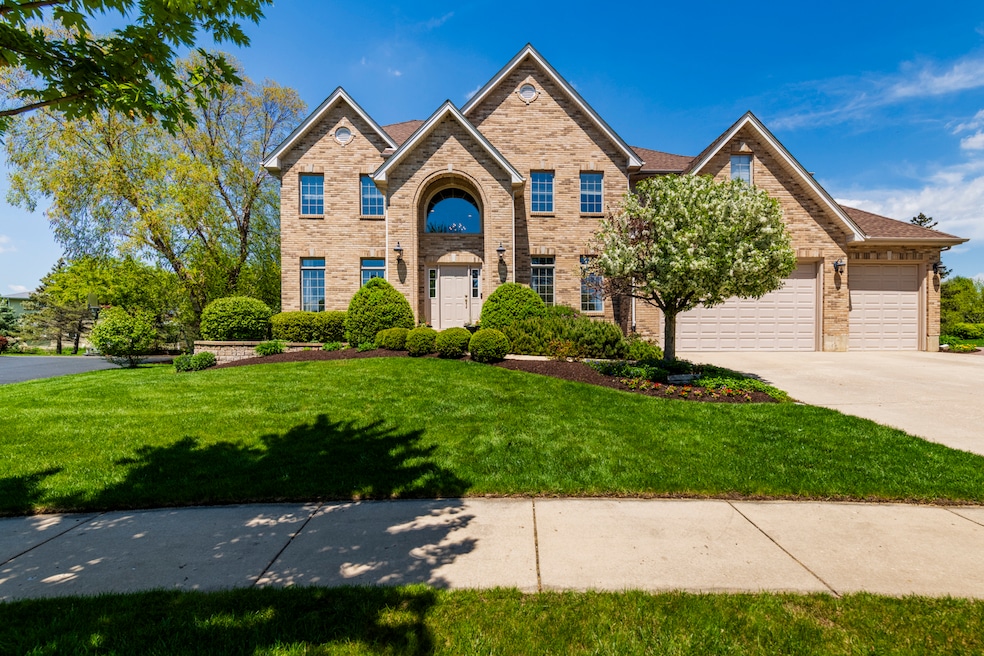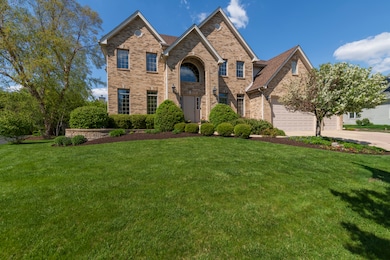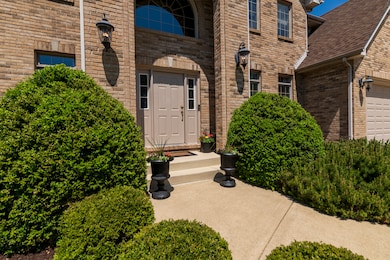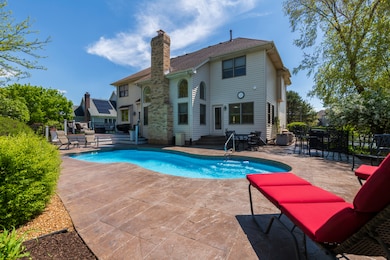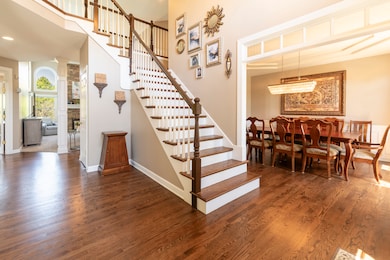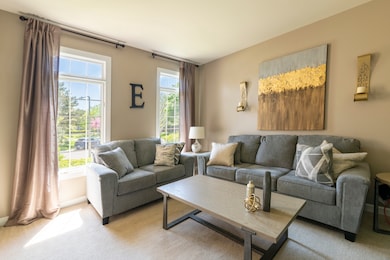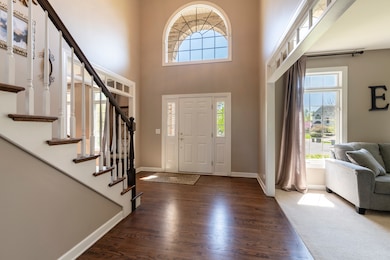
750 Tudor Ct Sugar Grove, IL 60554
Highlights
- In Ground Pool
- Deck
- Recreation Room
- Community Lake
- Property is near a park
- Traditional Architecture
About This Home
As of July 2025Great opportunity to own this beautiful luxury home located on a cul-de-sac adjacent to the serene pond. With over 5,200 sq ft of total living space including the basement; this beautiful luxury home features hardwood flooring, wainscoting and a tray ceiling in dining room, split staircase and vaulted ceilings throughout the spacious bedrooms. The updated white gourmet kitchen offers plenty of cabinetry, granite countertops, stainless-steel appliances, including a 2-year-old KitchenAid double oven and KitchenAid gas cooktop. The spacious two-story family room boasts a dramatic stone gas log fireplace. The open concept design allows for seamless flow between the family room and kitchen ideal for both intimate family gatherings and large-scale entertaining. The house also includes a flexible living area on the main level that can but used as an optional office, playroom or sunroom leading to the pool deck. All bedrooms have vaulted ceilings, and the large primary bedroom includes a spacious walk-in closet, dual sinks, shower and whirlpool tub. The basement is stunning, with a beautiful mahogany custom wet bar and wine storage. Coffered ceilings create a modern but inviting bar area to relax in with family and friends with an additional area to sit and relax and enjoy a movie. Custom concrete stain flooring is easy to maintain and enhances the overall feel of the basement. Outside, you will find an inviting backyard oasis with a fiber glass inground pool surrounded by beautiful, stamped concrete. Relax on the Trex decking, with built in lighting that opens to the pool area for a resort like experience. Fenced in yard includes pool, patio and newer Trex deck. Additional enhancements include new pump and new pool heater. This home offers a perfect blend of luxury and functionality for entertainment and everyday living. Don't miss out on the relaxing lifestyle this home has to offer and schedule a private tour today before it's gone.
Last Agent to Sell the Property
Coldwell Banker Realty License #475132824 Listed on: 05/07/2025

Home Details
Home Type
- Single Family
Est. Annual Taxes
- $13,004
Year Built
- Built in 2001
Lot Details
- 0.25 Acre Lot
- Cul-De-Sac
- Paved or Partially Paved Lot
HOA Fees
- $37 Monthly HOA Fees
Parking
- 3 Car Garage
- Driveway
- Parking Included in Price
Home Design
- Traditional Architecture
- Brick Exterior Construction
- Asphalt Roof
- Concrete Perimeter Foundation
Interior Spaces
- 5,142 Sq Ft Home
- 2-Story Property
- Ceiling Fan
- Gas Log Fireplace
- Family Room with Fireplace
- Living Room
- Formal Dining Room
- Home Office
- Recreation Room
- Storage Room
- Unfinished Attic
- Carbon Monoxide Detectors
Kitchen
- Double Oven
- Cooktop
- Microwave
- Dishwasher
- Stainless Steel Appliances
- Disposal
Flooring
- Wood
- Carpet
Bedrooms and Bathrooms
- 4 Bedrooms
- 4 Potential Bedrooms
- Dual Sinks
- Whirlpool Bathtub
- Garden Bath
- Separate Shower
Laundry
- Laundry Room
- Sink Near Laundry
Basement
- Basement Fills Entire Space Under The House
- Sump Pump
- Finished Basement Bathroom
Outdoor Features
- In Ground Pool
- Deck
- Patio
- Outdoor Grill
Location
- Property is near a park
Schools
- Mcdole Elementary School
- Harter Middle School
- Kaneland High School
Utilities
- Central Air
- Heating System Uses Natural Gas
- 200+ Amp Service
- Cable TV Available
Listing and Financial Details
- Homeowner Tax Exemptions
Community Details
Overview
- Association fees include lake rights
- Windstone Subdivision, Carly Marie Floorplan
- Community Lake
Recreation
- Tennis Courts
Ownership History
Purchase Details
Home Financials for this Owner
Home Financials are based on the most recent Mortgage that was taken out on this home.Purchase Details
Home Financials for this Owner
Home Financials are based on the most recent Mortgage that was taken out on this home.Purchase Details
Home Financials for this Owner
Home Financials are based on the most recent Mortgage that was taken out on this home.Similar Homes in Sugar Grove, IL
Home Values in the Area
Average Home Value in this Area
Purchase History
| Date | Type | Sale Price | Title Company |
|---|---|---|---|
| Warranty Deed | $740,000 | None Listed On Document | |
| Interfamily Deed Transfer | -- | -- | |
| Corporate Deed | $65,000 | Law Title Insurance Co Inc |
Mortgage History
| Date | Status | Loan Amount | Loan Type |
|---|---|---|---|
| Open | $630,000 | New Conventional | |
| Previous Owner | $510,000 | Unknown | |
| Previous Owner | $118,000 | Unknown | |
| Previous Owner | $612,000 | Balloon | |
| Previous Owner | $581,400 | Unknown | |
| Previous Owner | $455,000 | Unknown | |
| Previous Owner | $60,309 | Unknown | |
| Previous Owner | $23,000 | Credit Line Revolving | |
| Previous Owner | $332,000 | Unknown | |
| Previous Owner | $20,750 | Credit Line Revolving | |
| Previous Owner | $49,966 | Unknown | |
| Previous Owner | $43,247 | Unknown | |
| Previous Owner | $300,000 | No Value Available |
Property History
| Date | Event | Price | Change | Sq Ft Price |
|---|---|---|---|---|
| 07/02/2025 07/02/25 | Sold | $740,000 | +2.1% | $144 / Sq Ft |
| 05/10/2025 05/10/25 | Pending | -- | -- | -- |
| 05/07/2025 05/07/25 | Price Changed | $725,000 | 0.0% | $141 / Sq Ft |
| 05/07/2025 05/07/25 | For Sale | $725,000 | -- | $141 / Sq Ft |
Tax History Compared to Growth
Tax History
| Year | Tax Paid | Tax Assessment Tax Assessment Total Assessment is a certain percentage of the fair market value that is determined by local assessors to be the total taxable value of land and additions on the property. | Land | Improvement |
|---|---|---|---|---|
| 2024 | $13,431 | $166,225 | $33,620 | $132,605 |
| 2023 | $13,004 | $149,914 | $30,321 | $119,593 |
| 2022 | $12,482 | $138,399 | $27,992 | $110,407 |
| 2021 | $12,036 | $131,708 | $26,639 | $105,069 |
| 2020 | $11,868 | $128,898 | $26,071 | $102,827 |
| 2019 | $12,002 | $127,864 | $25,219 | $102,645 |
| 2018 | $12,137 | $126,232 | $24,242 | $101,990 |
| 2017 | $11,773 | $120,554 | $23,152 | $97,402 |
| 2016 | $11,500 | $115,242 | $22,132 | $93,110 |
| 2015 | -- | $107,222 | $20,592 | $86,630 |
| 2014 | -- | $102,526 | $19,690 | $82,836 |
| 2013 | -- | $103,604 | $19,897 | $83,707 |
Agents Affiliated with this Home
-
Karen Spangler

Seller's Agent in 2025
Karen Spangler
Coldwell Banker Realty
(630) 740-9926
3 in this area
132 Total Sales
-
John Wesolowski

Seller Co-Listing Agent in 2025
John Wesolowski
Coldwell Banker Realty
(630) 222-9747
1 in this area
46 Total Sales
-
Maria Tigreros

Buyer's Agent in 2025
Maria Tigreros
john greene Realtor
(630) 974-7121
1 in this area
32 Total Sales
Map
Source: Midwest Real Estate Data (MRED)
MLS Number: 12348944
APN: 14-03-378-074
- 731 Queens Gate Cir Unit 1
- 868 Edgewood Dr
- 723 Queens Gate Cir
- 772 Wild Ginger Rd
- 933 Lakeridge Ct
- 947 Lakeridge Ct
- 954 Black Walnut Dr
- 841 Black Walnut Dr
- 744 Merrill New Rd
- 975 Pinecrest Dr
- 740 Manor Hill Place
- 684 Greenfield Rd
- 706 Brighton Dr
- 1033 Forest Trail
- 1042 Oak St
- 8 Hillcrest Dr
- 1 Normandie Dr Unit 211
- 27 Hillcrest Dr
- 1123 Redbud Ln
- 337 Normandie Dr
