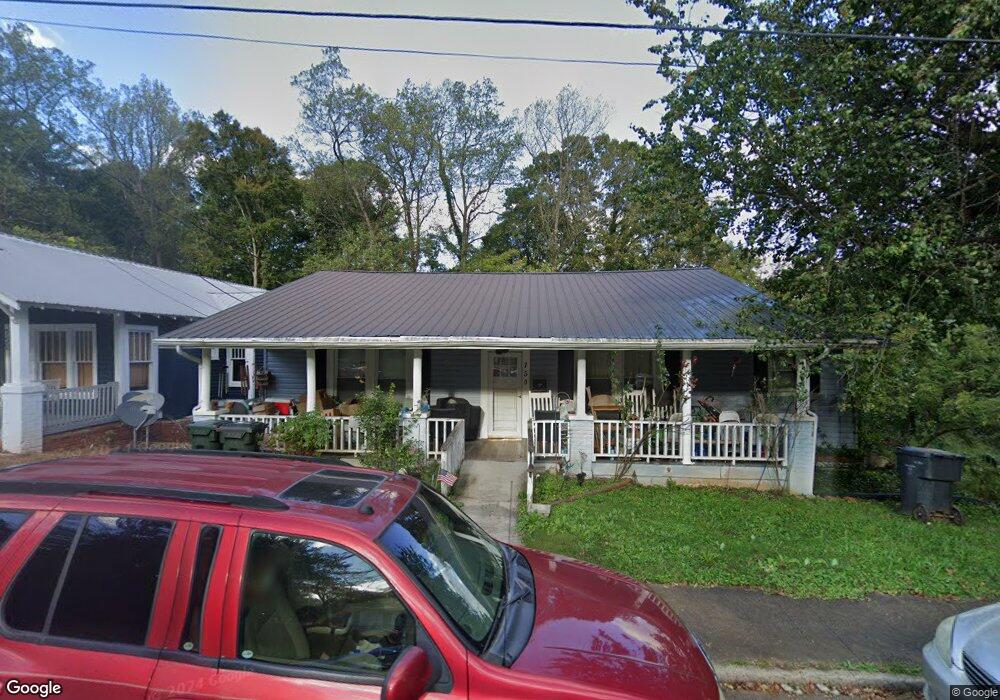Estimated Value: $185,583 - $218,000
3
Beds
1
Bath
1,176
Sq Ft
$175/Sq Ft
Est. Value
About This Home
This home is located at 750 W Main St Unit STW, Elkin, NC 28621 and is currently estimated at $205,896, approximately $175 per square foot. 750 W Main St Unit STW is a home located in Surry County with nearby schools including Elkin Elementary School, Elkin Middle School, and Elkin High School.
Ownership History
Date
Name
Owned For
Owner Type
Purchase Details
Closed on
Jun 4, 2024
Sold by
Cothren Theresa Michelle
Bought by
Cothren Theresa Michelle and Bedsaul Joshua M
Current Estimated Value
Home Financials for this Owner
Home Financials are based on the most recent Mortgage that was taken out on this home.
Original Mortgage
$47,000
Outstanding Balance
$46,417
Interest Rate
7.17%
Mortgage Type
Credit Line Revolving
Estimated Equity
$159,479
Purchase Details
Closed on
Aug 11, 2015
Sold by
Cothren Jerry Lee and Cothren Daphne Elaine Church
Bought by
Cothren Theresa Michelle
Purchase Details
Closed on
Mar 1, 1986
Purchase Details
Closed on
Dec 1, 1985
Create a Home Valuation Report for This Property
The Home Valuation Report is an in-depth analysis detailing your home's value as well as a comparison with similar homes in the area
Home Values in the Area
Average Home Value in this Area
Purchase History
| Date | Buyer | Sale Price | Title Company |
|---|---|---|---|
| Cothren Theresa Michelle | -- | None Listed On Document | |
| Cothren Theresa Michelle | -- | Attorney | |
| -- | $30,000 | -- | |
| -- | $14,000 | -- |
Source: Public Records
Mortgage History
| Date | Status | Borrower | Loan Amount |
|---|---|---|---|
| Open | Cothren Theresa Michelle | $47,000 |
Source: Public Records
Tax History Compared to Growth
Tax History
| Year | Tax Paid | Tax Assessment Tax Assessment Total Assessment is a certain percentage of the fair market value that is determined by local assessors to be the total taxable value of land and additions on the property. | Land | Improvement |
|---|---|---|---|---|
| 2024 | $286 | $69,610 | $20,700 | $48,910 |
| 2023 | $192 | $69,610 | $20,700 | $48,910 |
| 2022 | $275 | $67,410 | $20,700 | $46,710 |
| 2021 | $279 | $67,410 | $20,700 | $46,710 |
| 2020 | $283 | $66,730 | $20,700 | $46,030 |
| 2019 | $280 | $66,730 | $20,700 | $46,030 |
| 2018 | $511 | $66,730 | $0 | $0 |
| 2017 | $515 | $66,730 | $0 | $0 |
| 2016 | $509 | $66,730 | $0 | $0 |
| 2013 | -- | $67,760 | $0 | $0 |
Source: Public Records
Map
Nearby Homes
- 435 Elk Spur St
- 193 Victoria St
- 133 South St
- 639 Elk Spur St
- 142 James St
- 706 Elk Spur St
- 127 Young St
- 131 Young St
- 750 Elk Spur St
- 128 Tallwood Dr
- 134 Tallwood Dr
- 115 Tallwood Dr
- 106 Tallwood Dr
- 116 Tallwood Dr
- 111 Tallwood Dr
- 104 Tallwood Dr
- 132 Tallwood Dr
- Pennsylvania Plan at Park Ridge
- Indiana Plan at Park Ridge
- 150 Beauty St
- 752 W Main St Unit STW
- 749 W Main St Unit STW
- 757 W Main St Unit STW
- 766 W Main St Unit STW
- 765 W Main St Unit STW
- 727 W Main St Unit STW
- 150 Victoria St
- 144 Victoria St
- 774 W Main St Unit STW
- 771 W Main St Unit STW
- 134 Victoria St
- 158 Victoria St
- 806 W Main St Unit STW
- 716 W Main St Unit STW
- 723 W Main St Unit STW
- 103 Texas St
- 166 Victoria St
- 174 Victoria St
- 115 Texas St
- 811 W Main St Unit STW
