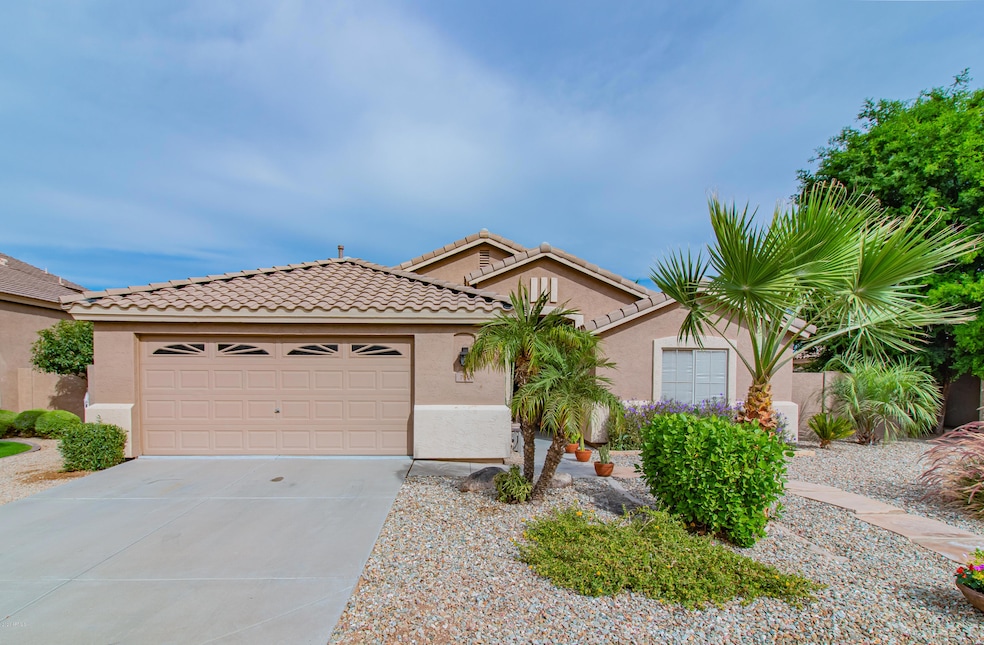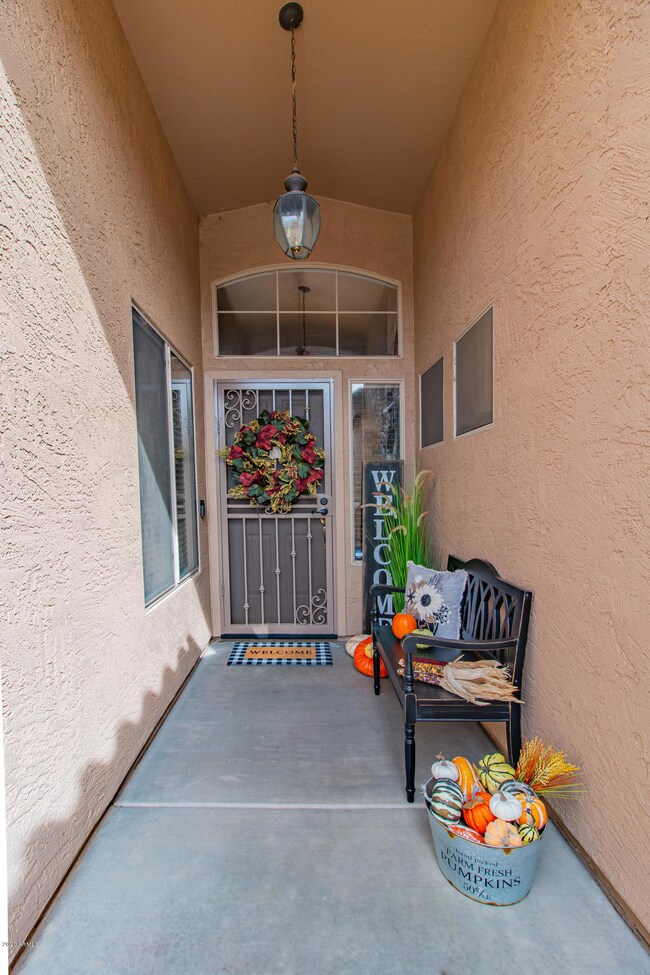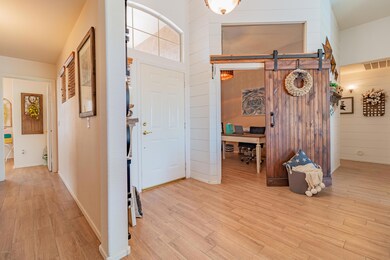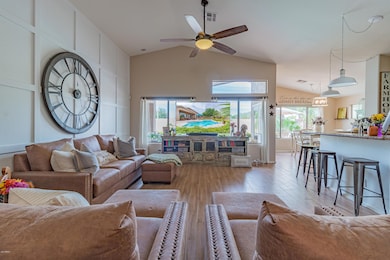
750 W Oriole Way Chandler, AZ 85286
Central Chandler NeighborhoodHighlights
- Private Pool
- 0.19 Acre Lot
- Granite Countertops
- T. Dale Hancock Elementary School Rated A
- Vaulted Ceiling
- Covered patio or porch
About This Home
As of November 2020A must see 3 bed 2 bath plus office/Den Farmhouse Chic home is waiting for you! An open kitchen with white cabinets, SS appliances, and beautiful granite counters. Wood grain plank tile flooring throughout the home to enhance the Chic look. Both bathrooms have double vessel sinks with a master bedroom that is a perfect retreat. This personal space is large enough for your king bed and a sitting area, the ensuite has a custom tile walk-in shower with a luxurious rain showerhead, and a huge walk-in closet. Step into your resort style backyard with a sparkling pool and mature landscape is a perfect getaway & an entertainer's delight. This is the one!!
Co-Listed By
Stacey Kloszewski
Real Broker License #SA691521000
Last Buyer's Agent
George Horton
HomeSmart License #SA106432000
Home Details
Home Type
- Single Family
Est. Annual Taxes
- $2,644
Year Built
- Built in 2001
Lot Details
- 8,400 Sq Ft Lot
- Desert faces the front and back of the property
- Block Wall Fence
- Sprinklers on Timer
- Grass Covered Lot
HOA Fees
- $66 Monthly HOA Fees
Parking
- 2 Car Direct Access Garage
- 4 Open Parking Spaces
- Garage Door Opener
Home Design
- Wood Frame Construction
- Tile Roof
- Stucco
Interior Spaces
- 1,859 Sq Ft Home
- 1-Story Property
- Vaulted Ceiling
- Ceiling Fan
- Double Pane Windows
- Vinyl Clad Windows
- Solar Screens
- Tile Flooring
- Washer and Dryer Hookup
Kitchen
- Eat-In Kitchen
- Breakfast Bar
- Electric Cooktop
- Built-In Microwave
- Kitchen Island
- Granite Countertops
Bedrooms and Bathrooms
- 3 Bedrooms
- Remodeled Bathroom
- Primary Bathroom is a Full Bathroom
- 2 Bathrooms
- Dual Vanity Sinks in Primary Bathroom
Accessible Home Design
- No Interior Steps
Outdoor Features
- Private Pool
- Covered patio or porch
- Outdoor Storage
Schools
- T. Dale Hancock Elementary School
- Bogle Junior High School
- Hamilton High School
Utilities
- Central Air
- Heating System Uses Natural Gas
- Water Purifier
- High Speed Internet
- Cable TV Available
Listing and Financial Details
- Tax Lot 105
- Assessor Parcel Number 303-34-464
Community Details
Overview
- Association fees include ground maintenance
- Carino Estates Association, Phone Number (480) 704-2900
- Carino Estates Amd Subdivision
Recreation
- Community Playground
- Bike Trail
Ownership History
Purchase Details
Purchase Details
Purchase Details
Home Financials for this Owner
Home Financials are based on the most recent Mortgage that was taken out on this home.Purchase Details
Home Financials for this Owner
Home Financials are based on the most recent Mortgage that was taken out on this home.Purchase Details
Home Financials for this Owner
Home Financials are based on the most recent Mortgage that was taken out on this home.Purchase Details
Home Financials for this Owner
Home Financials are based on the most recent Mortgage that was taken out on this home.Purchase Details
Home Financials for this Owner
Home Financials are based on the most recent Mortgage that was taken out on this home.Purchase Details
Home Financials for this Owner
Home Financials are based on the most recent Mortgage that was taken out on this home.Purchase Details
Home Financials for this Owner
Home Financials are based on the most recent Mortgage that was taken out on this home.Similar Homes in the area
Home Values in the Area
Average Home Value in this Area
Purchase History
| Date | Type | Sale Price | Title Company |
|---|---|---|---|
| Special Warranty Deed | -- | -- | |
| Quit Claim Deed | -- | Suzette M Brown Pc | |
| Warranty Deed | $475,000 | Millennium Title Agency Llc | |
| Warranty Deed | $440,000 | Security Title Agency Inc | |
| Warranty Deed | $301,500 | Greystone Title Agency Llc | |
| Special Warranty Deed | $390,000 | Fidelity National Title | |
| Warranty Deed | -- | Fidelity National Title | |
| Warranty Deed | $247,000 | Security Title Agency | |
| Deed | $204,500 | First American Title | |
| Warranty Deed | -- | -- |
Mortgage History
| Date | Status | Loan Amount | Loan Type |
|---|---|---|---|
| Previous Owner | $444,600 | New Conventional | |
| Previous Owner | $15,000 | Credit Line Revolving | |
| Previous Owner | $241,200 | New Conventional | |
| Previous Owner | $230,000 | New Conventional | |
| Previous Owner | $240,000 | New Conventional | |
| Previous Owner | $50,000 | Stand Alone Second | |
| Previous Owner | $197,600 | New Conventional | |
| Previous Owner | $15,000 | Unknown | |
| Previous Owner | $200,000 | Unknown | |
| Previous Owner | $196,050 | New Conventional | |
| Closed | $49,400 | No Value Available |
Property History
| Date | Event | Price | Change | Sq Ft Price |
|---|---|---|---|---|
| 11/30/2020 11/30/20 | Sold | $475,000 | +4.4% | $256 / Sq Ft |
| 10/26/2020 10/26/20 | Pending | -- | -- | -- |
| 10/25/2020 10/25/20 | For Sale | $455,000 | +3.4% | $245 / Sq Ft |
| 06/04/2020 06/04/20 | Sold | $440,000 | 0.0% | $237 / Sq Ft |
| 05/05/2020 05/05/20 | Pending | -- | -- | -- |
| 05/04/2020 05/04/20 | Price Changed | $439,900 | -4.3% | $237 / Sq Ft |
| 04/17/2020 04/17/20 | For Sale | $459,900 | +52.5% | $247 / Sq Ft |
| 06/18/2014 06/18/14 | Sold | $301,500 | -1.1% | $162 / Sq Ft |
| 04/30/2014 04/30/14 | Price Changed | $304,950 | -3.2% | $164 / Sq Ft |
| 04/14/2014 04/14/14 | Price Changed | $314,900 | -1.6% | $169 / Sq Ft |
| 04/10/2014 04/10/14 | For Sale | $319,900 | -- | $172 / Sq Ft |
Tax History Compared to Growth
Tax History
| Year | Tax Paid | Tax Assessment Tax Assessment Total Assessment is a certain percentage of the fair market value that is determined by local assessors to be the total taxable value of land and additions on the property. | Land | Improvement |
|---|---|---|---|---|
| 2025 | $2,682 | $34,900 | -- | -- |
| 2024 | $2,626 | $33,238 | -- | -- |
| 2023 | $2,626 | $45,320 | $9,060 | $36,260 |
| 2022 | $2,534 | $33,400 | $6,680 | $26,720 |
| 2021 | $2,656 | $31,600 | $6,320 | $25,280 |
| 2020 | $2,644 | $29,150 | $5,830 | $23,320 |
| 2019 | $2,542 | $27,670 | $5,530 | $22,140 |
| 2018 | $2,462 | $26,170 | $5,230 | $20,940 |
| 2017 | $2,295 | $24,620 | $4,920 | $19,700 |
| 2016 | $2,211 | $25,210 | $5,040 | $20,170 |
| 2015 | $2,142 | $23,000 | $4,600 | $18,400 |
Agents Affiliated with this Home
-

Seller's Agent in 2020
David Marsh
Real Broker
(480) 310-2844
1 in this area
56 Total Sales
-
J
Seller's Agent in 2020
Jamie Bowcut
Elite Partners
-
S
Seller Co-Listing Agent in 2020
Stacey Kloszewski
Real Broker
-
C
Seller Co-Listing Agent in 2020
Chris Allen
Elite Partners
-
G
Buyer's Agent in 2020
George Horton
HomeSmart
-

Buyer's Agent in 2020
Tina Abshire
Zion Realty, LLC
(440) 829-7902
17 Total Sales
Map
Source: Arizona Regional Multiple Listing Service (ARMLS)
MLS Number: 6151941
APN: 303-34-464
- 641 W Oriole Way
- 634 W Goldfinch Way
- 2741 S Pleasant Place
- 940 W Macaw Dr
- 1055 W Diamondback Dr
- 300 W Cardinal Way
- 1150 W Goldfinch Way
- 642 W Crane Ct
- 285 W Goldfinch Way
- 2754 S Apache Dr
- 271 W Roadrunner Dr
- 180 W Roadrunner Dr
- 705 W Queen Creek Rd Unit 1019
- 705 W Queen Creek Rd Unit 2062
- 705 W Queen Creek Rd Unit 1201
- 705 W Queen Creek Rd Unit 2126
- 705 W Queen Creek Rd Unit 2158
- 705 W Queen Creek Rd Unit 2006
- 250 W Queen Creek Rd Unit 145
- 250 W Queen Creek Rd Unit 240






