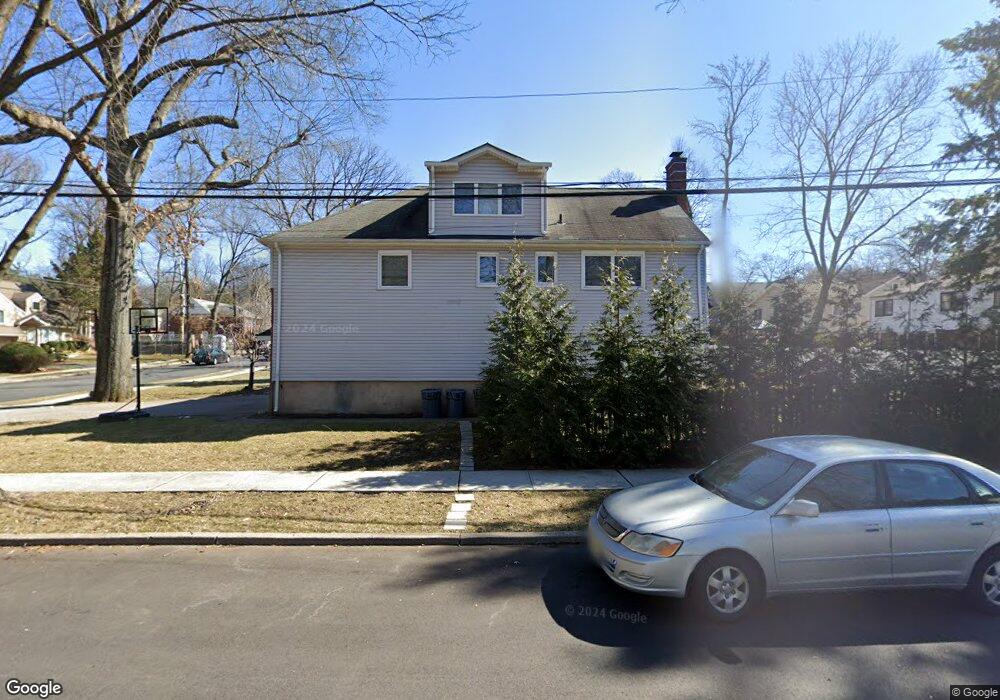750 Winthrop Rd Teaneck, NJ 07666
Estimated Value: $1,214,000 - $1,897,000
5
Beds
4
Baths
3,708
Sq Ft
$422/Sq Ft
Est. Value
About This Home
This home is located at 750 Winthrop Rd, Teaneck, NJ 07666 and is currently estimated at $1,564,537, approximately $421 per square foot. 750 Winthrop Rd is a home located in Bergen County with nearby schools including Teaneck Senior High School, Grace Lutheran School, and Hovnanian School.
Ownership History
Date
Name
Owned For
Owner Type
Purchase Details
Closed on
May 15, 2018
Sold by
Allen Perl
Bought by
Levine Elliot and Katzenelenbogen Dorit
Current Estimated Value
Home Financials for this Owner
Home Financials are based on the most recent Mortgage that was taken out on this home.
Original Mortgage
$500,000
Outstanding Balance
$431,995
Interest Rate
4.55%
Estimated Equity
$1,132,542
Purchase Details
Closed on
Aug 1, 1989
Bought by
Perl Allen and Perl Karen
Create a Home Valuation Report for This Property
The Home Valuation Report is an in-depth analysis detailing your home's value as well as a comparison with similar homes in the area
Home Values in the Area
Average Home Value in this Area
Purchase History
| Date | Buyer | Sale Price | Title Company |
|---|---|---|---|
| Levine Elliot | $962,000 | -- | |
| Perl Allen | $440,000 | -- |
Source: Public Records
Mortgage History
| Date | Status | Borrower | Loan Amount |
|---|---|---|---|
| Open | Levine Elliot | $500,000 | |
| Closed | Levine Elliot | -- |
Source: Public Records
Tax History Compared to Growth
Tax History
| Year | Tax Paid | Tax Assessment Tax Assessment Total Assessment is a certain percentage of the fair market value that is determined by local assessors to be the total taxable value of land and additions on the property. | Land | Improvement |
|---|---|---|---|---|
| 2025 | $27,101 | $1,240,900 | $586,500 | $654,400 |
| 2024 | $25,865 | $1,240,900 | $586,500 | $654,400 |
| 2023 | $25,355 | $783,300 | $363,300 | $420,000 |
| 2022 | $25,355 | $783,300 | $363,300 | $420,000 |
| 2021 | $25,504 | $783,300 | $363,300 | $420,000 |
| 2020 | $25,332 | $783,300 | $363,300 | $420,000 |
| 2019 | $25,042 | $783,300 | $363,300 | $420,000 |
| 2018 | $24,854 | $783,300 | $363,300 | $420,000 |
| 2017 | $24,619 | $783,300 | $363,300 | $420,000 |
| 2016 | $24,251 | $783,300 | $363,300 | $420,000 |
| 2015 | $23,867 | $783,300 | $363,300 | $420,000 |
| 2014 | $24,471 | $951,800 | $423,300 | $528,500 |
Source: Public Records
Map
Nearby Homes
- 793 Dearborn St
- 732 Rutland Ave
- 591 Warwick Ave
- 466 New Bridge Rd
- 181 Huguenot Dr
- 532 Winthrop Rd
- 179 Huguenot Dr
- 1146 Roosevelt Ave
- 64 Glenwood Dr S
- 205 Rambler Ave
- 512 Warwick Ave Unit 3A
- 526 Rutland Ave
- 13 Canterbury Ln
- 1093 Lynwood Ave
- 352 Birchwood Rd
- 98 John Place
- 42 Westview Dr
- 21 Briarcliffe Rd
- 201 Maiden Ln
- 111 Dudley Dr
- 740 Winthrop Rd
- 751 Downing St
- 745 Downing St
- 764 Winthrop Rd
- 737 Downing St
- 734 Winthrop Rd
- 761 Downing St
- 751 Winthrop Rd
- 757 Winthrop Rd
- 741 Winthrop Rd
- 731 Downing St
- 772 Winthrop Rd
- 767 Downing St
- 767 Winthrop Rd
- 733 Winthrop Rd
- 726 Winthrop Rd
- 725 Downing St
- 773 Downing St
- 780 Winthrop Rd
- 752 Downing St
