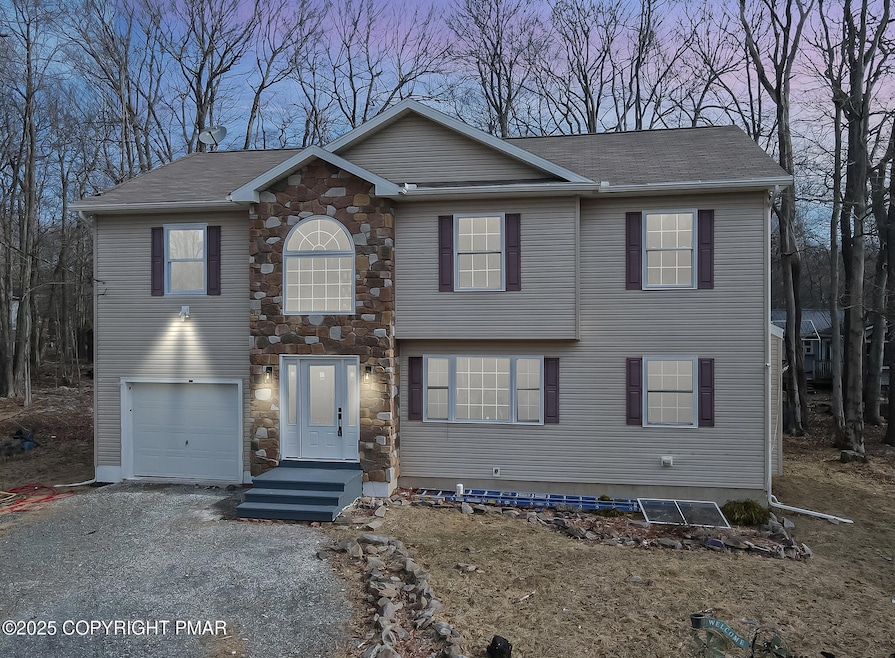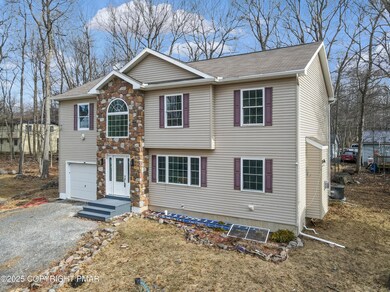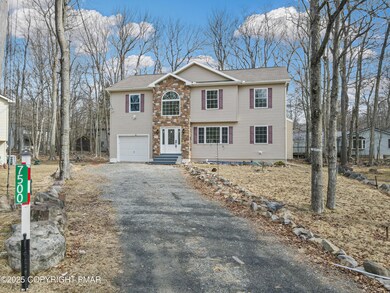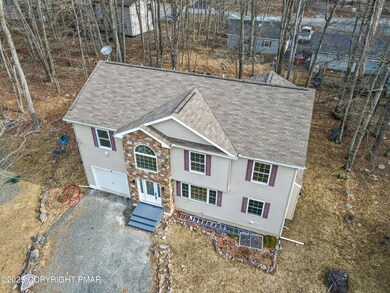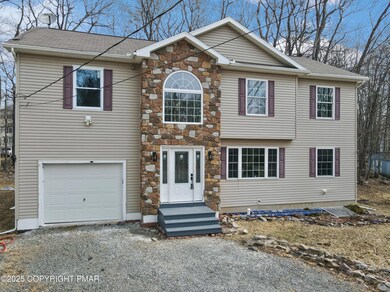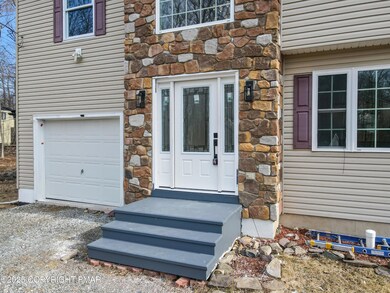7500 Crestview Dr Tobyhanna, PA 18466
Estimated payment $2,538/month
Highlights
- Gated Community
- Colonial Architecture
- Deck
- Open Floorplan
- Clubhouse
- Community Pool
About This Home
Just Reduced! This stunning fully remodeled Colonial blends classic charm with modern luxury. Featuring 4 bedrooms and 2.5 baths, this spacious home offers a perfect layout for comfortable living. The primary suite includes a whirlpool spa and en-suite bath. Enjoy an updated kitchen with granite countertops, stainless steel appliances, and modern cabinetry. Cozy up by the gas fireplace in the family room or entertain in the formal dining and living areas. Conveniently located near schools, shopping, and commuter routes. Schedule your showing today!
Listing Agent
E-Realty Services - Pocono Summit License #RS365353 Listed on: 12/11/2025
Home Details
Home Type
- Single Family
Est. Annual Taxes
- $6,266
Year Built
- Built in 2014 | Remodeled
Lot Details
- 9,583 Sq Ft Lot
- Private Streets
HOA Fees
- $143 Monthly HOA Fees
Parking
- 1 Car Garage
- Front Facing Garage
Home Design
- Colonial Architecture
- Asphalt Roof
Interior Spaces
- 2,278 Sq Ft Home
- 2-Story Property
- Open Floorplan
- Ceiling Fan
- Propane Fireplace
- Living Room
- Dining Room
- Vinyl Plank Flooring
- Storm Doors
Kitchen
- Breakfast Area or Nook
- Eat-In Kitchen
- Electric Range
Bedrooms and Bathrooms
- 4 Bedrooms
- Primary bedroom located on second floor
- Walk-In Closet
- Double Vanity
Additional Features
- Deck
- Forced Air Heating and Cooling System
Listing and Financial Details
- Legal Lot and Block 359 / Sec G
- Assessor Parcel Number 03.8D.1.405
- $335 per year additional tax assessments
Community Details
Overview
- Association fees include trash, security, maintenance road
- A Pocono Country Place Subdivision
Amenities
- Clubhouse
- Recreation Room
Recreation
- Tennis Courts
- Community Basketball Court
- Community Playground
- Community Pool
Building Details
- Security
Security
- 24 Hour Access
- Gated Community
Map
Home Values in the Area
Average Home Value in this Area
Tax History
| Year | Tax Paid | Tax Assessment Tax Assessment Total Assessment is a certain percentage of the fair market value that is determined by local assessors to be the total taxable value of land and additions on the property. | Land | Improvement |
|---|---|---|---|---|
| 2025 | $1,898 | $194,600 | $16,690 | $177,910 |
| 2024 | $1,621 | $194,600 | $16,690 | $177,910 |
| 2023 | $5,191 | $194,600 | $16,690 | $177,910 |
| 2022 | $5,099 | $194,600 | $16,690 | $177,910 |
| 2021 | $5,099 | $194,600 | $16,690 | $177,910 |
| 2020 | $1,367 | $194,600 | $16,690 | $177,910 |
| 2019 | $5,074 | $29,620 | $1,500 | $28,120 |
| 2018 | $5,074 | $29,620 | $1,500 | $28,120 |
| 2017 | $5,133 | $29,620 | $1,500 | $28,120 |
| 2016 | $1,096 | $29,620 | $1,500 | $28,120 |
| 2015 | $28 | $380 | $380 | $0 |
| 2014 | $28 | $200 | $200 | $0 |
Property History
| Date | Event | Price | List to Sale | Price per Sq Ft |
|---|---|---|---|---|
| 12/11/2025 12/11/25 | For Sale | $356,000 | 0.0% | $156 / Sq Ft |
| 12/01/2025 12/01/25 | Pending | -- | -- | -- |
| 11/26/2025 11/26/25 | Price Changed | $356,000 | -3.3% | $156 / Sq Ft |
| 10/21/2025 10/21/25 | For Sale | $368,000 | -- | $162 / Sq Ft |
Purchase History
| Date | Type | Sale Price | Title Company |
|---|---|---|---|
| Deed | $247,500 | Empora Title | |
| Deed | $247,500 | Empora Title | |
| Deed | $125,000 | Pride Abstract & Setmnt Svcs | |
| Special Warranty Deed | -- | None Available | |
| Sheriffs Deed | $2,706 | None Available | |
| Deed | $199,900 | None Available | |
| Public Action Common In Florida Clerks Tax Deed Or Tax Deeds Or Property Sold For Taxes | $800 | None Available | |
| Special Warranty Deed | $2,400 | None Available |
Mortgage History
| Date | Status | Loan Amount | Loan Type |
|---|---|---|---|
| Previous Owner | $108,000 | New Conventional | |
| Previous Owner | $196,278 | FHA |
Source: Pocono Mountains Association of REALTORS®
MLS Number: PM-136683
APN: 03.8D.1.405
- 8567 Hillcrest Dr
- 7605 Sawmill Rd
- 7261 Long Pine Dr
- 7277 Long Pine Dr
- 93 Deerfield Rd
- 8094 Elizabeth Ln
- 1120 Country Place Dr
- 7172 Mountain Dr
- Lot H22 Elizabeth Ln
- 7198 Rimrock Dr
- 8062 Red Squirrel Dr
- 7171 Mountain Dr
- 8948 Deerfield Rd
- 8940 Deerfield Rd
- 7190 Rimrock Dr
- 8066 Red Squirrel Dr
- 7021 Vista Dr
- 1143 Country Place Dr
- 7108 Robinwood Dr
- 8585 Periwinkle Dr
- 7415 Ventnor Dr
- 8434 Bear Trail Dr
- 7067 Vista Dr
- 674 Country Place Dr
- 6440 Marvin Gardens
- 8475 Bumble Bee Way 552 Way
- 600 Country Place Dr
- 8407 Porcupine Dr
- 458 Country Place Dr
- 494 Country Place Dr
- 7901 Sleepy Hollow Dr
- 7688 Fawn Ln
- 8380 Garden Dr
- 6084 Boardwalk Dr
- 791 Country Place Dr
- 8206 Natures Dr
- 5382 Vine Terrace
- 877 Country Place Dr
- 9040 Idlewild Dr
- 9130 Brandywine Dr
