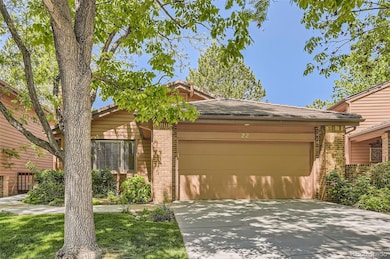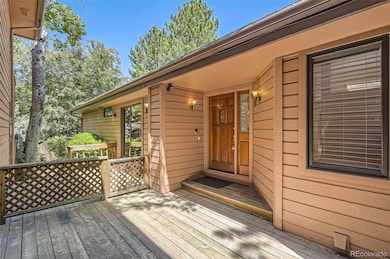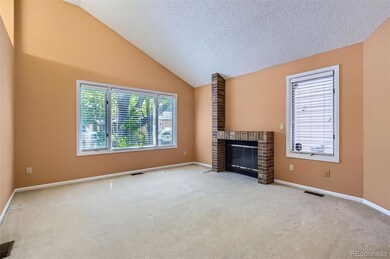7500 E Dartmouth Ave Unit 22 Denver, CO 80231
Hampden NeighborhoodEstimated payment $4,037/month
Highlights
- Primary Bedroom Suite
- Open Floorplan
- Contemporary Architecture
- Thomas Jefferson High School Rated A-
- Deck
- Vaulted Ceiling
About This Home
**Seller concessions of $10,000 will be credited to buyer at closing**
Photos of nine rooms in this home are virtually staged/updated with the intention of showing possibilities achievable without major renovations.
Welcome home to the perfect balance of thoughtful design, artistic touches, and functional living. Nestled in a sought-after neighborhood just a short stroll from Bible Park and the scenic High Line Canal, this low-maintenance home offers a perfect blend of comfort, style, and convenience. Surrounded by a rich variety of restaurants and shopping destinations, it’s ideally situated for vibrant, everyday living.
Step inside to a creative, open floor plan enhanced by vaulted ceilings and abundant natural light streaming through picture windows, sliding glass doors, and skylights. The living room features a cozy fireplace, creating a warm, inviting atmosphere year-round.
The kitchen boasts stainless steel appliances, granite countertops, an eating nook, and ample storage throughout. Enjoy the convenience of a main-floor laundry area, thoughtfully designed for everyday ease and practicality.
Retreat to the spacious primary suite with a walk-in closet and a luxurious five-piece bathroom, accented with beautiful Spanish tile. Both main-floor bedrooms offer direct access to the private deck, perfect for morning coffee or evening relaxation.
The mostly finished basement expands your living options with a bedroom, bathroom, walk-in closet, flex space, generous storage area, and a large bonus room offering endless possibilities.
Additional perks include HOA-provided exterior painting every five years, offering peace of mind and lasting curb appeal.
Listing Agent
Resident Realty South Metro Brokerage Email: Illan.sparago.homes@gmail.com License #100053359 Listed on: 05/29/2025

Home Details
Home Type
- Single Family
Est. Annual Taxes
- $2,864
Year Built
- Built in 1984
Lot Details
- 4,842 Sq Ft Lot
- Level Lot
- Front Yard Sprinklers
- Irrigation
HOA Fees
- $420 Monthly HOA Fees
Parking
- 2 Car Attached Garage
Home Design
- Contemporary Architecture
- Brick Exterior Construction
- Frame Construction
- Concrete Roof
- Wood Siding
- Radon Mitigation System
Interior Spaces
- 1-Story Property
- Open Floorplan
- Vaulted Ceiling
- Ceiling Fan
- Skylights
- Gas Fireplace
- Double Pane Windows
- Smart Doorbell
- Living Room with Fireplace
- Dining Room
- Home Office
- Bonus Room
- Utility Room
Kitchen
- Self-Cleaning Oven
- Range
- Microwave
- Dishwasher
- Granite Countertops
- Disposal
Flooring
- Carpet
- Tile
Bedrooms and Bathrooms
- 3 Bedrooms | 2 Main Level Bedrooms
- Primary Bedroom Suite
- Walk-In Closet
Laundry
- Laundry Room
- Dryer
- Washer
Finished Basement
- Partial Basement
- Stubbed For A Bathroom
- 1 Bedroom in Basement
- Natural lighting in basement
Home Security
- Carbon Monoxide Detectors
- Fire and Smoke Detector
Eco-Friendly Details
- Smoke Free Home
Outdoor Features
- Deck
- Patio
Schools
- Holm Elementary School
- Hamilton Middle School
- Thomas Jefferson High School
Utilities
- Forced Air Heating and Cooling System
- Humidifier
- 220 Volts
- 220 Volts in Garage
- Natural Gas Connected
- Gas Water Heater
- High Speed Internet
- Phone Available
- Cable TV Available
Listing and Financial Details
- Property held in a trust
- Assessor Parcel Number 6333-06-022
Community Details
Overview
- Association fees include reserves, exterior maintenance w/out roof, insurance, ground maintenance, road maintenance, snow removal
- Tamarac Hills Association, Phone Number (720) 941-9200
- Tamarac Hills Subdivision
Recreation
- Tennis Courts
- Community Pool
Map
Home Values in the Area
Average Home Value in this Area
Tax History
| Year | Tax Paid | Tax Assessment Tax Assessment Total Assessment is a certain percentage of the fair market value that is determined by local assessors to be the total taxable value of land and additions on the property. | Land | Improvement |
|---|---|---|---|---|
| 2024 | $2,864 | $42,860 | $2,670 | $40,190 |
| 2023 | $2,802 | $42,860 | $2,670 | $40,190 |
| 2022 | $2,172 | $34,260 | $6,590 | $27,670 |
| 2021 | $2,096 | $35,240 | $6,780 | $28,460 |
| 2020 | $1,721 | $30,340 | $6,780 | $23,560 |
| 2019 | $1,672 | $30,340 | $6,780 | $23,560 |
| 2018 | $2,095 | $34,280 | $6,830 | $27,450 |
| 2017 | $2,644 | $34,280 | $6,830 | $27,450 |
| 2016 | $2,735 | $33,540 | $5,660 | $27,880 |
| 2015 | $2,620 | $33,540 | $5,660 | $27,880 |
| 2014 | $2,249 | $27,080 | $7,164 | $19,916 |
Property History
| Date | Event | Price | List to Sale | Price per Sq Ft |
|---|---|---|---|---|
| 07/24/2025 07/24/25 | Price Changed | $639,000 | -0.5% | $252 / Sq Ft |
| 06/18/2025 06/18/25 | Price Changed | $642,000 | -2.4% | $253 / Sq Ft |
| 05/29/2025 05/29/25 | For Sale | $658,000 | -- | $260 / Sq Ft |
Purchase History
| Date | Type | Sale Price | Title Company |
|---|---|---|---|
| Warranty Deed | $375,000 | Land Title | |
| Interfamily Deed Transfer | -- | -- | |
| Interfamily Deed Transfer | -- | -- |
Source: REcolorado®
MLS Number: 7288503
APN: 6333-06-022
- 7500 E Dartmouth Ave Unit 16
- 7900 E Dartmouth Ave Unit 75
- 8040 E Dartmouth Ave Unit 16
- 7395 E Eastman Ave Unit 305M
- 3121 S Tamarac Dr Unit 302H
- 7665 E Eastman Ave Unit 204B
- 7665 E Eastman Ave Unit 110C
- 7665 E Eastman Ave Unit 111A
- 3141 S Tamarac Dr Unit 305E
- 3141 S Tamarac Dr Unit 101F
- 3141 S Tamarac Dr Unit 206E
- 8080 E Dartmouth Ave Unit 41
- 2931 S Sidney Ct
- 2970 S Rosemary St
- 2961 S Rosemary St
- 3210 S Oneida Way
- 7040 E Girard Ave Unit 103
- 7040 E Girard Ave Unit 406
- 7040 E Girard Ave Unit 310
- 3306 S Uinta Ct
- 7665 E Eastman Ave Unit B107
- 7395 E Eastman Ave Unit N104
- 8060 E Girard Ave Unit 420
- 8000 E Girard Ave
- 6930 E Girard Ave Unit 307
- 8405 E Hampden Ave
- 2575 S Syracuse Way Unit J108
- 2800 S Syracuse Way
- 7777 E Yale Ave
- 2575 S Syracuse Way Unit D207
- 3625 S Verbena St
- 2575 S Syracuse Way Unit K208
- 8525 E Hampden Ave
- 3655 S Verbena St
- 7300-7500 E Harvard Ave
- 8786 E Girard Ave
- 8375 E Yale Ave
- 8400 E Yale Ave
- 6741 E Ithaca Place Unit 6751
- 2470 S Quebec St






