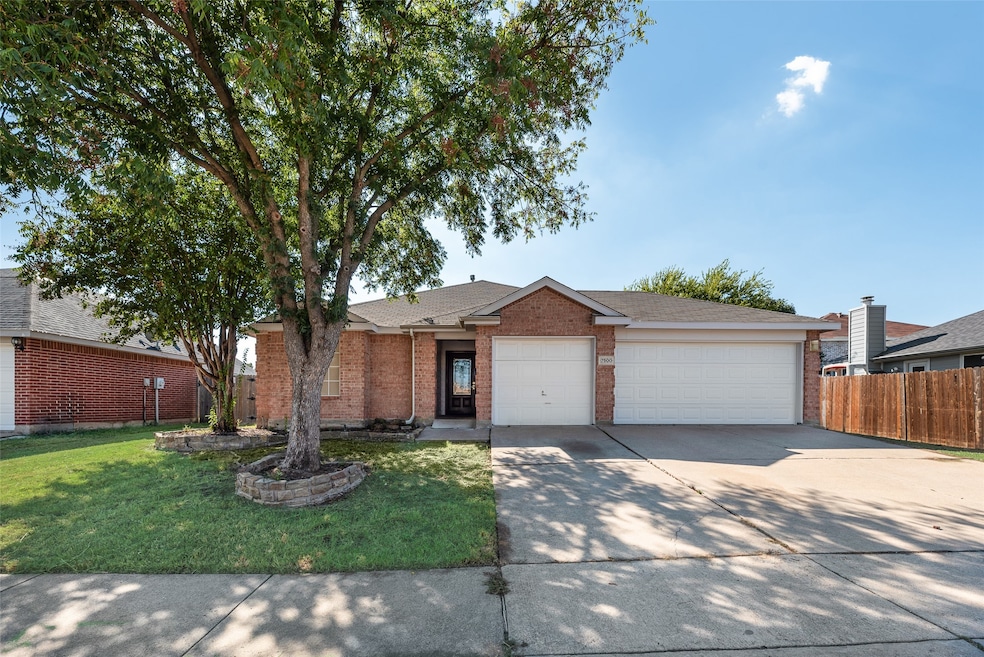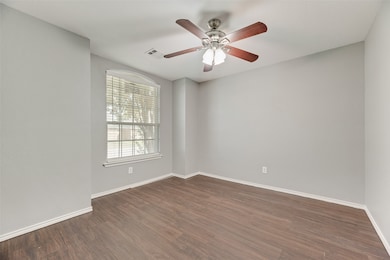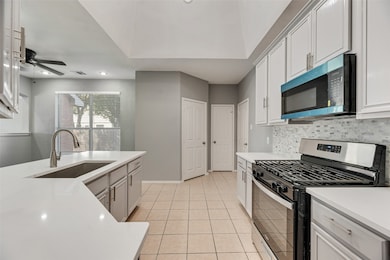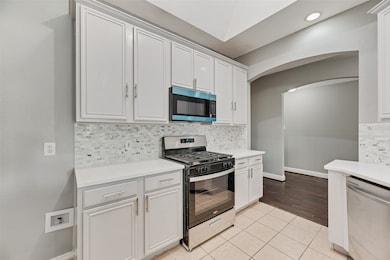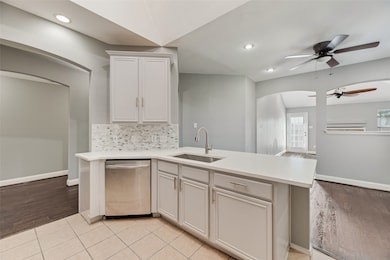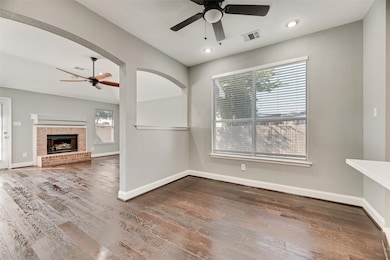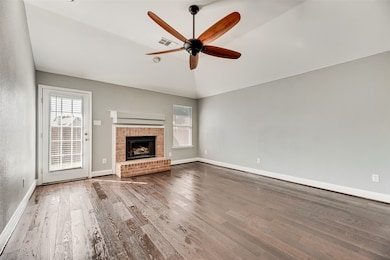7500 Fossil Garden Dr Arlington, TX 76002
South East Arlington NeighborhoodHighlights
- Open Floorplan
- Granite Countertops
- Tile Flooring
- James Coble Middle School Rated A-
- 3 Car Attached Garage
- 1-Story Property
About This Home
Welcome to this beautifully renovated, move-in ready home featuring a spacious 3-car garage and modern updates throughout. With 4 bedrooms and 2 full bathrooms, this property offers both comfort and functionality for today’s lifestyle. Step inside to find freshly painted interiors and wood flooring that flows seamlessly through the main living areas. The open-concept kitchen connects effortlessly to the living room, enhanced by a skylight that fills the space with natural light. The kitchen is upgraded with new granite countertops, perfect for cooking and entertaining. The primary suite is a true retreat, complete with double sinks, a walk-in closet, and a modern, spa-like feel. This home combines style, space, and convenience, making it the perfect choice for your next move.
Listing Agent
Kimberly Adams Realty Brokerage Phone: 817-513-4708 License #0634426 Listed on: 11/05/2025

Home Details
Home Type
- Single Family
Est. Annual Taxes
- $6,856
Year Built
- Built in 2001
Lot Details
- 6,795 Sq Ft Lot
Parking
- 3 Car Attached Garage
- Front Facing Garage
Home Design
- Brick Exterior Construction
- Slab Foundation
- Composition Roof
Interior Spaces
- 1,700 Sq Ft Home
- 1-Story Property
- Open Floorplan
- Fireplace With Gas Starter
- Fireplace Features Masonry
Kitchen
- Gas Range
- Microwave
- Dishwasher
- Granite Countertops
- Disposal
Flooring
- Tile
- Luxury Vinyl Plank Tile
Bedrooms and Bathrooms
- 4 Bedrooms
- 2 Full Bathrooms
Schools
- Gideon Elementary School
- Timberview High School
Utilities
- Central Heating and Cooling System
- Heating System Uses Natural Gas
- High Speed Internet
- Cable TV Available
Listing and Financial Details
- Residential Lease
- Property Available on 11/5/25
- Tenant pays for all utilities, cable TV, electricity, exterior maintenance, gas, grounds care, pest control, security, sewer, trash collection, water
- 12 Month Lease Term
- Legal Lot and Block 13 / 9
- Assessor Parcel Number 07344724
Community Details
Overview
- Fossil Lake Add Subdivision
Pet Policy
- Call for details about the types of pets allowed
- Pet Deposit $500
- 1 Pet Allowed
Map
Source: North Texas Real Estate Information Systems (NTREIS)
MLS Number: 21105452
APN: 07344724
- 1002 Spring Miller Ct
- 7308 Fossil Lake Dr
- 7239 Jurassic Dr
- 7307 Lake Front Trail Unit 3
- 508 Fossil Lake Ct
- Sommerset Plan at Mayfield Farms
- Brookstone I Plan at Mayfield Farms
- Colby Plan at Mayfield Farms
- Bellaire Plan at Mayfield Farms
- Ashstone Plan at Mayfield Farms
- Cedarwood II Plan at Mayfield Farms
- Redwood JS Plan at Mayfield Farms
- Brimstone Plan at Mayfield Farms
- Westwood Plan at Mayfield Farms
- Silverstone Plan at Mayfield Farms
- Chessel JS Plan at Mayfield Farms
- Monterey Plan at Mayfield Farms
- Lexington Plan at Mayfield Farms
- Cedarwood I Plan at Mayfield Farms
- Brookstone II Plan at Mayfield Farms
- 7215 Fossil Garden Dr
- 703 Crownpoint Ln
- 504 Ammonite Ct
- 500 Firebird Ct
- 918 Blue Sky Dr
- 7812 Roswell Ct
- 7021 Spoonbill Ct
- 210 Creek Point Ln
- 7308 Roaring Springs Rd
- 8211 Leaning Oak Ct
- 7905 Blue Duck Trail
- 216 Quail Meadows Ln
- 8009 Blue Duck Trail
- 1308 Dundee Dr
- 7504 Longbow Ln
- 7917 Rattlers Ct
- 1405 Anglican Dr
- 1022 Tabasco Trail
- 912 Tabasco Trail
- 1026 Tabasco Trail
