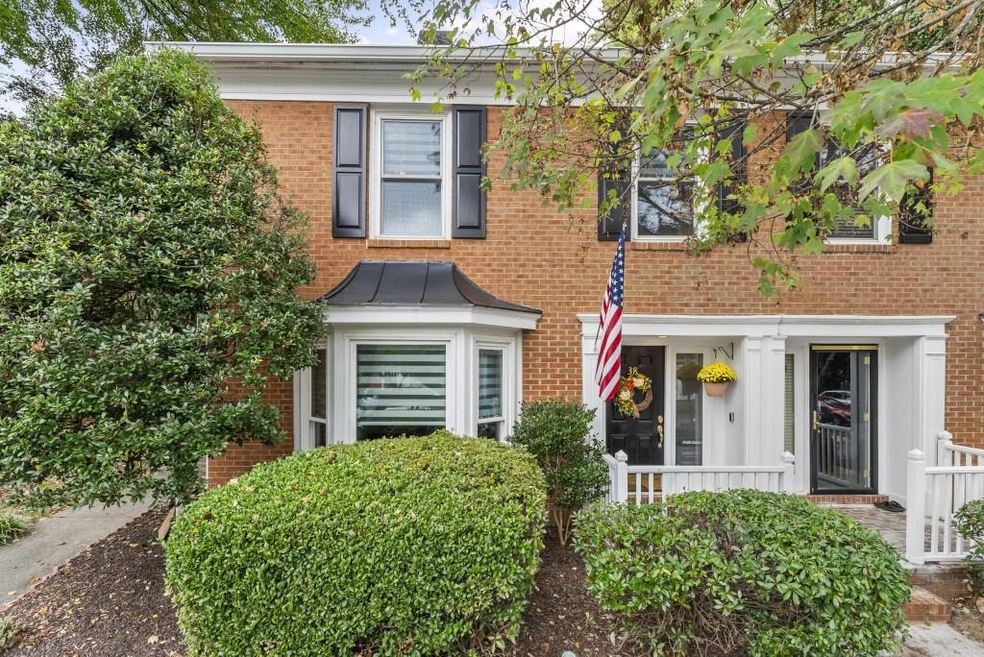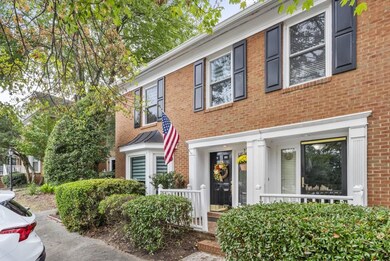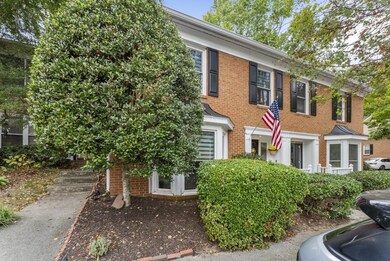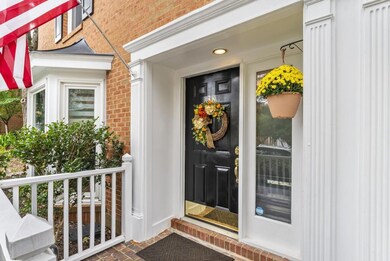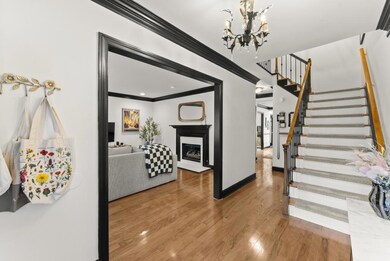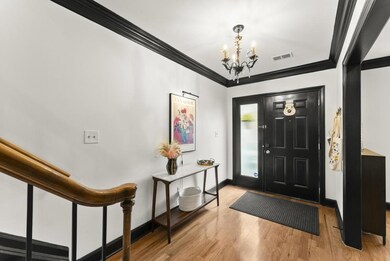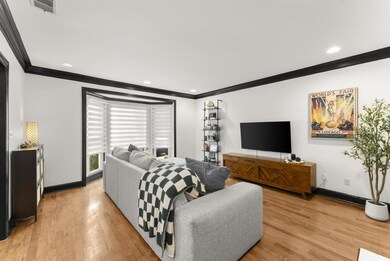7500 Roswell Rd Unit 38 Sandy Springs, GA 30350
Estimated payment $2,476/month
Highlights
- Fitness Center
- Open-Concept Dining Room
- City View
- Spalding Drive Elementary School Rated A
- Gated Community
- Clubhouse
About This Home
Welcome to The Accolades in Sandy Springs! This spacious and beautifully updated townhome is one of the largest 2-bed, 2.5-bath floorplans in the community. The Accolades is a gated neighborhood offering resort-style amenities including a swimming pool, tennis courts, fitness center and clubhouse. Step inside to a bright and inviting family room featuring a bay window and cozy gas fireplace. A separate dining area flows into the charming kitchen, complete with gas cooking, stainless steel appliances, abundant cabinet storage, and a sunlit solarium wall of windows overlooking the back patio. The main level also offers a powder room, laundry, and extra storage. Out back, enjoy a private brick patio-perfect for relaxing or entertaining. Fresh paint, hardwood floors, and tile in the kitchen and baths give the first floor a crisp, updated feel. Upstairs, you'll find two oversized bedroom suites, each with its own en-suite bath, walk-in closet, and fresh paint. One suite features a luxurious jetted tub, while new carpet throughout makes the second level move-in ready. Recent upgrades include a new HVAC system (2024), newer water heater, updated windows, smart lighting, and Ring doorbells. Assigned parking is located just outside the front door for convenience. Originally built as a 3-bedroom, this home was converted to 2-bedroom layout, creating two generously sized suites. All this in a prime Sandy Springs location with easy access to GA-400, I-285, local restaurants, shopping, Publix, and the beautiful Big Trees Forest Preserve. FHA approved complex.
Listing Agent
Ansley Real Estate | Christie's International Real Estate License #333609 Listed on: 10/01/2025

Townhouse Details
Home Type
- Townhome
Est. Annual Taxes
- $2,937
Year Built
- Built in 1986 | Remodeled
Lot Details
- 1,742 Sq Ft Lot
- Two or More Common Walls
- Private Yard
- Back Yard
HOA Fees
- $387 Monthly HOA Fees
Home Design
- Composition Roof
- Brick Front
Interior Spaces
- 1,728 Sq Ft Home
- 2-Story Property
- Roommate Plan
- Ceiling height of 9 feet on the main level
- Gas Log Fireplace
- Insulated Windows
- Open-Concept Dining Room
- Sun or Florida Room
- City Views
- Security Gate
Kitchen
- Eat-In Kitchen
- Breakfast Bar
- Gas Oven
- Gas Cooktop
- Microwave
- Dishwasher
- Disposal
Flooring
- Wood
- Ceramic Tile
Bedrooms and Bathrooms
- 2 Bedrooms
- Oversized primary bedroom
- Whirlpool Bathtub
- Bathtub and Shower Combination in Primary Bathroom
Laundry
- Laundry Room
- Laundry on main level
Parking
- 1 Parking Space
- Parking Lot
- Assigned Parking
Schools
- Woodland - Fulton Elementary School
- Sandy Springs Middle School
- North Springs High School
Utilities
- Central Heating and Cooling System
- Heating System Uses Natural Gas
- Phone Available
- Cable TV Available
Additional Features
- Energy-Efficient Thermostat
- Patio
Listing and Financial Details
- Assessor Parcel Number 17 003200050381
Community Details
Overview
- $2,535 Initiation Fee
- 150 Units
- Sixes Management Group Association, Phone Number (770) 575-0943
- The Accolades Subdivision
- FHA/VA Approved Complex
- Rental Restrictions
Recreation
- Tennis Courts
- Fitness Center
Additional Features
- Clubhouse
- Gated Community
Map
Home Values in the Area
Average Home Value in this Area
Tax History
| Year | Tax Paid | Tax Assessment Tax Assessment Total Assessment is a certain percentage of the fair market value that is determined by local assessors to be the total taxable value of land and additions on the property. | Land | Improvement |
|---|---|---|---|---|
| 2025 | $2,937 | $120,640 | $40,760 | $79,880 |
| 2023 | $3,613 | $128,000 | $40,280 | $87,720 |
| 2022 | $2,079 | $104,000 | $15,000 | $89,000 |
| 2021 | $1,915 | $90,760 | $12,680 | $78,080 |
| 2020 | $1,899 | $87,840 | $14,400 | $73,440 |
| 2019 | $1,865 | $86,240 | $14,120 | $72,120 |
| 2018 | $2,200 | $79,280 | $13,000 | $66,280 |
| 2017 | $1,386 | $53,240 | $7,360 | $45,880 |
| 2016 | $1,384 | $53,240 | $7,360 | $45,880 |
| 2015 | $1,389 | $53,240 | $7,360 | $45,880 |
| 2014 | $1,221 | $47,560 | $6,080 | $41,480 |
Property History
| Date | Event | Price | List to Sale | Price per Sq Ft |
|---|---|---|---|---|
| 10/21/2025 10/21/25 | Price Changed | $349,900 | -1.4% | $202 / Sq Ft |
| 10/01/2025 10/01/25 | For Sale | $355,000 | -- | $205 / Sq Ft |
Purchase History
| Date | Type | Sale Price | Title Company |
|---|---|---|---|
| Warranty Deed | $320,000 | -- | |
| Deed | $205,200 | -- |
Mortgage History
| Date | Status | Loan Amount | Loan Type |
|---|---|---|---|
| Open | $272,000 | New Conventional | |
| Previous Owner | $164,118 | New Conventional |
Source: First Multiple Listing Service (FMLS)
MLS Number: 7658656
APN: 17-0032-0005-038-1
- 7500 Roswell Rd Unit 78
- 7470 Princeton Trace
- 1103 Brighton Point Unit 1103
- 806 Brighton Point
- 7415 Princeton Trace NE
- 502 Brighton Point
- 1705 Brighton Point Unit 17E
- 1704 Brighton Point
- 106 Brighton Point
- 225 Trowbridge Rd
- 5207 Santa fe Pkwy
- 4208 Santa fe Pkwy Unit 4208
- 725 Dalrymple Rd NE Unit 3H
- 7580 Glisten Ave NE
- 7750 Roswell Unit 11b Rd Unit 11B
- 7750 Roswell Rd Unit 11B
- 440 Glencourtney Dr NE
- 7155 Roswell Rd Unit 9
- 7155 Roswell Rd Unit 8
- 7600 Roswell Rd Unit 1-1307
- 7600 Roswell Rd Unit 1-2105
- 7445 Trowbridge Rd
- 57 Trowbridge Lake
- 7260 Roswell Rd
- 7260 Roswell Rd Unit B2
- 7260 Roswell Rd Unit A4
- 7260 Roswell Rd Unit S1
- 4301 Santa fe Pkwy Unit 4301
- 2205 Santa fe Pkwy
- 7600 Roswell Rd
- 951 Opelousas Way
- 955 Opelousas Way
- 1407 Huntingdon Chase
- 7785 Roswell Rd
- 1612 Huntingdon Chase Unit 1612 Huntingdon Chase
- 1515 Huntingdon Chase
- 2510 Huntingdon Chase
- 1404 Huntingdon Chase
- 2301 Huntingdon Chase
