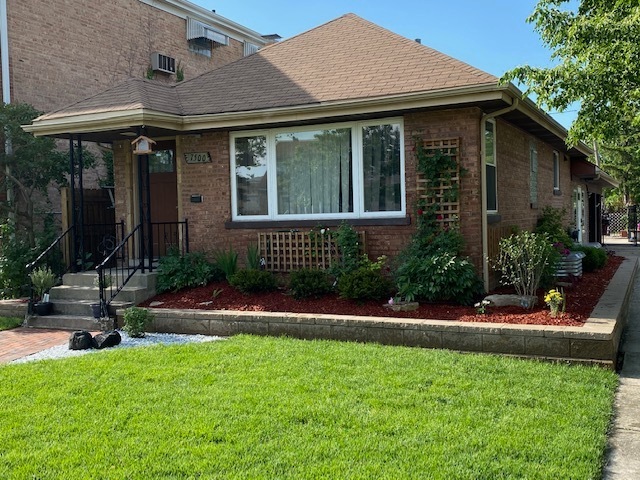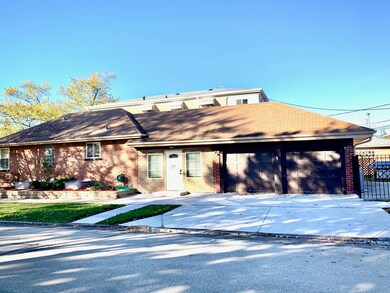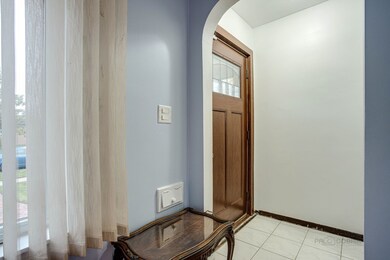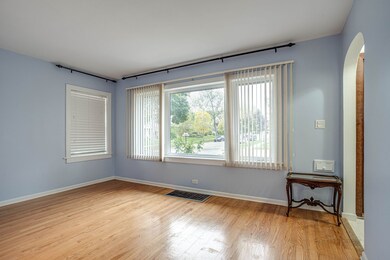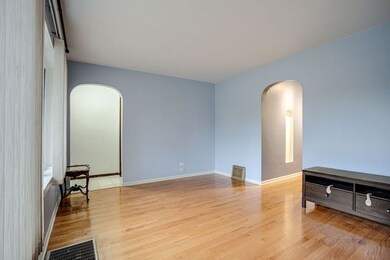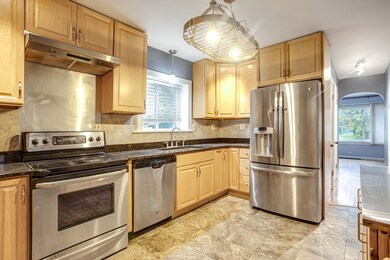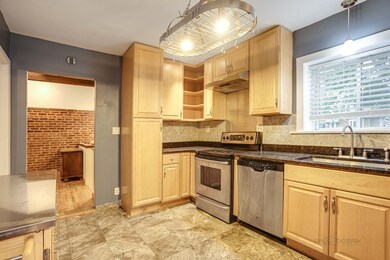
7500 W Cleveland St Niles, IL 60714
Grennan Heights NeighborhoodHighlights
- Heated Floors
- Vaulted Ceiling
- Corner Lot
- Maine East High School Rated A
- Ranch Style House
- 4-minute walk to Grennan Heights Park
About This Home
As of August 2021Outstanding remodeled corner brick ranch with massive 2 car attached garage. First floor includes living room, two bedrooms, kitchen and den with vaulted ceilings. Recent upgrades include custom maple cabinets with granite countertops, GE SS appliances, kitchen can accommodate gas or electric range, new electric and plumbing, flood control, hardwood floors, spray foam insulated walls, radiant heat in mud room, roof, windows, finished basement with bath. A truly move right in home. Convenient location close to transportation and shopping.
Last Agent to Sell the Property
Cavan Realty Incorporated License #475143130 Listed on: 10/23/2020
Home Details
Home Type
- Single Family
Est. Annual Taxes
- $5,834
Year Built | Renovated
- 1951 | 2019
Parking
- Attached Garage
- Garage Door Opener
- Driveway
- Parking Included in Price
- Garage Is Owned
Home Design
- Ranch Style House
- Brick Exterior Construction
- Asphalt Shingled Roof
Interior Spaces
- Bathroom on Main Level
- Beamed Ceilings
- Vaulted Ceiling
- Insulated Windows
- Mud Room
- Den
- Granite Countertops
Flooring
- Wood
- Heated Floors
Finished Basement
- Basement Fills Entire Space Under The House
- Recreation or Family Area in Basement
- Finished Basement Bathroom
Utilities
- Forced Air Heating and Cooling System
- Heating System Uses Gas
- Lake Michigan Water
Additional Features
- Corner Lot
- Property is near a bus stop
Listing and Financial Details
- Homeowner Tax Exemptions
Ownership History
Purchase Details
Home Financials for this Owner
Home Financials are based on the most recent Mortgage that was taken out on this home.Purchase Details
Home Financials for this Owner
Home Financials are based on the most recent Mortgage that was taken out on this home.Purchase Details
Home Financials for this Owner
Home Financials are based on the most recent Mortgage that was taken out on this home.Purchase Details
Home Financials for this Owner
Home Financials are based on the most recent Mortgage that was taken out on this home.Purchase Details
Purchase Details
Home Financials for this Owner
Home Financials are based on the most recent Mortgage that was taken out on this home.Purchase Details
Home Financials for this Owner
Home Financials are based on the most recent Mortgage that was taken out on this home.Purchase Details
Home Financials for this Owner
Home Financials are based on the most recent Mortgage that was taken out on this home.Similar Homes in the area
Home Values in the Area
Average Home Value in this Area
Purchase History
| Date | Type | Sale Price | Title Company |
|---|---|---|---|
| Warranty Deed | $332,000 | Baird & Warner Ttl Svcs Inc | |
| Warranty Deed | $292,000 | Old Republic Title | |
| Interfamily Deed Transfer | -- | Cambridge Title Company | |
| Special Warranty Deed | $125,500 | Attorneys Title Guaranty Fun | |
| Deed In Lieu Of Foreclosure | -- | Old Republic National Title | |
| Warranty Deed | $300,000 | Rtc | |
| Warranty Deed | $159,000 | -- | |
| Warranty Deed | $133,000 | Lawyers Title Insurance Corp |
Mortgage History
| Date | Status | Loan Amount | Loan Type |
|---|---|---|---|
| Open | $298,800 | New Conventional | |
| Previous Owner | $219,000 | New Conventional | |
| Previous Owner | $119,500 | New Conventional | |
| Previous Owner | $126,800 | New Conventional | |
| Previous Owner | $125,250 | New Conventional | |
| Previous Owner | $280,000 | Unknown | |
| Previous Owner | $240,000 | Unknown | |
| Previous Owner | $36,000 | Credit Line Revolving | |
| Previous Owner | $89,000 | No Value Available | |
| Previous Owner | $123,000 | No Value Available |
Property History
| Date | Event | Price | Change | Sq Ft Price |
|---|---|---|---|---|
| 08/31/2021 08/31/21 | Sold | $332,000 | -2.3% | $237 / Sq Ft |
| 07/14/2021 07/14/21 | Pending | -- | -- | -- |
| 07/08/2021 07/08/21 | For Sale | $339,900 | +16.4% | $243 / Sq Ft |
| 01/08/2021 01/08/21 | Sold | $292,000 | -2.7% | $209 / Sq Ft |
| 11/12/2020 11/12/20 | Pending | -- | -- | -- |
| 10/23/2020 10/23/20 | For Sale | $300,000 | +139.6% | $214 / Sq Ft |
| 03/08/2013 03/08/13 | Sold | $125,200 | -2.1% | $166 / Sq Ft |
| 03/08/2013 03/08/13 | For Sale | $127,900 | +2.2% | $169 / Sq Ft |
| 03/08/2013 03/08/13 | Off Market | $125,200 | -- | -- |
| 01/17/2013 01/17/13 | Pending | -- | -- | -- |
| 01/15/2013 01/15/13 | Off Market | $125,200 | -- | -- |
| 12/31/2012 12/31/12 | Price Changed | $127,900 | -7.3% | $169 / Sq Ft |
| 11/26/2012 11/26/12 | Price Changed | $137,900 | -12.7% | $182 / Sq Ft |
| 10/21/2012 10/21/12 | For Sale | $157,900 | -- | $209 / Sq Ft |
Tax History Compared to Growth
Tax History
| Year | Tax Paid | Tax Assessment Tax Assessment Total Assessment is a certain percentage of the fair market value that is determined by local assessors to be the total taxable value of land and additions on the property. | Land | Improvement |
|---|---|---|---|---|
| 2024 | $5,834 | $25,957 | $4,059 | $21,898 |
| 2023 | $7,453 | $25,957 | $4,059 | $21,898 |
| 2022 | $7,453 | $30,800 | $4,059 | $26,741 |
| 2021 | $4,480 | $15,440 | $2,859 | $12,581 |
| 2020 | $3,386 | $15,440 | $2,859 | $12,581 |
| 2019 | $3,307 | $17,156 | $2,859 | $14,297 |
| 2018 | $4,880 | $21,732 | $2,490 | $19,242 |
| 2017 | $4,847 | $21,732 | $2,490 | $19,242 |
| 2016 | $5,355 | $21,732 | $2,490 | $19,242 |
| 2015 | $4,795 | $17,828 | $2,121 | $15,707 |
| 2014 | $4,626 | $17,828 | $2,121 | $15,707 |
| 2013 | $3,873 | $17,828 | $2,121 | $15,707 |
Agents Affiliated with this Home
-
Stephanie LoVerde

Seller's Agent in 2021
Stephanie LoVerde
Baird Warner
(847) 903-8589
2 in this area
274 Total Sales
-
Andy Clancy
A
Seller's Agent in 2021
Andy Clancy
Cavan Realty Incorporated
(773) 895-6471
1 in this area
7 Total Sales
-
Suzanne Niersbach

Seller Co-Listing Agent in 2021
Suzanne Niersbach
Baird Warner
(773) 329-3873
3 in this area
129 Total Sales
-
Margarita Lopez

Buyer's Agent in 2021
Margarita Lopez
Baird Warner
(773) 829-2699
1 in this area
127 Total Sales
-
Ron Ehlers

Seller's Agent in 2013
Ron Ehlers
Compass
(847) 975-5515
102 Total Sales
-
J
Buyer's Agent in 2013
James Park
Riklin Realty
Map
Source: Midwest Real Estate Data (MRED)
MLS Number: MRD10915209
APN: 09-24-409-049-0000
- 8209 N Oleander Ave
- 7453 W Keeney St
- 8114 N Ottawa Ave
- 8311 N Olcott Ave
- 7415 W Main St
- 7233 W Monroe St
- 8038 N Oconto Ave
- 8915 N Odell Ave
- 8045 N Ozanam Ave
- 7929 N Octavia Ave
- 8451 N Oriole Ave
- 7938 N Harlem Ave
- 130 E Lahon St
- 820 N Merrill St
- 8242 N Wisner St
- 7939 N Neva Ave
- 7630 N Oleander Ave
- 7620 N Olcott Ave
- 7226 W Greenleaf St
- 8623 N Ozanam Ave
