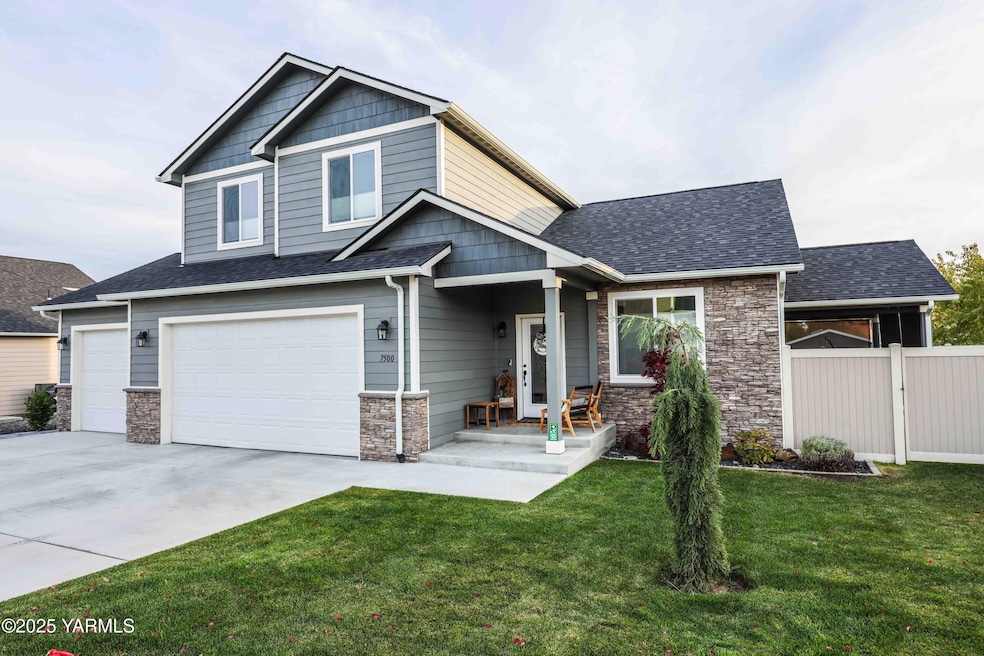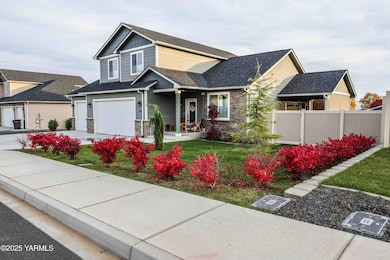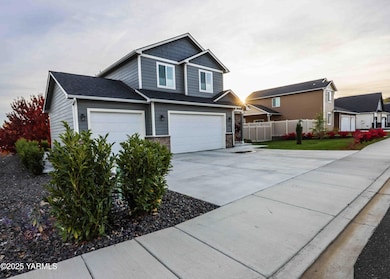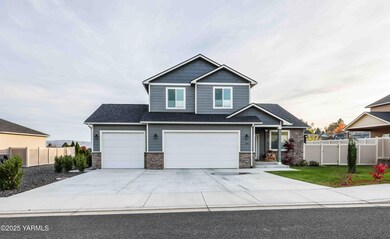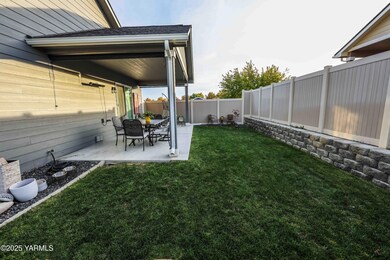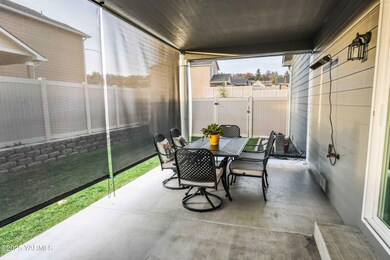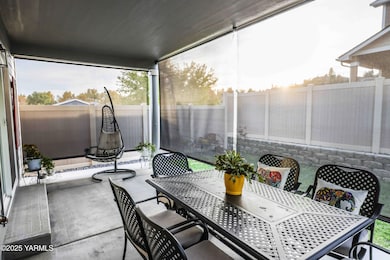7500 W Viewcrest Way Yakima, WA 98908
West Valley NeighborhoodEstimated payment $3,165/month
Highlights
- Landscaped Professionally
- Deck
- Den
- Apple Valley Elementary School Rated A-
- Wood Flooring
- 3 Car Attached Garage
About This Home
Welcome to 7500 W Viewcrest Way, an elegant home nestled in Yakima's desirable West Valley neighborhood. This beautifully designed residence combines modern comfort with timeless style, offering spacious living areas bathed in natural light and surrounded by sweeping views of the valley. Step inside to an open-concept floor plan that flows seamlessly from the inviting great room to the gourmet kitchen, featuring custom cabinetry, quartz countertops, stainless steel appliances, and a generous island perfect for gatherings. The primary suite is a serene retreat with a luxurious ensuite bath, dual vanities, and a walk-in closet designed for maximum organization. Additional bedrooms and bathrooms provide flexibility for family, guests, or a home office. Outside, enjoy a meticulously landscaped yard with a covered patio ideal for outdoor dining or relaxing as you take in Yakima's famous sunsets. With an attached garage, energy-efficient features, and proximity to excellent schools, parks, and shopping, this home offers both convenience and sophistication. Move-in ready and meticulously maintained, 7500 W Viewcrest Way captures the very best of modern living in one of Yakima's most sought-after communities.
Home Details
Home Type
- Single Family
Est. Annual Taxes
- $4,329
Year Built
- Built in 2021
Lot Details
- 0.3 Acre Lot
- Partially Fenced Property
- Landscaped Professionally
- Irrigation
Home Design
- Concrete Foundation
- Frame Construction
- Composition Roof
- HardiePlank Type
Interior Spaces
- 2,149 Sq Ft Home
- 2-Story Property
- Gas Fireplace
- Den
- Crawl Space
- Property Views
Kitchen
- Gas Range
- Range Hood
- Microwave
- Dishwasher
- Kitchen Island
- Disposal
Flooring
- Wood
- Carpet
- Tile
Bedrooms and Bathrooms
- 3 Bedrooms
- Walk-In Closet
- Primary Bathroom is a Full Bathroom
- Dual Sinks
- Garden Bath
Parking
- 3 Car Attached Garage
- Garage Door Opener
- Off-Street Parking
Outdoor Features
- Deck
Utilities
- Forced Air Heating and Cooling System
- Heat Pump System
- Heating System Uses Gas
Community Details
- The community has rules related to covenants, conditions, and restrictions
Listing and Financial Details
- Assessor Parcel Number 18132021510
Map
Home Values in the Area
Average Home Value in this Area
Tax History
| Year | Tax Paid | Tax Assessment Tax Assessment Total Assessment is a certain percentage of the fair market value that is determined by local assessors to be the total taxable value of land and additions on the property. | Land | Improvement |
|---|---|---|---|---|
| 2025 | $4,329 | $493,300 | $84,200 | $409,100 |
| 2023 | $4,205 | $469,700 | $62,900 | $406,800 |
| 2022 | $1,100 | $103,300 | $37,600 | $65,700 |
| 2021 | $418 | $37,600 | $37,600 | $0 |
Property History
| Date | Event | Price | List to Sale | Price per Sq Ft | Prior Sale |
|---|---|---|---|---|---|
| 11/11/2025 11/11/25 | For Sale | $532,000 | +9.7% | $248 / Sq Ft | |
| 01/26/2022 01/26/22 | Sold | $484,900 | -- | $226 / Sq Ft | View Prior Sale |
| 11/24/2021 11/24/21 | Pending | -- | -- | -- |
Purchase History
| Date | Type | Sale Price | Title Company |
|---|---|---|---|
| Warranty Deed | $484,900 | Alliance Title |
Mortgage History
| Date | Status | Loan Amount | Loan Type |
|---|---|---|---|
| Open | $387,920 | New Conventional |
Source: MLS Of Yakima Association Of REALTORS®
MLS Number: 25-3181
APN: 181320-21510
- 7501 Glacier Way
- 7403 W Douglas Dr
- 7702 Douglas Dr
- 607 N 74th Ave
- 7804 Englewood Crest Dr
- 609 N 74th Ave
- 7920 Englewood Crest Dr
- 7200 W Lincoln Ave
- 7510 Plateau Place
- 7905 Englewood Ave
- 7718 Vista Pkwy
- 7506 Plateau Place
- 414 N 69th Ave
- 714 N 72nd Ave
- 718 N 74th Ave
- NKA Scenic Dr
- NKA Scenic Dr Unit 2-5
- NKA Scenic Dr Unit 6-10
- 8304 Viewcrest Way
- 105 N 77th Ave
