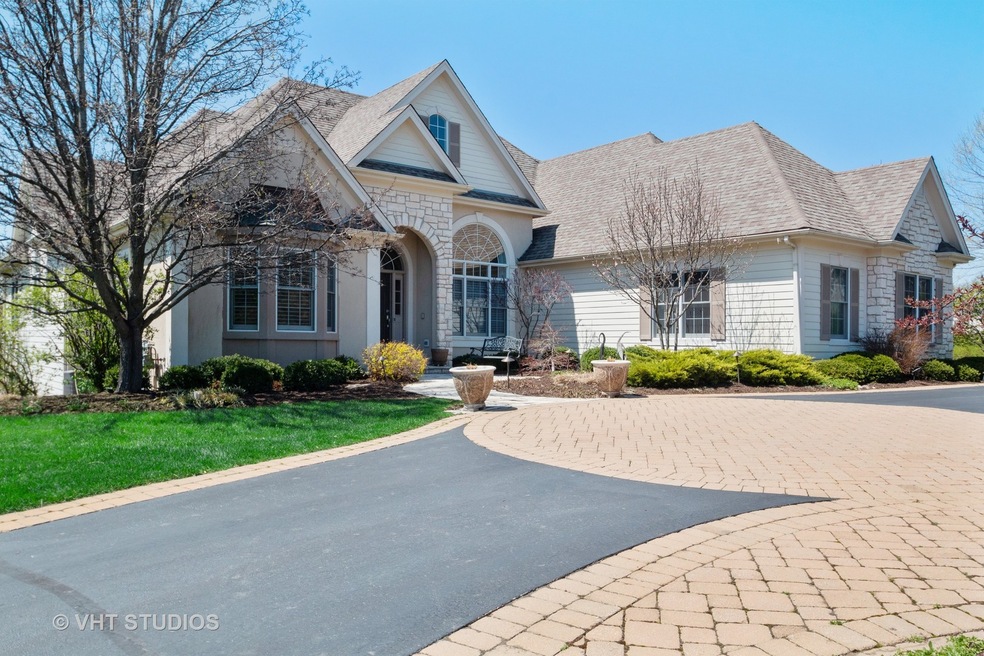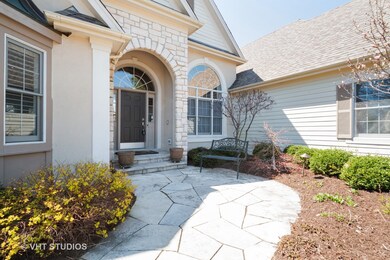
7501 Burning Tree Dr McHenry, IL 60050
Highlights
- Landscaped Professionally
- Deck
- Vaulted Ceiling
- McHenry Community High School - Upper Campus Rated A-
- Recreation Room
- Wood Flooring
About This Home
As of August 2022From the extreme curb appeal, to the impeccable interior, to the superb floor plan, this walkout ranch has it all! The first floor is open with the master suite on one side of the home and two bedrooms on the other side. The kitchen eating area opens to the private deck with views. The walkout basement is finished with a beautiful office, rec room, 4th bedroom, full bath, spacious gym, and wonderful paver patio! The 3 car garage has high ceilings! Located in an elegant area, this home has so many updates and is ready now.
Home Details
Home Type
- Single Family
Year Built
- 2001
Lot Details
- East or West Exposure
- Landscaped Professionally
HOA Fees
- $8 per month
Parking
- Attached Garage
- Garage ceiling height seven feet or more
- Heated Garage
- Garage Transmitter
- Garage Door Opener
- Circular Driveway
- Brick Driveway
- Parking Included in Price
- Garage Is Owned
Home Design
- Walk-Out Ranch
- Slab Foundation
- Asphalt Shingled Roof
- Concrete Siding
- Stone Siding
Interior Spaces
- Vaulted Ceiling
- Includes Fireplace Accessories
- Gas Log Fireplace
- Entrance Foyer
- Breakfast Room
- Home Office
- Recreation Room
- Sewing Room
- Home Gym
- Wood Flooring
- Storm Screens
Kitchen
- Breakfast Bar
- Walk-In Pantry
- Built-In Oven
- Microwave
- High End Refrigerator
- Dishwasher
- Stainless Steel Appliances
- Kitchen Island
Bedrooms and Bathrooms
- Main Floor Bedroom
- Primary Bathroom is a Full Bathroom
- In-Law or Guest Suite
- Bathroom on Main Level
- Dual Sinks
- Soaking Tub
- Separate Shower
Laundry
- Laundry on main level
- Dryer
- Washer
Finished Basement
- Exterior Basement Entry
- Finished Basement Bathroom
Outdoor Features
- Deck
- Brick Porch or Patio
Location
- Property is near a bus stop
Utilities
- Forced Air Heating and Cooling System
- Heating System Uses Gas
- Well
- Water Softener is Owned
- Private or Community Septic Tank
Listing and Financial Details
- Homeowner Tax Exemptions
Ownership History
Purchase Details
Home Financials for this Owner
Home Financials are based on the most recent Mortgage that was taken out on this home.Purchase Details
Home Financials for this Owner
Home Financials are based on the most recent Mortgage that was taken out on this home.Purchase Details
Purchase Details
Home Financials for this Owner
Home Financials are based on the most recent Mortgage that was taken out on this home.Purchase Details
Home Financials for this Owner
Home Financials are based on the most recent Mortgage that was taken out on this home.Purchase Details
Home Financials for this Owner
Home Financials are based on the most recent Mortgage that was taken out on this home.Similar Homes in the area
Home Values in the Area
Average Home Value in this Area
Purchase History
| Date | Type | Sale Price | Title Company |
|---|---|---|---|
| Deed | $510,000 | -- | |
| Deed | $385,000 | Baird & Warner Ttl Svcs Inc | |
| Interfamily Deed Transfer | -- | None Available | |
| Interfamily Deed Transfer | -- | Carrington Title Partners Ll | |
| Warranty Deed | $429,000 | Chicago Title Insurance Co | |
| Deed | -- | -- |
Mortgage History
| Date | Status | Loan Amount | Loan Type |
|---|---|---|---|
| Open | $500,000 | VA | |
| Previous Owner | $119,000 | Credit Line Revolving | |
| Previous Owner | $308,000 | New Conventional | |
| Previous Owner | $215,000 | New Conventional | |
| Previous Owner | $273,500 | Unknown | |
| Previous Owner | $273,000 | Unknown | |
| Previous Owner | $100,000 | Credit Line Revolving | |
| Previous Owner | $230,000 | Unknown | |
| Previous Owner | $609,000 | No Value Available |
Property History
| Date | Event | Price | Change | Sq Ft Price |
|---|---|---|---|---|
| 08/23/2022 08/23/22 | Sold | $510,000 | +2.0% | $190 / Sq Ft |
| 07/19/2022 07/19/22 | Pending | -- | -- | -- |
| 07/15/2022 07/15/22 | For Sale | $499,999 | +29.9% | $186 / Sq Ft |
| 06/28/2019 06/28/19 | Sold | $385,000 | -3.5% | $97 / Sq Ft |
| 05/22/2019 05/22/19 | Pending | -- | -- | -- |
| 05/14/2019 05/14/19 | For Sale | $399,000 | 0.0% | $100 / Sq Ft |
| 05/06/2019 05/06/19 | Pending | -- | -- | -- |
| 04/29/2019 04/29/19 | For Sale | $399,000 | -- | $100 / Sq Ft |
Tax History Compared to Growth
Tax History
| Year | Tax Paid | Tax Assessment Tax Assessment Total Assessment is a certain percentage of the fair market value that is determined by local assessors to be the total taxable value of land and additions on the property. | Land | Improvement |
|---|---|---|---|---|
| 2024 | -- | $168,855 | $12,759 | $156,096 |
| 2023 | $7,843 | $151,277 | $11,431 | $139,846 |
| 2022 | $7,843 | $140,344 | $23,481 | $116,863 |
| 2021 | $11,711 | $130,698 | $21,867 | $108,831 |
| 2020 | $11,314 | $125,249 | $20,955 | $104,294 |
| 2019 | $11,130 | $118,933 | $19,898 | $99,035 |
| 2018 | $12,604 | $120,981 | $20,241 | $100,740 |
| 2017 | $12,105 | $113,544 | $18,997 | $94,547 |
| 2016 | $11,697 | $106,116 | $17,754 | $88,362 |
| 2013 | -- | $104,476 | $17,480 | $86,996 |
Agents Affiliated with this Home
-

Seller's Agent in 2022
Rick O'Connor
Realty Executives
(815) 788-9000
28 in this area
316 Total Sales
-

Seller Co-Listing Agent in 2022
Larry Lang
Realty Executives
(815) 482-3682
20 in this area
246 Total Sales
-

Buyer's Agent in 2022
Bob Panek
CENTURY 21 New Heritage
(847) 204-4543
2 in this area
106 Total Sales
-

Seller's Agent in 2019
Sue Perdue
Baird Warner
(815) 236-0649
4 in this area
125 Total Sales
-

Buyer's Agent in 2019
Jim Starwalt
Better Homes and Gardens Real Estate Star Homes
(847) 650-9139
64 in this area
1,530 Total Sales
-

Buyer Co-Listing Agent in 2019
Cori Pavlis
Vylla Home
(847) 652-4822
8 in this area
31 Total Sales
Map
Source: Midwest Real Estate Data (MRED)
MLS Number: MRD10348815
APN: 09-31-202-002
- 7409 Burning Tree Dr
- 7402 Forest Oak Dr
- 7408 Forest Oak Dr
- 7316 Forest Oak Dr
- 7304 Forest Oak Dr
- 7220 Forest Oak Dr
- 7015 Burning Tree Cir
- 7407 Forest Oak Dr
- 7212 Forest Oak Dr
- 7110 Forest Oak Dr
- 7106 Forest Oak Dr
- 7111 Forest Oak Dr
- 6805 Burning Tree Cir
- 8112 Breckenridge Ct
- 1504 N Denali Trail Unit 2
- 6720 Homestead Dr
- 7318 W Il Route 120
- 6221 Ojibwa Ln
- 630 Legend Ln Unit 102
- 638 Legend Ln Unit 113

