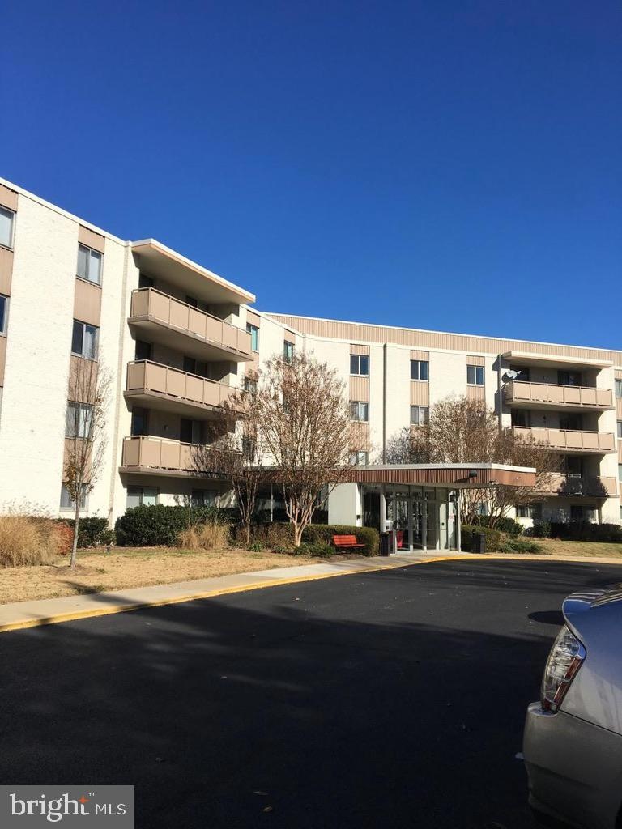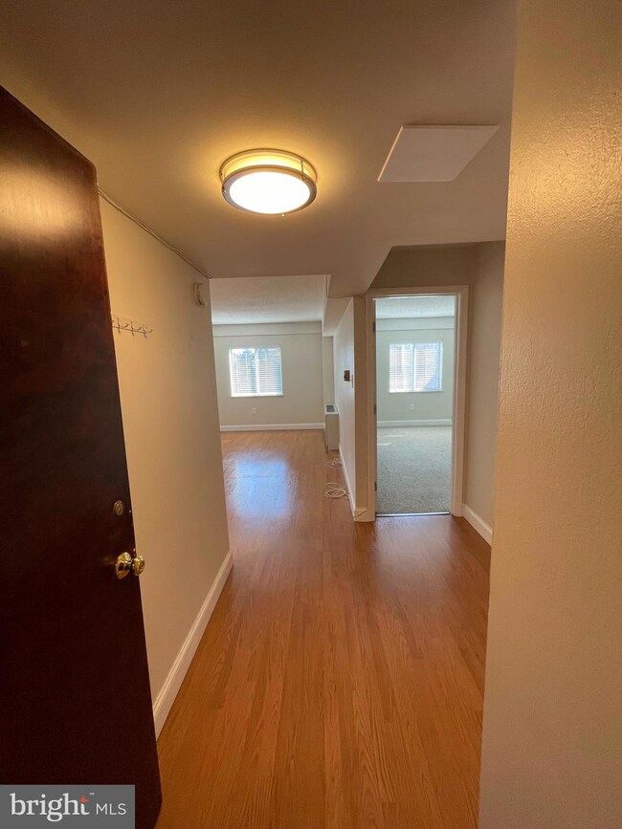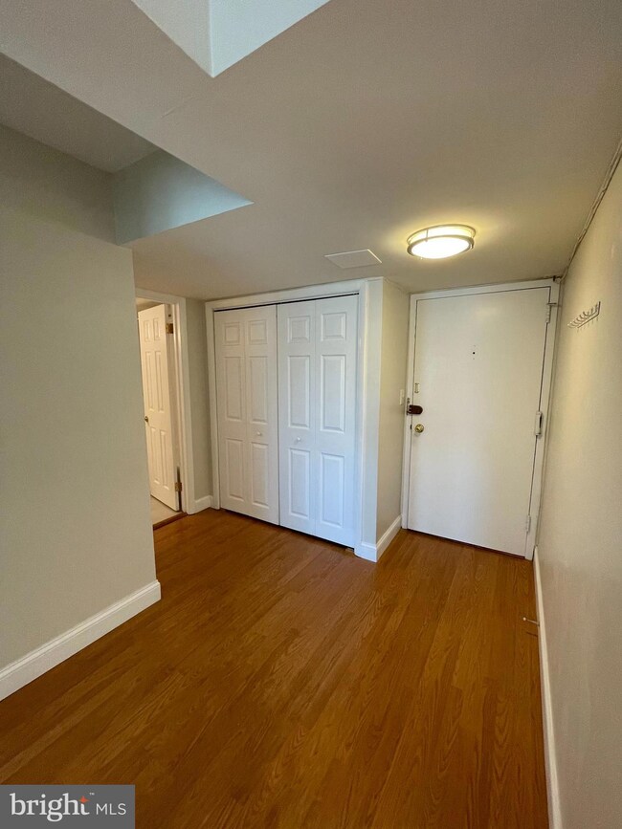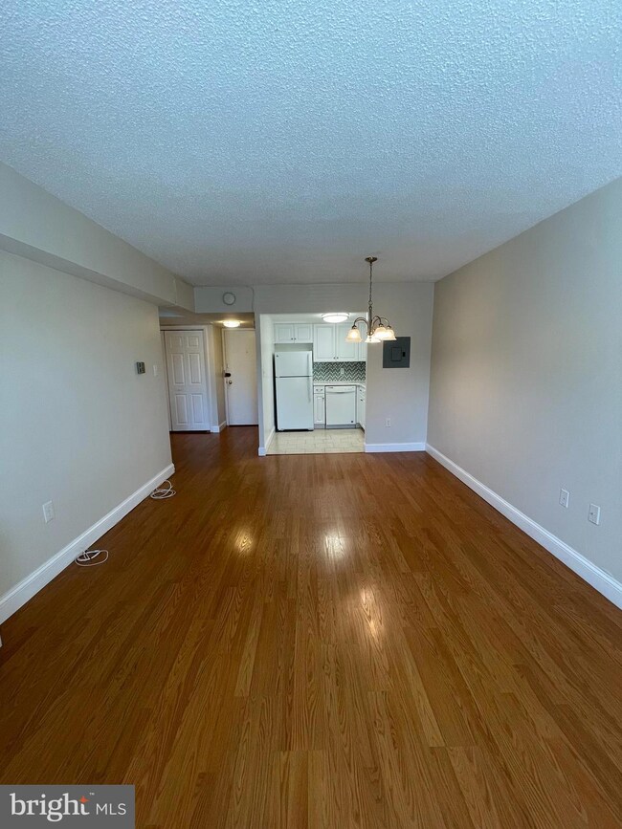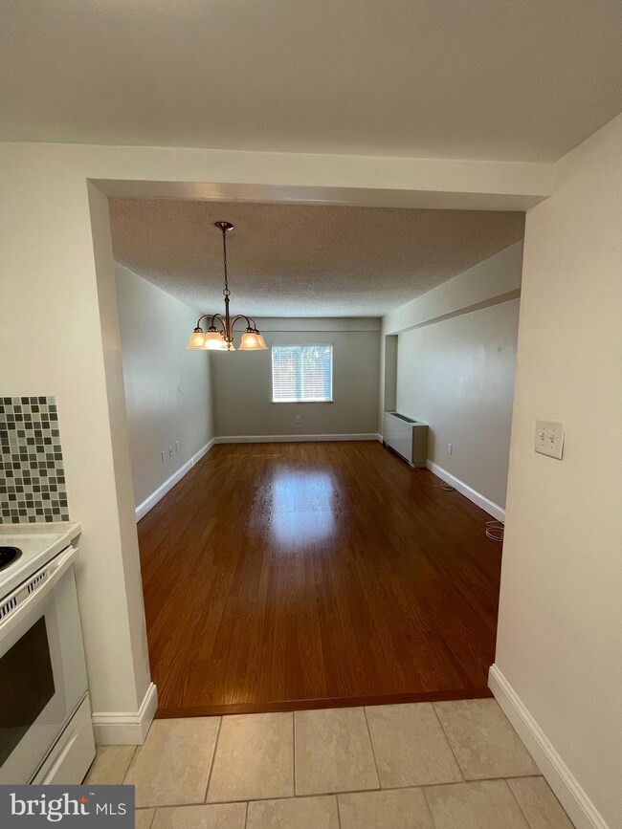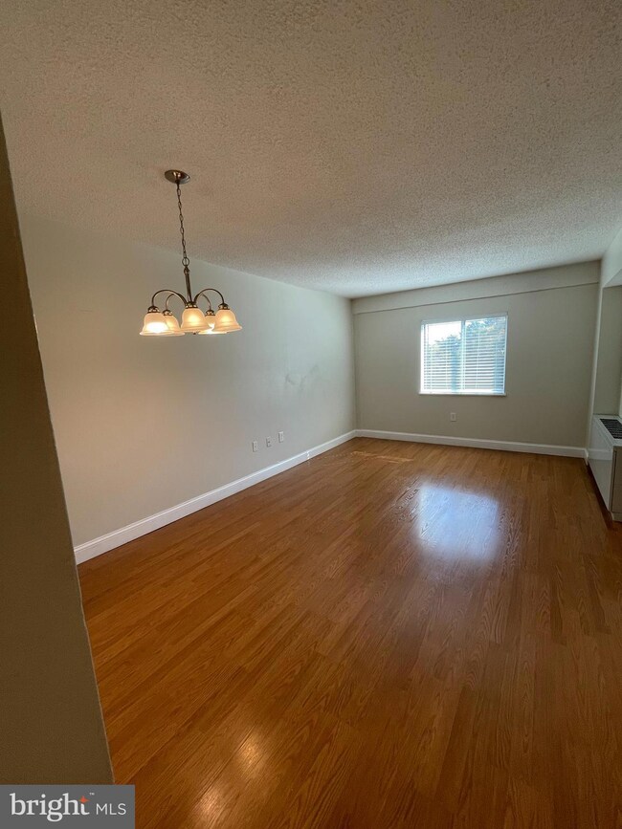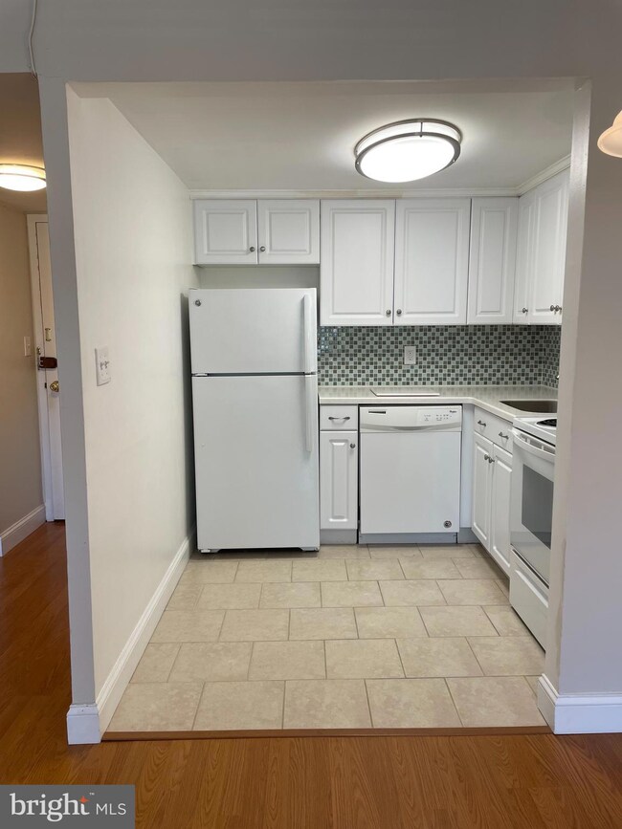
Lakeside Terrace 7501 Democracy Blvd Unit B-430 Bethesda, MD 20817
West Bethesda NeighborhoodHighlights
- Contemporary Architecture
- Traditional Floor Plan
- Upgraded Countertops
- Ashburton Elementary School Rated A
- Wood Flooring
- Community Pool
About This Home
As of November 2024This recently updated 1-bedroom apartment is available immediately. The kitchen features nice white cabinets, solid surface countertops, and a bright backsplash tile. The bathroom has been updated with ceramic tile, new vanity and light fixtures. The apartment has wood flooring and wood blinds. All utilities are included in condominium fee. Covered parking space and secure storage bin also included.
Lakeside Terrace Condominium Complex has a swimming pool, tennis and basketball courts, along with grilling/picnic area surrounded by well-maintained grounds. Conveniently located next to Montgomery Mall, entrance to Beltway, and only minutes away from downtown Bethesda. Public transportation located in front of building.
Property Details
Home Type
- Condominium
Est. Annual Taxes
- $1,944
Year Built
- Built in 1960
Lot Details
- Southeast Facing Home
- Additional Parcels
- Property is in very good condition
HOA Fees
- $457 Monthly HOA Fees
Home Design
- Contemporary Architecture
Interior Spaces
- 624 Sq Ft Home
- Property has 1 Level
- Traditional Floor Plan
- Window Treatments
- Combination Dining and Living Room
Kitchen
- Galley Kitchen
- Electric Oven or Range
- Built-In Microwave
- Dishwasher
- Upgraded Countertops
- Disposal
Flooring
- Wood
- Carpet
Bedrooms and Bathrooms
- 1 Main Level Bedroom
- 1 Full Bathroom
Parking
- 1 Parking Space
- 1 Attached Carport Space
- Parking Space Conveys
Utilities
- Forced Air Heating and Cooling System
- Vented Exhaust Fan
- Electric Water Heater
Additional Features
- Accessible Elevator Installed
- Outdoor Grill
Listing and Financial Details
- Assessor Parcel Number 161001594263
Community Details
Overview
- Association fees include air conditioning, common area maintenance, electricity, exterior building maintenance, heat, insurance, management, reserve funds, sewer, snow removal, trash, water
- Mid-Rise Condominium
- Lakeside Terrace Condominium Condos
- Lakeside Terrace Subdivision
- Property Manager
Amenities
- Common Area
- Laundry Facilities
Recreation
- Community Basketball Court
Pet Policy
- Cats Allowed
Similar Homes in the area
Home Values in the Area
Average Home Value in this Area
Property History
| Date | Event | Price | Change | Sq Ft Price |
|---|---|---|---|---|
| 11/15/2024 11/15/24 | Sold | $219,000 | 0.0% | $351 / Sq Ft |
| 11/01/2024 11/01/24 | Pending | -- | -- | -- |
| 10/29/2024 10/29/24 | For Sale | $219,000 | +30.0% | $351 / Sq Ft |
| 08/31/2016 08/31/16 | Sold | $168,500 | -6.3% | $272 / Sq Ft |
| 08/04/2016 08/04/16 | Pending | -- | -- | -- |
| 07/09/2016 07/09/16 | For Sale | $179,900 | 0.0% | $290 / Sq Ft |
| 07/11/2015 07/11/15 | Rented | $1,295 | -7.2% | -- |
| 07/07/2015 07/07/15 | Under Contract | -- | -- | -- |
| 05/20/2015 05/20/15 | For Rent | $1,395 | 0.0% | -- |
| 07/01/2014 07/01/14 | Rented | $1,395 | -6.7% | -- |
| 06/01/2014 06/01/14 | Under Contract | -- | -- | -- |
| 05/24/2014 05/24/14 | For Rent | $1,495 | -- | -- |
Tax History Compared to Growth
Agents Affiliated with this Home
-
N
Seller's Agent in 2024
Nicholas Gill
H.A. Gill & Son
(202) 338-5000
1 in this area
14 Total Sales
-

Buyer's Agent in 2024
Paulo Machado
Keller Williams Flagship
(202) 802-2045
1 in this area
49 Total Sales
-

Seller's Agent in 2016
Theodore Sonner
Long & Foster
(301) 943-5049
1 in this area
44 Total Sales
About Lakeside Terrace
Map
Source: Bright MLS
MLS Number: MDMC2153940
- 7501 Democracy Blvd Unit B1
- 7501 Democracy Blvd Unit B315
- 7501 Democracy Blvd Unit 414
- 7425 Democracy Blvd
- 7420 Westlake Terrace Unit 1408
- 7420 Westlake Terrace Unit 1509
- 7420 Westlake Terrace Unit 1202
- 7420 Westlake Terrace Unit 1401
- 7420 Westlake Terrace Unit 304
- 7420 Westlake Terrace Unit 801
- 7420 Westlake Terrace Unit 1312
- 7420 Westlake Terrace Unit 607
- 7420 Westlake Terrace Unit 610
- 7401 Westlake Terrace Unit 1210
- 7401 Westlake Terrace Unit 115
- 7401 Westlake Terrace Unit 113
- 7505 Democracy Blvd Unit A-417
- 10300 Westlake Dr Unit 210S
- 10300 Westlake Dr
- 10320 Westlake Dr Unit 301
