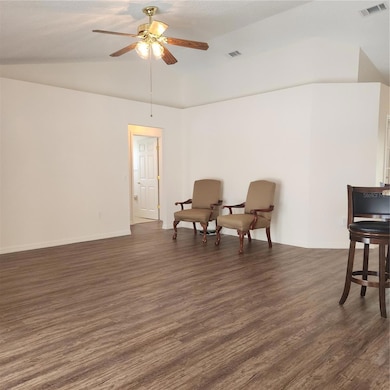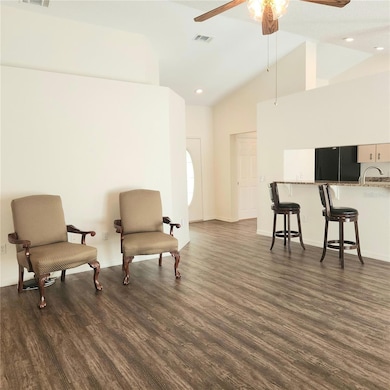
7501 Jessamine Dr Lakeland, FL 33810
Estimated payment $2,049/month
Highlights
- Screened Pool
- Open Floorplan
- Solid Surface Countertops
- Lincoln Avenue Academy Rated A-
- Vaulted Ceiling
- Family Room Off Kitchen
About This Home
MOVE-IN ready POOL home perfect for you! This home is situated on a quiet cul-de-sac on nearly 1/4 acre. The spacious kitchen features beautiful granite counters, convenient breakfast bar, and dining area overlooking the pool and lanai. The kitchen is open to the family room with vaulted ceilings. Natural light fills the living area. Among the stand out features of this home, are the split foorplan, private office, NEW flooring, freshly painted interior and ceilings, epoxy sealant in the roomy garage, updated GFCI outlets, NEW ceiling fans, NEW hardwired smoke detectors, and NEW garage door opener. The recently updated primary suite offers a spacious walk-in closet, granite counters, beautifully tiled floors and shower. French doors from the primary suite lead to patio and pool deck. The two secondary bedrooms are spacious and feature new flooring and new ceiling fans. The office can be a flex space and features beautiful french doors. From the family room upgraded sliding glass doors invite you to your tropical oasis. The impressive pool and yard are meant for recreation and relaxation. The pool enclosure has been re-screened. And a child safety fence is included too! The yard is completely fenced with a new gate, and updated sprinkler system. While outside, don't miss the large storage building. This picture perfect home is conveniently located near shopping, dining, and highways. Seller is offering a ONE YEAR WORRY FREE HOME WARRANTY!! This home qualifies for a 100% USDA loan, which means, NO MONEY DOWN!! Don't miss this opportunity! Schedule your tour today.
Listing Agent
ERA GRIZZARD REAL ESTATE Brokerage Phone: 352-267-0672 License #3315557 Listed on: 07/17/2025

Home Details
Home Type
- Single Family
Est. Annual Taxes
- $1,675
Year Built
- Built in 2003
Lot Details
- 10,067 Sq Ft Lot
- South Facing Home
HOA Fees
- $18 Monthly HOA Fees
Parking
- 2 Car Attached Garage
Home Design
- Slab Foundation
- Shingle Roof
- Block Exterior
- Stucco
Interior Spaces
- 1,562 Sq Ft Home
- 1-Story Property
- Open Floorplan
- Vaulted Ceiling
- Ceiling Fan
- Window Treatments
- French Doors
- Sliding Doors
- Family Room Off Kitchen
- Living Room
- Laundry Room
Kitchen
- Eat-In Kitchen
- Range
- Microwave
- Dishwasher
- Solid Surface Countertops
- Disposal
Flooring
- Ceramic Tile
- Luxury Vinyl Tile
Bedrooms and Bathrooms
- 3 Bedrooms
- Split Bedroom Floorplan
- Walk-In Closet
- 2 Full Bathrooms
Eco-Friendly Details
- Reclaimed Water Irrigation System
Pool
- Screened Pool
- In Ground Pool
- Gunite Pool
- Fence Around Pool
- Pool Deck
- Child Gate Fence
- Pool Sweep
Schools
- R. Clem Churchwell Elementary School
- Kathleen Middle School
- Kathleen High School
Utilities
- Central Heating and Cooling System
- Thermostat
- Electric Water Heater
- Private Sewer
- High Speed Internet
- Phone Available
- Cable TV Available
Community Details
- Southern Oaks, Jonnie Tyler Association, Phone Number (863) 608-1685
- Summer Oaks Ph 02 Subdivision
Listing and Financial Details
- Visit Down Payment Resource Website
- Legal Lot and Block 27 / A
- Assessor Parcel Number 23-27-16-001012-010270
Map
Home Values in the Area
Average Home Value in this Area
Tax History
| Year | Tax Paid | Tax Assessment Tax Assessment Total Assessment is a certain percentage of the fair market value that is determined by local assessors to be the total taxable value of land and additions on the property. | Land | Improvement |
|---|---|---|---|---|
| 2025 | $1,675 | $251,955 | $50,000 | $201,955 |
| 2024 | $1,522 | $118,231 | -- | -- |
| 2023 | $1,522 | $114,787 | $0 | $0 |
| 2022 | $1,497 | $111,444 | $0 | $0 |
| 2021 | $1,494 | $108,198 | $0 | $0 |
| 2020 | $1,460 | $106,704 | $0 | $0 |
| 2018 | $1,395 | $102,360 | $0 | $0 |
| 2017 | $1,363 | $100,255 | $0 | $0 |
| 2016 | $1,329 | $98,193 | $0 | $0 |
| 2015 | $891 | $97,510 | $0 | $0 |
| 2014 | $1,248 | $96,736 | $0 | $0 |
Property History
| Date | Event | Price | Change | Sq Ft Price |
|---|---|---|---|---|
| 09/01/2025 09/01/25 | Price Changed | $349,900 | -5.2% | $224 / Sq Ft |
| 07/17/2025 07/17/25 | For Sale | $369,000 | -- | $236 / Sq Ft |
Purchase History
| Date | Type | Sale Price | Title Company |
|---|---|---|---|
| Warranty Deed | $100 | None Listed On Document | |
| Warranty Deed | $100 | None Listed On Document | |
| Personal Reps Deed | $100 | None Listed On Document | |
| Warranty Deed | $227,900 | Stewart Title Of Tampa | |
| Warranty Deed | $25,000 | -- |
Mortgage History
| Date | Status | Loan Amount | Loan Type |
|---|---|---|---|
| Previous Owner | $124,600 | No Value Available |
Similar Homes in Lakeland, FL
Source: Stellar MLS
MLS Number: O6327506
APN: 23-27-16-001012-010270
- 7833 Ocali Dr
- 7631 Lewis Rd
- 2925 Timbercrest Place
- 7311 Briarbay Loop
- 8052 Sugar Pine Blvd
- 7818 Lewis Rd
- 3161 Timberly Ln
- 2851 Timbercrest Place
- 3235 Grand Pines Dr
- 3001 Westmoreland Dr
- 7713 Manor Dr
- 3570 Manor Loop
- 7148 Hazeltine Cir
- 7150 Orange Way
- 7424 Highland Grove Dr
- 7145 Hazeltine Cir
- 7892 Sugar Pine Blvd
- 6922 Doehring Dr
- 7929 Ashley Pointe Dr
- 2611 Jennifer Dr Unit 3
- 3207 Grand Pines Dr
- 3102 Orange Grove Ct
- 2914 Jennifer Dr
- 3328 Scenic Way
- 7538 Highland Grove Dr
- 7833 Manor Dr
- 7881 Manor Dr
- 7023 Hazeltine Cir
- 2819 Shaughnessy Way
- 2609 Everleth Dr
- 6803 Hermitage Dr
- 3710 Willow Wisp Dr N
- 3761 Willow Wisp Dr N
- 2530 Pine Valley Dr
- 6624 Bendelow Dr
- 3023 Wentworth Place
- 2751 Berkford Cir
- 2783 Berkford Cir
- 7961 Kaitlin Cir
- 8248 Campbell Crossing Cir






