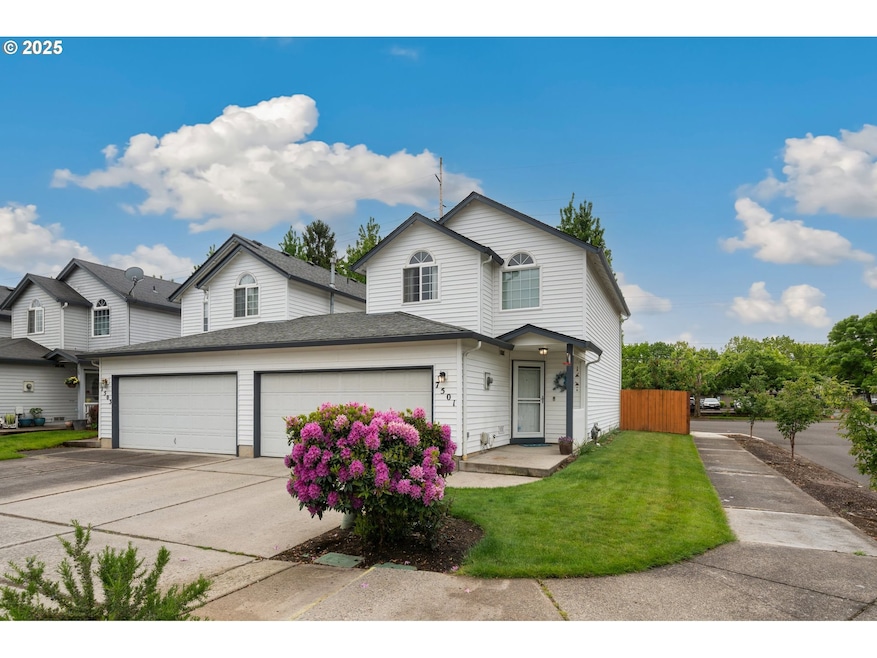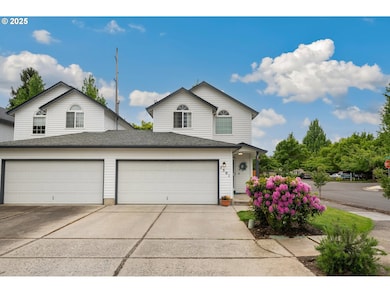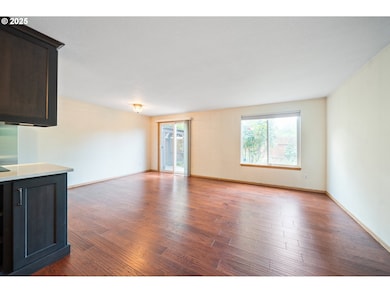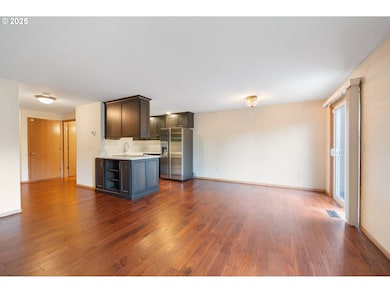7501 NE 51st Way Vancouver, WA 98662
Minnehaha NeighborhoodEstimated payment $2,338/month
Highlights
- Vaulted Ceiling
- Quartz Countertops
- 2 Car Attached Garage
- Corner Lot
- Private Yard
- Patio
About This Home
Exceptionally well maintained 3 bedroom 2.5 bath townhome centrally located. Full kitchen remodel featuring designer line shadow grey cherry wood cabinets and quartz counters . New HVAC in 2023, beautifully landscaped low maintenance yard with patio perfect for barbecues and gardening. Low HOA which maintains front yard, siding and community fencing. Vaulted ceilings in spacious primary suite with a walk-in closet. Attached 2 car garage and central air conditioning to check all the boxes. Clean, move in ready and priced to sell! Information is deemed reliable but not guaranteed, buyers to do their own due diligence when purchasing property. Come take a look, Open house 5/24 11am-2pm!
Townhouse Details
Home Type
- Townhome
Est. Annual Taxes
- $2,972
Year Built
- Built in 1996
Lot Details
- 3,049 Sq Ft Lot
- Property fronts a private road
- Landscaped
- Sprinkler System
- Private Yard
HOA Fees
- $110 Monthly HOA Fees
Parking
- 2 Car Attached Garage
- Garage on Main Level
- Driveway
Home Design
- Composition Roof
- Vinyl Siding
Interior Spaces
- 1,208 Sq Ft Home
- 2-Story Property
- Vaulted Ceiling
- Family Room
- Living Room
- Dining Room
- Wall to Wall Carpet
- Security System Owned
Kitchen
- Free-Standing Range
- Microwave
- Dishwasher
- Quartz Countertops
- Disposal
Bedrooms and Bathrooms
- 3 Bedrooms
Schools
- Walnut Grove Elementary School
- Gaiser Middle School
- Fort Vancouver High School
Utilities
- Forced Air Heating and Cooling System
- Heating System Uses Gas
Additional Features
- Accessibility Features
- Patio
Listing and Financial Details
- Assessor Parcel Number 108141888
Community Details
Overview
- Blue Mountain Association, Phone Number (503) 332-2047
- On-Site Maintenance
Security
- Resident Manager or Management On Site
Map
Home Values in the Area
Average Home Value in this Area
Tax History
| Year | Tax Paid | Tax Assessment Tax Assessment Total Assessment is a certain percentage of the fair market value that is determined by local assessors to be the total taxable value of land and additions on the property. | Land | Improvement |
|---|---|---|---|---|
| 2025 | $3,234 | $325,177 | $172,260 | $152,917 |
| 2024 | $2,972 | $330,829 | $172,260 | $158,569 |
| 2023 | $2,950 | $317,326 | $169,128 | $148,198 |
| 2022 | $2,473 | $316,347 | $169,128 | $147,219 |
| 2021 | $2,521 | $246,955 | $135,000 | $111,955 |
| 2020 | $2,220 | $237,418 | $100,320 | $137,098 |
| 2019 | $2,025 | $216,614 | $75,900 | $140,714 |
| 2018 | $2,159 | $204,642 | $0 | $0 |
| 2017 | $1,936 | $181,140 | $0 | $0 |
| 2016 | $1,759 | $169,486 | $0 | $0 |
| 2015 | $1,655 | $147,142 | $0 | $0 |
| 2014 | -- | $130,874 | $0 | $0 |
| 2013 | -- | $122,677 | $0 | $0 |
Property History
| Date | Event | Price | List to Sale | Price per Sq Ft |
|---|---|---|---|---|
| 11/21/2025 11/21/25 | Pending | -- | -- | -- |
| 11/07/2025 11/07/25 | For Sale | $375,000 | 0.0% | $310 / Sq Ft |
| 11/03/2025 11/03/25 | Pending | -- | -- | -- |
| 10/18/2025 10/18/25 | Price Changed | $375,000 | -6.0% | $310 / Sq Ft |
| 05/15/2025 05/15/25 | For Sale | $399,000 | -- | $330 / Sq Ft |
Purchase History
| Date | Type | Sale Price | Title Company |
|---|---|---|---|
| Interfamily Deed Transfer | -- | None Available | |
| Warranty Deed | $181,000 | First American Title | |
| Interfamily Deed Transfer | -- | First American Title | |
| Interfamily Deed Transfer | -- | Chicago Title Insurance Comp | |
| Warranty Deed | $115,000 | Chicago Title Insurance Co | |
| Warranty Deed | $102,900 | Transamerica Title Ins Compa |
Mortgage History
| Date | Status | Loan Amount | Loan Type |
|---|---|---|---|
| Open | $36,200 | Stand Alone Second | |
| Closed | $36,200 | Stand Alone Second | |
| Open | $144,800 | Fannie Mae Freddie Mac | |
| Previous Owner | $50,000 | No Value Available | |
| Previous Owner | $102,394 | FHA |
Source: Regional Multiple Listing Service (RMLS)
MLS Number: 663687567
APN: 108141-888
- 5226 NE 74th Ct
- 5317 NE 75th Ave Unit 50
- 4701 NE 77th Ave Unit 36
- 4701 NE 77th Ave Unit E-20
- 7509 NE 53rd St
- 7824 NE Loowit Loop Unit 70
- 7921 NE Loowit Loop Unit 38
- 7900 NE Loowit Loop Unit 59
- 7900 NE Loowit Loop Unit 61
- 7300 NE 44th Way Unit L21
- 5333 NE 83rd Place
- 5313 NE 66th Ave Unit C30
- 5313 NE 66th Ave Unit B15
- 5700 NE 82nd Ave Unit C15
- 5700 NE 82nd Ave Unit 32F
- 6705 NE 55th St
- 6600 NE 53rd Cir
- 5508 NE 84th Ave
- 5304 NE 84th Loop Unit D16
- 5409 NE 66th Ave







