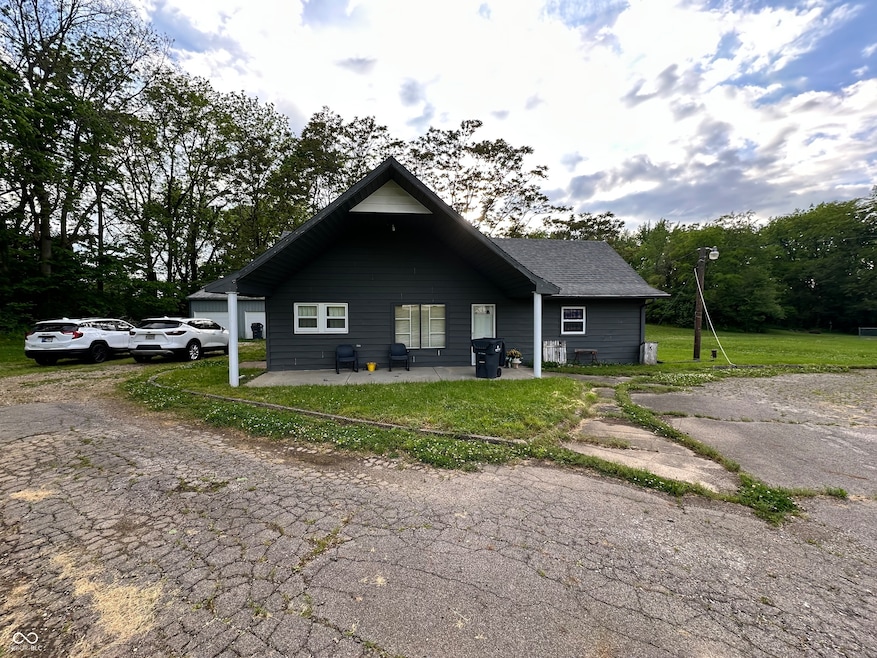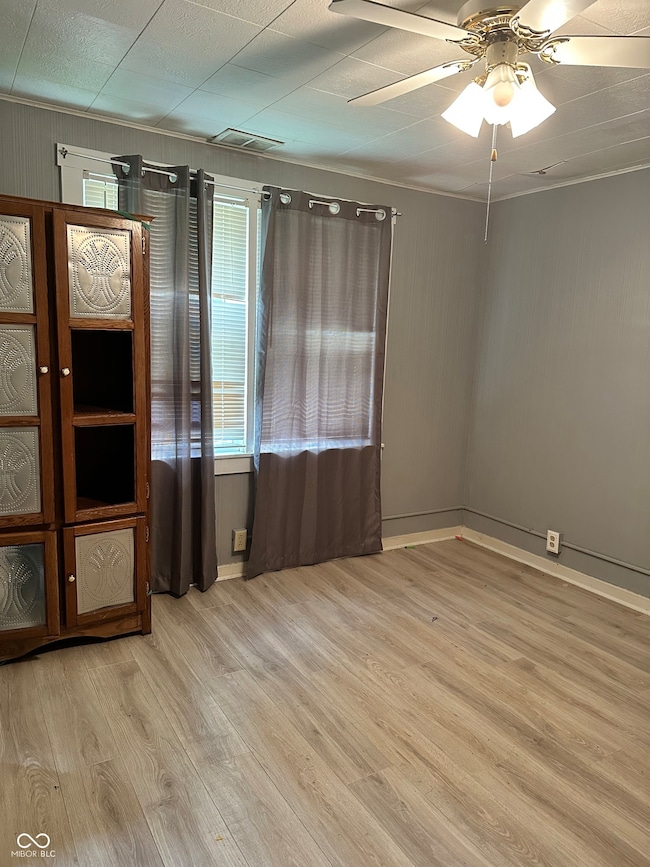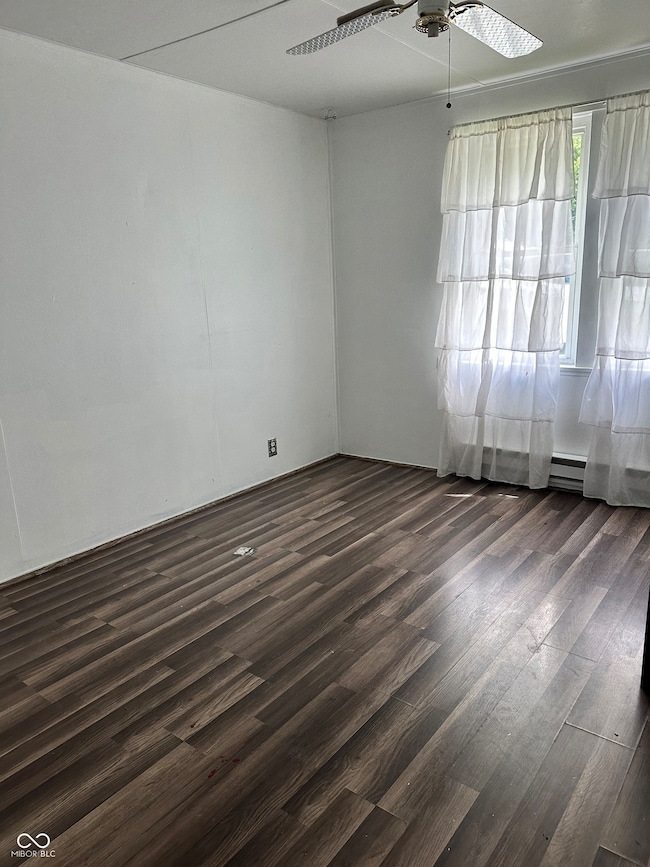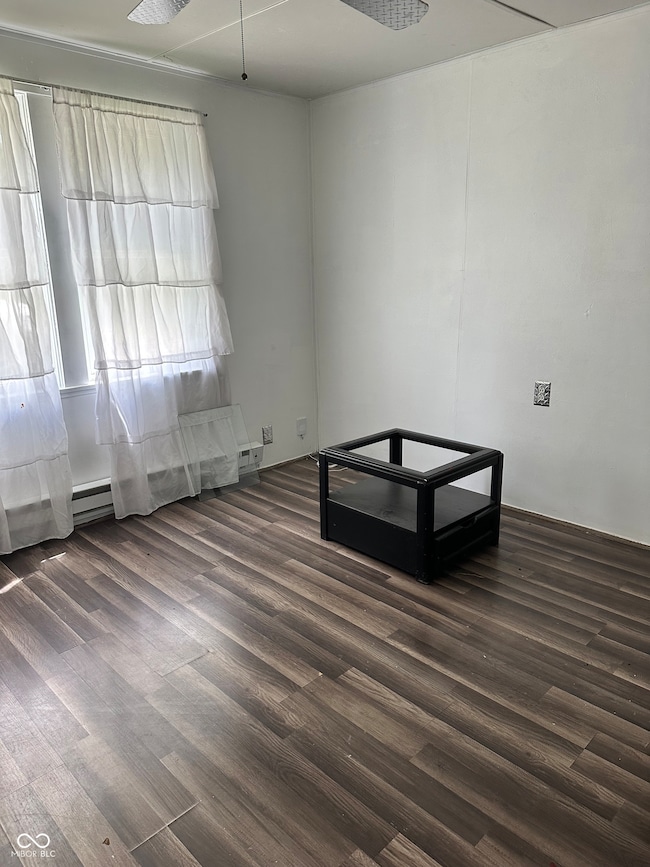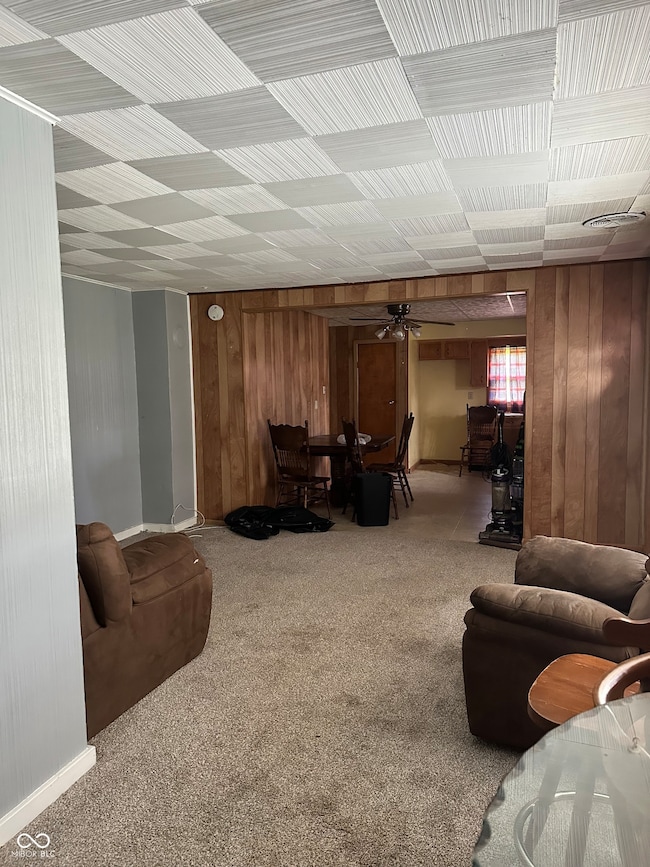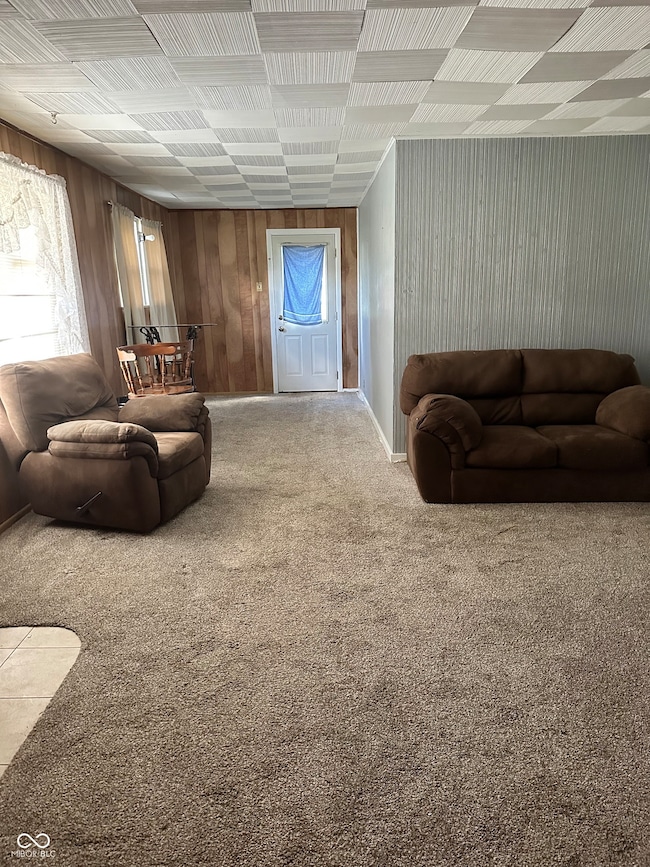
7501 S River Rd Daleville, IN 47334
Daleville NeighborhoodEstimated payment $885/month
Highlights
- View of Trees or Woods
- No HOA
- Eat-In Kitchen
- 1.7 Acre Lot
- 3 Car Detached Garage
- Forced Air Heating and Cooling System
About This Home
Enjoy the best of both worlds in this charming 3-bedroom, 2-bath home located in the sought-after Daleville School District. Nestled on 1.7 acres, this property offers quiet, country surroundings just minutes from town. Two bedrooms are conveniently located on the main floor, while the upstairs bedroom features a huge walk-in closet and a private bath, creating an ideal primary or guest suite. Outside, you'll find a rare, oversized pole barn with concrete floors and electric - perfect for hobbies, storage, or a workshop. A large carport and expansive driveway offer plenty of parking. The sunny, open yard is ideal for gardening or outdoor entertaining. SOLD IN "AS IS "
Home Details
Home Type
- Single Family
Est. Annual Taxes
- $1,464
Year Built
- Built in 1946
Lot Details
- 1.7 Acre Lot
Parking
- 3 Car Detached Garage
- Carport
Home Design
- Block Foundation
- Poured Concrete
- Aluminum Siding
Interior Spaces
- 1.5-Story Property
- Combination Kitchen and Dining Room
- Views of Woods
Kitchen
- Eat-In Kitchen
- Electric Oven
- Dishwasher
Bedrooms and Bathrooms
- 3 Bedrooms
Basement
- Partial Basement
- Sump Pump
Schools
- Daleville Elementary School
- Daleville Jr-Sr High School
Utilities
- Forced Air Heating and Cooling System
- Baseboard Heating
- Electric Water Heater
Community Details
- No Home Owners Association
Listing and Financial Details
- Assessor Parcel Number 181301426003000026
Map
Home Values in the Area
Average Home Value in this Area
Tax History
| Year | Tax Paid | Tax Assessment Tax Assessment Total Assessment is a certain percentage of the fair market value that is determined by local assessors to be the total taxable value of land and additions on the property. | Land | Improvement |
|---|---|---|---|---|
| 2024 | $1,464 | $141,700 | $21,100 | $120,600 |
| 2023 | $1,251 | $121,700 | $21,100 | $100,600 |
| 2022 | $1,183 | $114,200 | $21,100 | $93,100 |
| 2021 | $775 | $77,100 | $21,100 | $56,000 |
| 2020 | $1,456 | $67,800 | $21,100 | $46,700 |
| 2019 | $1,463 | $83,600 | $21,100 | $62,500 |
| 2018 | $1,689 | $78,000 | $21,100 | $56,900 |
| 2017 | $1,711 | $80,300 | $19,000 | $61,300 |
| 2016 | $1,812 | $85,000 | $20,000 | $65,000 |
| 2014 | $1,726 | $83,600 | $20,000 | $63,600 |
| 2013 | -- | $80,500 | $20,000 | $60,500 |
Property History
| Date | Event | Price | Change | Sq Ft Price |
|---|---|---|---|---|
| 08/07/2025 08/07/25 | Pending | -- | -- | -- |
| 07/23/2025 07/23/25 | Price Changed | $140,000 | -20.0% | $66 / Sq Ft |
| 06/16/2025 06/16/25 | For Sale | $175,000 | 0.0% | $82 / Sq Ft |
| 05/31/2025 05/31/25 | Pending | -- | -- | -- |
| 05/30/2025 05/30/25 | Price Changed | $175,000 | -5.4% | $82 / Sq Ft |
| 05/23/2025 05/23/25 | For Sale | $185,000 | +86.9% | $87 / Sq Ft |
| 05/27/2021 05/27/21 | Sold | $99,000 | +10.0% | $49 / Sq Ft |
| 03/29/2021 03/29/21 | Pending | -- | -- | -- |
| 03/29/2021 03/29/21 | For Sale | $90,000 | -- | $44 / Sq Ft |
Purchase History
| Date | Type | Sale Price | Title Company |
|---|---|---|---|
| Warranty Deed | -- | None Available | |
| Warranty Deed | -- | Youngs Title |
Mortgage History
| Date | Status | Loan Amount | Loan Type |
|---|---|---|---|
| Open | $94,050 | New Conventional |
Similar Homes in Daleville, IN
Source: MIBOR Broker Listing Cooperative®
MLS Number: 22040516
APN: 18-13-01-426-003.000-026
- 7317 S River Rd
- 14500 W Washington St
- 14412 W Main St
- 7805 S Walnut St
- 14332 Katriene Dr
- 14109 W Main St
- 8110 S Edwards Ave
- 14009 W Daleville Rd
- 8501 S Walnut St
- 15220 W County Road 400 S
- 8900 W Sater St
- 8621 S County Road 800 W
- 4765 E 200 N
- 4644 County Road 150 N
- 4832 E 200 N
- 4429 Village Dr
- 116 Crestview Ct
- 12871 W State Road 32
- 6431 S County Road 700 W
- 9001 S County Road 700 W
