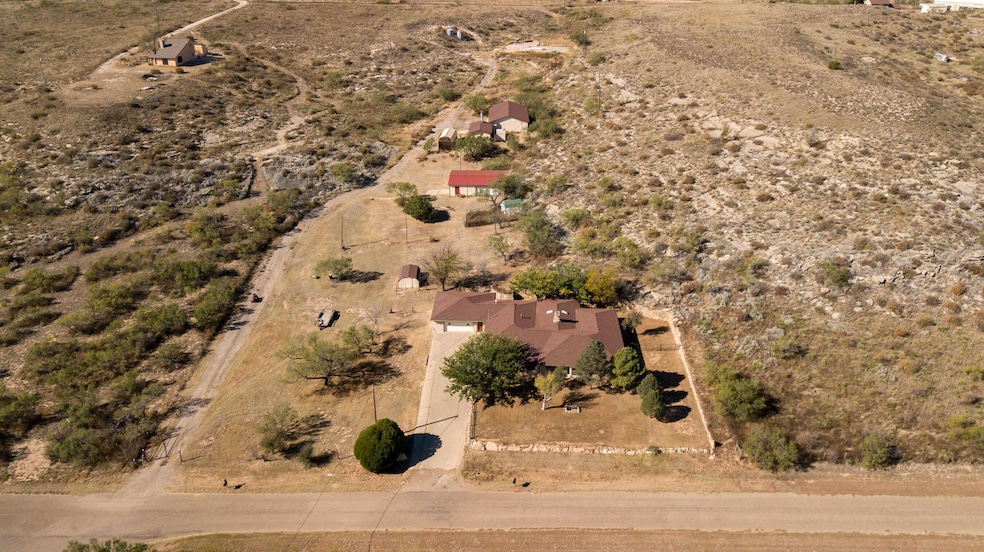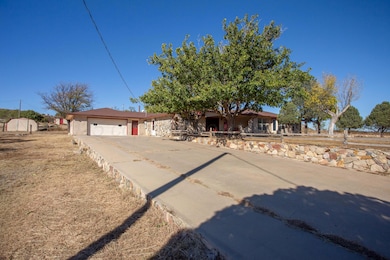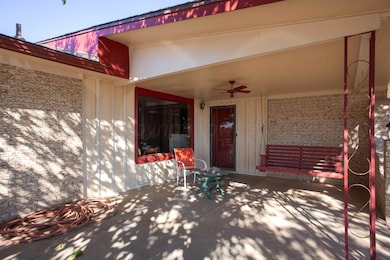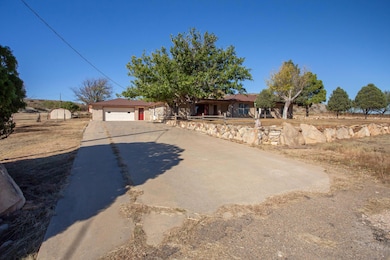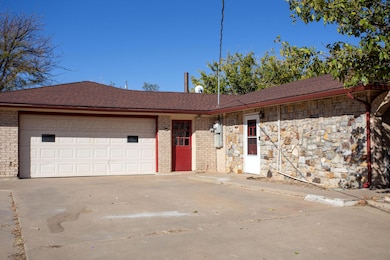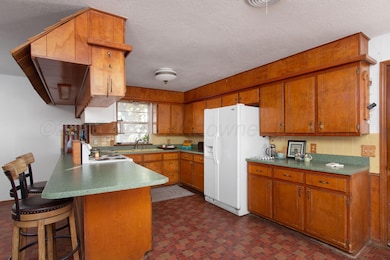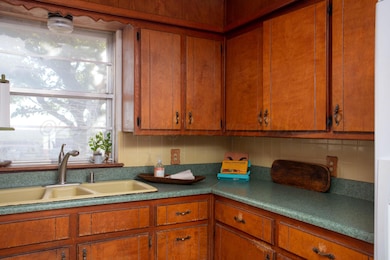7501 Sharman Loop Amarillo, TX 79124
Estimated payment $2,650/month
Highlights
- Barn
- RV Garage
- Sun or Florida Room
- Bushland Intermediate School Rated A
- Ranch Style House
- No HOA
About This Home
Discover your dream retreat in the heart of Tascosa Hills, sprawling over 5.17 picturesque acres with multiple out-buildings for a car enthusiast or toy storage. This delightful property features 3 spacious bedrooms and 2 baths that beautifully blends rustic charm functionality and extensive storage. As you approach, a spacious front porch complete with a swing. Inside the expansive living room connects to the dining & kitchen areas, creating an ideal space for gatherings. With two dining spaces and convenient bar seating, entertaining is a breeze. The enclosed patio accessible from the living room, provides additional space for hosting guests. The living room is accentuated by a striking MCM fireplace with elegant wood accents and built-in shelves. A formal living room, perfect for an
Listing Agent
Keller Williams Realty Amarillo License #0680597 Listed on: 11/12/2025

Home Details
Home Type
- Single Family
Year Built
- Built in 1977
Lot Details
- 5.17 Acre Lot
- East Facing Home
- Barbed Wire
- Zoning described as 1000 - NW of Amarillo City Limits
Parking
- 2 Car Attached Garage
- Parking Available
- Front Facing Garage
- Garage Door Opener
- Additional Parking
- RV Garage
Home Design
- Ranch Style House
- Brick Veneer
- Slab Foundation
- Composition Roof
Interior Spaces
- 2,306 Sq Ft Home
- Ceiling Fan
- Wood Burning Fireplace
- Living Room with Fireplace
- Formal Dining Room
- Home Office
- Workshop
- Sun or Florida Room
- Inside Utility
- Utility Room
- Surveillance System
Kitchen
- Range
- Microwave
- Dishwasher
Bedrooms and Bathrooms
- 3 Bedrooms
Laundry
- Laundry in Utility Room
- Washer and Dryer
Outdoor Features
- Separate Outdoor Workshop
- Outdoor Storage
Schools
- Bushland Elementary And Middle School
- Bushland High School
Utilities
- Central Heating and Cooling System
- Community Well
- Septic Tank
- Septic System
Additional Features
- Outside City Limits
- Barn
Community Details
- No Home Owners Association
- Association Phone (806) 778-4404
Listing and Financial Details
- Exclusions: Staging items
- Assessor Parcel Number 183243
Map
Tax History
| Year | Tax Paid | Tax Assessment Tax Assessment Total Assessment is a certain percentage of the fair market value that is determined by local assessors to be the total taxable value of land and additions on the property. | Land | Improvement |
|---|---|---|---|---|
| 2025 | $5,288 | $343,890 | $14,840 | $329,050 |
| 2024 | $5,288 | $335,156 | $14,840 | $320,316 |
| 2023 | $5,224 | $308,574 | $14,840 | $293,734 |
| 2022 | $4,957 | $279,105 | $14,840 | $264,265 |
| 2021 | $1,580 | $225,639 | $14,840 | $210,799 |
| 2020 | $4,193 | $223,734 | $14,840 | $208,894 |
| 2019 | $4,313 | $223,734 | $14,840 | $208,894 |
| 2018 | $4,256 | $222,034 | $14,840 | $207,194 |
| 2017 | $4,778 | $232,387 | $14,840 | $217,547 |
| 2016 | $4,527 | $200,152 | $14,840 | $185,312 |
| 2015 | $121,880 | $200,152 | $14,840 | $185,312 |
| 2014 | $1,221 | $200,152 | $14,840 | $185,312 |
Property History
| Date | Event | Price | List to Sale | Price per Sq Ft |
|---|---|---|---|---|
| 02/10/2026 02/10/26 | Price Changed | $430,000 | -3.4% | $186 / Sq Ft |
| 01/23/2026 01/23/26 | Price Changed | $445,000 | -3.3% | $193 / Sq Ft |
| 01/05/2026 01/05/26 | Price Changed | $460,000 | -3.1% | $199 / Sq Ft |
| 11/12/2025 11/12/25 | For Sale | $474,900 | -- | $206 / Sq Ft |
Purchase History
| Date | Type | Sale Price | Title Company |
|---|---|---|---|
| Warranty Deed | -- | -- | |
| Deed | -- | -- |
Source: Amarillo Association of REALTORS®
MLS Number: 25-9460
APN: R-370-0540-3060-0
- 8541 Cliffside Rd
- 15 Lancaster Rd
- 410 Creekside Dr
- 4401 Rm 1061
- 9515 Rm 1061 (Tascosa)
- 11810 Headquarters Rd
- 5207 Tomahawk Trail
- 5100 Wagon Wheel Rd
- 7541 Lobo Trail
- 7600 Lobo Trail
- 2850 Augusta Ave
- 2800 Augusta Ave
- 2851 Augusta Ave
- 2651 Rainmaker Ln
- 2801 Augusta Ave
- 2700 Augusta Ave
- 2751 Augusta Ave
- 2601 Rainmaker Ln
- 8500 Spyglass Ln
- 8450 Spyglass Ln
- 12 Cambridge Rd
- 9515 Rm 1061 (Tascosa Rd)
- 5900 Plum Creek Dr
- 6609 Deer Park Dr
- 6600 Plum Creek Dr
- 108 N Prospect St
- 100 S Fairmont St Unit 1- A- front
- 5509 SW 9th Ave
- 900 S Avondale St
- 914 Buena Vista St
- 805 S La Salle St
- 4240 SW 10th Rear Ave
- 8200 W Amarillo Blvd
- 6501 Woodward St
- 312 S Virginia St
- 1538 Bell St
- 1800 Wisdom Dr
- 2100 Cinema Dr
- 1102 S Western St Unit A
- 411 S Florida St Unit A
Ask me questions while you tour the home.
