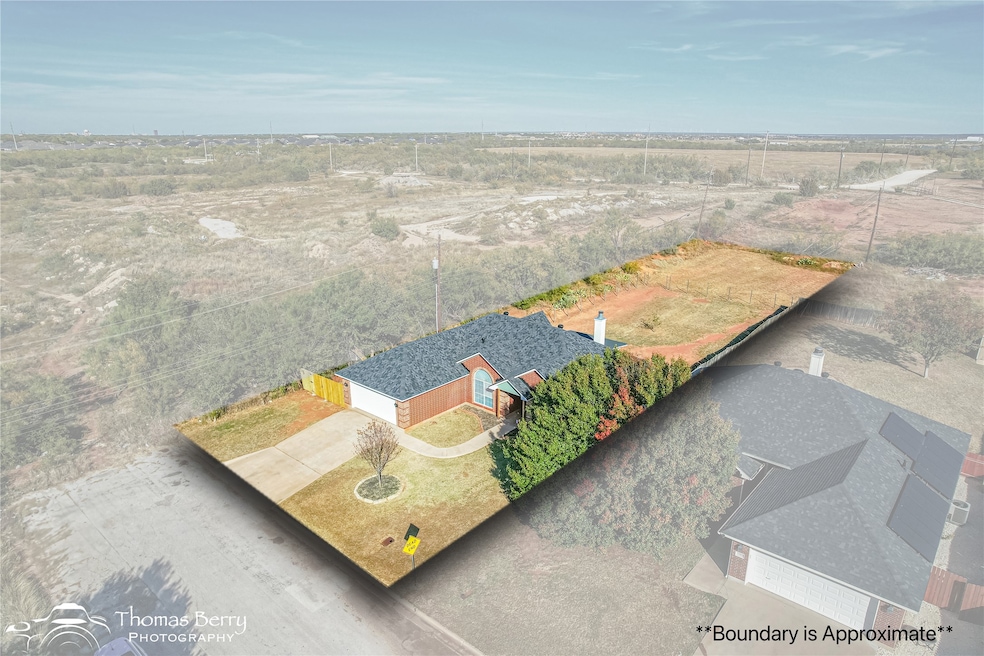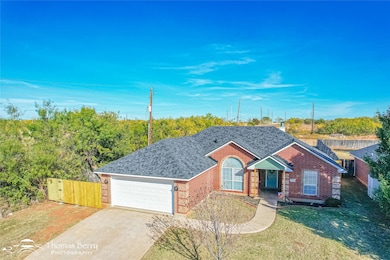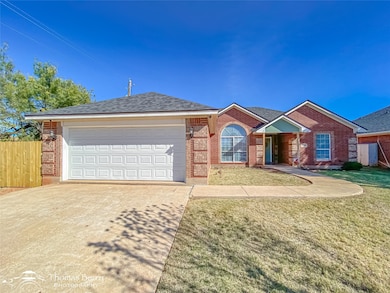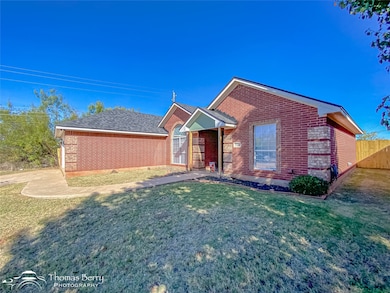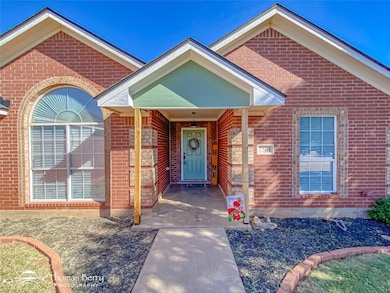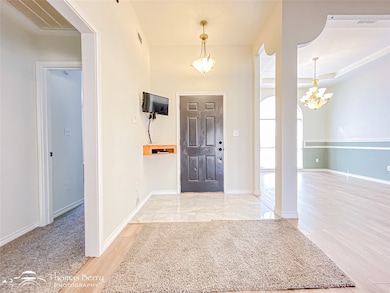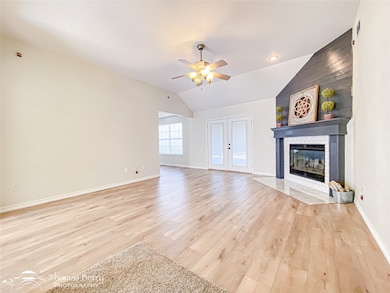7501 White Blvd Abilene, TX 79606
Far Southside NeighborhoodEstimated payment $1,775/month
Highlights
- Hot Property
- Cathedral Ceiling
- Covered Patio or Porch
- Wylie West Early Childhood Center Rated A-
- Lawn
- Breakfast Area or Nook
About This Home
Step into this beautifully refreshed Abilene gem—a 3-bedroom, 2-bathroom residence offering an exceptional blend of modern updates and timeless charm. Nestled in a welcoming neighborhood, this home comes complete with a 2-car garage, making it the perfect retreat for anyone seeking convenience and contemporary comfort. Inside, discover a bright and airy ambiance enhanced by new flooring and freshly painted interiors that set the stage for relaxed living. The thoughtfully designed split floor plan ensures privacy and versatility, with the primary suite separated from the additional bedrooms. Embrace your culinary adventures in the upgraded kitchen featuring elegant new butcher block countertops and sleek fixtures. The adjoining breakfast nook invites cozy mornings and endless conversation over meals. A delightful fireplace stands ready to even greet Santa Claus during the holiday season—a whimsical nod to family traditions. The residence's charm continues outside, where a covered rear patio becomes your favorite spot for entertaining guests or unwinding at the end of the day. Positioned on an oversized lot, this property boasts unique advantages such as easy vehicle access to the back, offering room for a potential shop or even a second home. The lot's versatility is further accentuated by a relatively young 2-year-old roof, promising peace of mind for years to come. Don't miss the opportunity to own this meticulously updated home that balances modern amenities with ample space both inside and out. Experience all that this captivating abode in Abilene has to offer.
Listing Agent
Coldwell Banker Apex, REALTORS Brokerage Phone: 325-668-0243 License #0670668 Listed on: 11/11/2025

Home Details
Home Type
- Single Family
Est. Annual Taxes
- $6,122
Year Built
- Built in 2003
Lot Details
- 0.43 Acre Lot
- Few Trees
- Lawn
- Back Yard
Parking
- 2 Car Attached Garage
- Front Facing Garage
- Single Garage Door
Home Design
- Brick Exterior Construction
- Slab Foundation
- Shingle Roof
- Composition Roof
Interior Spaces
- 1,574 Sq Ft Home
- 1-Story Property
- Built-In Features
- Cathedral Ceiling
- Ceiling Fan
- Decorative Lighting
- Wood Burning Fireplace
- Living Room with Fireplace
- Washer and Electric Dryer Hookup
Kitchen
- Breakfast Area or Nook
- Eat-In Kitchen
- Electric Oven
- Dishwasher
- Disposal
Flooring
- Ceramic Tile
- Luxury Vinyl Plank Tile
Bedrooms and Bathrooms
- 3 Bedrooms
- Walk-In Closet
- 2 Full Bathrooms
Outdoor Features
- Covered Patio or Porch
Schools
- Wylie West Elementary School
- Wylie High School
Utilities
- Central Heating and Cooling System
- Electric Water Heater
- High Speed Internet
- Cable TV Available
Community Details
- Mesquite Forest Estates Subdivision
- Community Mailbox
Listing and Financial Details
- Legal Lot and Block 1 / A
- Assessor Parcel Number 968624
Map
Home Values in the Area
Average Home Value in this Area
Tax History
| Year | Tax Paid | Tax Assessment Tax Assessment Total Assessment is a certain percentage of the fair market value that is determined by local assessors to be the total taxable value of land and additions on the property. | Land | Improvement |
|---|---|---|---|---|
| 2025 | $4,459 | $249,033 | $29,407 | $219,626 |
| 2023 | $4,459 | $218,606 | $0 | $0 |
| 2022 | $4,689 | $198,733 | $0 | $0 |
| 2021 | $4,654 | $180,666 | $14,937 | $165,729 |
| 2020 | $4,301 | $164,248 | $13,443 | $150,805 |
| 2019 | $4,202 | $155,998 | $8,626 | $147,372 |
| 2018 | $3,859 | $154,150 | $8,626 | $145,524 |
| 2017 | $3,716 | $154,103 | $8,626 | $145,477 |
| 2016 | $3,476 | $144,131 | $8,626 | $135,505 |
| 2015 | $2,789 | $143,596 | $8,626 | $134,970 |
| 2014 | $2,789 | $138,609 | $0 | $0 |
Property History
| Date | Event | Price | List to Sale | Price per Sq Ft |
|---|---|---|---|---|
| 11/11/2025 11/11/25 | For Sale | $240,000 | -- | $152 / Sq Ft |
Purchase History
| Date | Type | Sale Price | Title Company |
|---|---|---|---|
| Vendors Lien | -- | None Available | |
| Vendors Lien | -- | None Available |
Mortgage History
| Date | Status | Loan Amount | Loan Type |
|---|---|---|---|
| Open | $173,695 | FHA | |
| Previous Owner | $144,542 | VA |
Source: North Texas Real Estate Information Systems (NTREIS)
MLS Number: 21110369
APN: 968624
- 7801 Old Forrest Hill Rd
- 7967 Bonnie Cir
- 8073 Bonnie Cir
- 6947 Forrest Meadows Dr
- 7036 Tin Cup
- 7710 John Carroll Dr
- 65 Queen Anns Lace
- 4034 Forrest Hill Rd
- 7665 Vineyard Dr
- 7709 Vineyard Dr
- 7717 Vineyard Dr
- 7650 Florence Dr
- 7718 Florence Dr
- 7681 Florence Dr
- 18 Mission Hills
- 8 Contour Dr
- TBD Phoenix Dr
- 23 Mesa Ridge
- 8201 Cimarron Trail
- 6717 Hillside Ct
- 7109 Tin Cup Unit 7111
- 12 Buttercup Dr
- 4517 Velta Ln
- 7743 Langford Dr
- 4333 Antilley Rd
- 5025 Sierra Sunset
- 3642 Hi Vu Dr
- 1701 Denali Dr
- 5400 Ridgeline Dr
- 3133 Primrose Dr
- 3525 Rolling Green Dr
- 3602 Rolling Green Dr
- 3549 Cedar Run Rd
- 3501 Curry Ln
- 3073 Glennster St
- 3065 Glennster St
- 3057 Glennster St
- 3049 Glennster St
- 3041 Glennster St
- 3025 Glennster St
