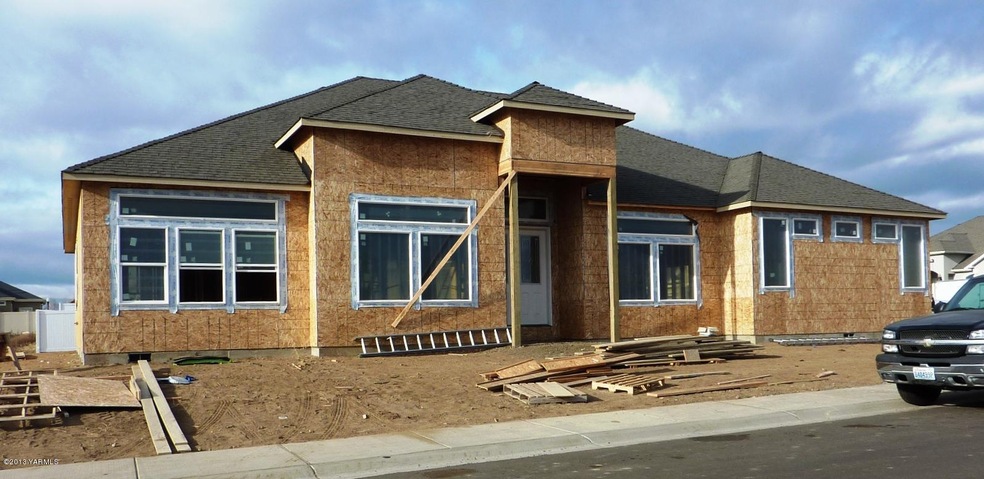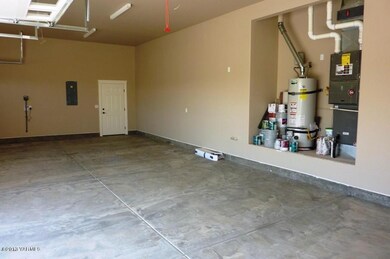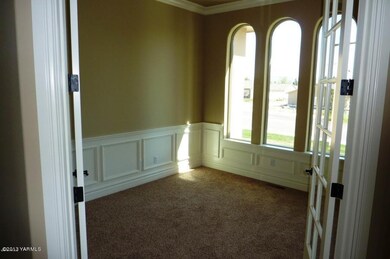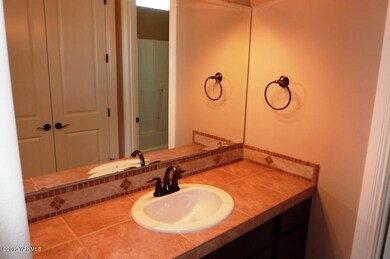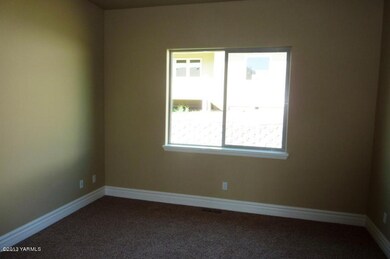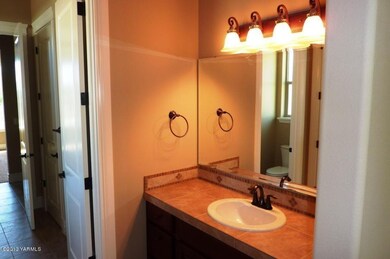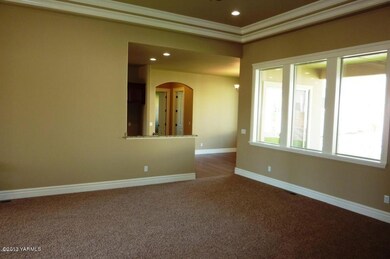7502 Crestfields Rd Unit Lot 25 Yakima, WA 98903
West Valley NeighborhoodEstimated Value: $683,011 - $904,000
4
Beds
3.5
Baths
2,880
Sq Ft
$266/Sq Ft
Est. Value
Highlights
- Built in 2013 | Newly Remodeled
- Deck
- Jetted Tub in Primary Bathroom
- Cottonwood Elementary School Rated A-
- Wood Flooring
- Corner Lot
About This Home
As of April 2014NEW HOME UNDER CONSTRUCTION WITH ELITE'S USUAL DETAIL AND FINISH. 10 FT CEILINGS, 8 FT DOORS, CROWN MOLDING & WAINSCOTING. OUTSTANDING CABINETS, GRANITE KITCHEN COUNTERS, HARDWOOD FLOORING AND STAINLESS APPLIANCES. 4 BR, GREAT ROOM, LIVING ROOOM, NOOK AND FORMAL DINING. MASTER WITH WALK-IN CLOSET, TILE WALK-IN SHOWER, JETTED TUB, DBL SINKS, TILE COUNTERS AND FLOORS.LARGE GAS RANGE WITH DOUBLE ELECTRIC OVENS. LARGE COVERED PATIO. FRONT YD LANDSCAPED & SPRINKLERS. PHOTOS SHOW TYPICAL FINISH
Home Details
Home Type
- Single Family
Est. Annual Taxes
- $608
Year Built
- Built in 2013 | Newly Remodeled
Lot Details
- 10,019 Sq Ft Lot
- Lot Dimensions are 103 x 100
- Partially Fenced Property
- Corner Lot
- Level Lot
Home Design
- Concrete Foundation
- Frame Construction
- Composition Roof
- Stucco
Interior Spaces
- 2,880 Sq Ft Home
- 1-Story Property
- Gas Fireplace
- Formal Dining Room
Kitchen
- Breakfast Bar
- Double Oven
- Gas Range
- Range Hood
- Dishwasher
- Kitchen Island
- Disposal
Flooring
- Wood
- Carpet
- Tile
- Vinyl
Bedrooms and Bathrooms
- 4 Bedrooms
- Walk-In Closet
- Primary Bathroom is a Full Bathroom
- Dual Sinks
- Jetted Tub in Primary Bathroom
Parking
- 3 Car Attached Garage
- Garage Door Opener
Outdoor Features
- Deck
Utilities
- Forced Air Heating and Cooling System
- Heating System Uses Gas
Community Details
- Built by Elite Homes
- The community has rules related to covenants, conditions, and restrictions
Listing and Financial Details
- Assessor Parcel Number 181332-34435
Ownership History
Date
Name
Owned For
Owner Type
Purchase Details
Listed on
Jan 22, 2014
Closed on
Apr 14, 2014
Sold by
Palazzo Properties Ltd
Bought by
Kumar Madhukar and Singh Meera
Sold Price
$399,000
Current Estimated Value
Home Financials for this Owner
Home Financials are based on the most recent Mortgage that was taken out on this home.
Estimated Appreciation
$367,003
Avg. Annual Appreciation
5.76%
Original Mortgage
$319,200
Outstanding Balance
$95,951
Interest Rate
4.32%
Mortgage Type
New Conventional
Estimated Equity
$670,052
Purchase Details
Closed on
Oct 14, 2013
Sold by
Dmf Investments Inc
Bought by
Palazzo Properties Ltd
Home Financials for this Owner
Home Financials are based on the most recent Mortgage that was taken out on this home.
Original Mortgage
$266,000
Interest Rate
4.55%
Mortgage Type
Construction
Create a Home Valuation Report for This Property
The Home Valuation Report is an in-depth analysis detailing your home's value as well as a comparison with similar homes in the area
Home Values in the Area
Average Home Value in this Area
Purchase History
| Date | Buyer | Sale Price | Title Company |
|---|---|---|---|
| Kumar Madhukar | $399,280 | Pacific Alliance Title Co | |
| Palazzo Properties Ltd | -- | Pacific Alliance Title |
Source: Public Records
Mortgage History
| Date | Status | Borrower | Loan Amount |
|---|---|---|---|
| Open | Kumar Madhukar | $319,200 | |
| Previous Owner | Palazzo Properties Ltd | $266,000 |
Source: Public Records
Property History
| Date | Event | Price | List to Sale | Price per Sq Ft |
|---|---|---|---|---|
| 04/15/2014 04/15/14 | Sold | $399,000 | -- | $139 / Sq Ft |
| 01/22/2014 01/22/14 | Pending | -- | -- | -- |
Source: MLS Of Yakima Association Of REALTORS®
Tax History Compared to Growth
Tax History
| Year | Tax Paid | Tax Assessment Tax Assessment Total Assessment is a certain percentage of the fair market value that is determined by local assessors to be the total taxable value of land and additions on the property. | Land | Improvement |
|---|---|---|---|---|
| 2025 | $5,340 | $611,100 | $75,800 | $535,300 |
| 2023 | $5,340 | $446,400 | $75,000 | $371,400 |
| 2022 | $4,707 | $436,400 | $75,000 | $361,400 |
| 2021 | $4,763 | $421,300 | $75,000 | $346,300 |
| 2019 | $4,477 | $403,300 | $75,000 | $328,300 |
| 2018 | $5,203 | $399,900 | $75,000 | $324,900 |
| 2017 | $4,835 | $396,600 | $75,000 | $321,600 |
| 2016 | $0 | $390,100 | $75,000 | $315,100 |
| 2015 | $0 | $390,100 | $75,000 | $315,100 |
Source: Public Records
Map
Source: MLS Of Yakima Association Of REALTORS®
MLS Number: 13-3590
APN: 181332-34435
Nearby Homes
- 7501 Crestfields Rd
- 7310 Whitman Ave
- 2200 S 76th Ave
- 2009 S 73rd Ave
- 7004 Vista Ridge Ave
- NKA Occidental Rd
- 1830 Magnolia Ct
- 7009 Manor Way
- 4813 W Oak Ave
- 4811 W Oak Ave
- 4804 W Oak Ave
- 4812 W Oak Ave
- 4818 W Oak Ave
- 4816 W Oak Ave
- 4820 W Oak Ave
- 4824 W Oak Ave
- 2124 S 67th Ave
- 1713 S 69th Ave
- 1732 S 68th Ave
- 2506 S 70th Ave
- 7504 Crestfields Rd
- 2112 S 75th Ave Unit LOT 20
- 7503 Crestfields Rd
- 2107 S 75th Ave Unit LOT 26
- 2107 S 75th Ave
- 7501 Crestfields Rd Unit LOT 2
- 2113 S 76th Ave
- 2105 S 75th Ave
- 2114 S 75th Ave
- 7505 Crestfields Rd
- 7506 Crestfields Rd
- 2111 S 75th Ave Unit LOT 28
- 7503 Lyons Ln Unit Lot 18
- 2111 S 76th Ave
- 7402 Coolidge Rd
- 7507 Crestfields Rd
- 2104 S 74th Ave
- 7507 Crestfields Rd
- 2102 S 74th Ave
- 2106 S 74th Ave
