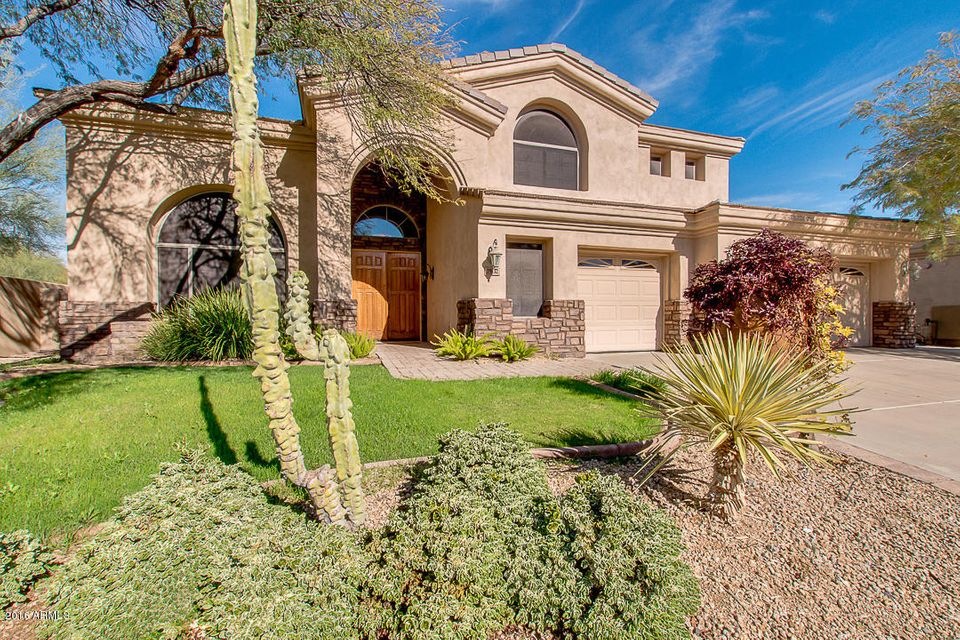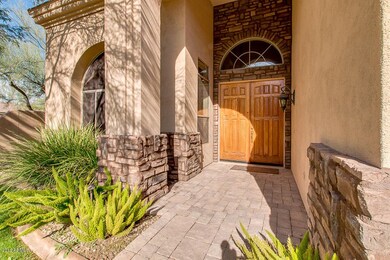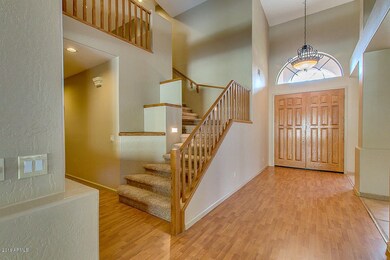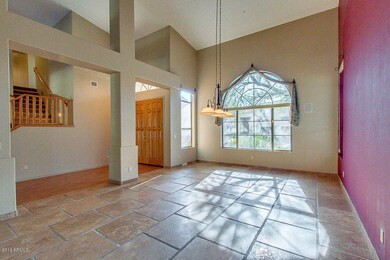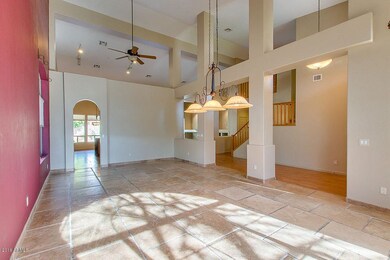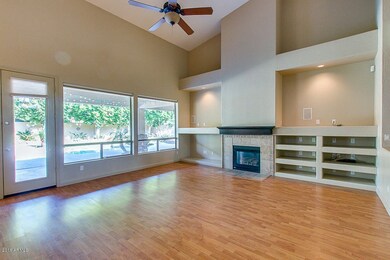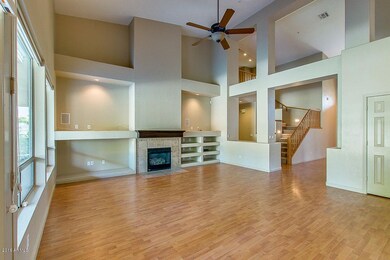
7502 E Nestling Way Scottsdale, AZ 85255
Grayhawk NeighborhoodHighlights
- Golf Course Community
- Play Pool
- Wood Flooring
- Grayhawk Elementary School Rated A
- 0.22 Acre Lot
- Main Floor Primary Bedroom
About This Home
As of June 2021Corner lot on a very quiet street. Custom brick sidewalk and entry. Stacked stoned popouts front and back. 17 ft soaring ceilings in the kitchen and living areas. Entertainers kitchen with large island cooking area,Granite slab counters, 42'' cabinets & built in ovens. Kitchen,eat-in-area and family room share one large room. Gas fireplace. Master bedroom + 2nd bedroom down, 3 bedrooms + large game room and loft upstairs. Newer carpeting & flooring through-out. Park like back yard with pool, lush mature trees for lots of privacy. Close to numerous pocket parks. Grayhawk has miles of walking trails, pickleball, volleyball, tennis & basketball courts.
Last Agent to Sell the Property
Keller Williams Realty Sonoran Living License #SA110379000 Listed on: 01/06/2017

Home Details
Home Type
- Single Family
Est. Annual Taxes
- $5,704
Year Built
- Built in 1998
Lot Details
- 9,375 Sq Ft Lot
- Desert faces the front and back of the property
- Block Wall Fence
- Corner Lot
- Front and Back Yard Sprinklers
- Sprinklers on Timer
- Grass Covered Lot
Parking
- 3 Car Garage
- Garage Door Opener
Home Design
- Wood Frame Construction
- Tile Roof
- Stucco
Interior Spaces
- 3,705 Sq Ft Home
- 2-Story Property
- Ceiling height of 9 feet or more
- Ceiling Fan
- Gas Fireplace
- Double Pane Windows
- Solar Screens
- Family Room with Fireplace
Kitchen
- Eat-In Kitchen
- Breakfast Bar
- Gas Cooktop
- Built-In Microwave
- Dishwasher
- Kitchen Island
- Granite Countertops
Flooring
- Wood
- Carpet
- Tile
Bedrooms and Bathrooms
- 5 Bedrooms
- Primary Bedroom on Main
- Walk-In Closet
- Primary Bathroom is a Full Bathroom
- 2.5 Bathrooms
- Dual Vanity Sinks in Primary Bathroom
- Bathtub With Separate Shower Stall
Laundry
- Laundry in unit
- Dryer
- Washer
Home Security
- Security System Owned
- Fire Sprinkler System
Outdoor Features
- Play Pool
- Covered patio or porch
Location
- Property is near a bus stop
Schools
- Grayhawk Elementary School
- Mountain Trail Middle School
- Pinnacle High School
Utilities
- Refrigerated Cooling System
- Zoned Heating
- Heating System Uses Natural Gas
- High Speed Internet
- Cable TV Available
Listing and Financial Details
- Tax Lot 122
- Assessor Parcel Number 212-36-043
Community Details
Overview
- Property has a Home Owners Association
- Grayhawk Association, Phone Number (480) 563-9708
- Built by Coventry
- Grayhawk Village 1 Parcel Subdivision, Talavera Floorplan
Recreation
- Golf Course Community
- Tennis Courts
- Bike Trail
Ownership History
Purchase Details
Home Financials for this Owner
Home Financials are based on the most recent Mortgage that was taken out on this home.Purchase Details
Home Financials for this Owner
Home Financials are based on the most recent Mortgage that was taken out on this home.Purchase Details
Home Financials for this Owner
Home Financials are based on the most recent Mortgage that was taken out on this home.Purchase Details
Home Financials for this Owner
Home Financials are based on the most recent Mortgage that was taken out on this home.Purchase Details
Home Financials for this Owner
Home Financials are based on the most recent Mortgage that was taken out on this home.Purchase Details
Home Financials for this Owner
Home Financials are based on the most recent Mortgage that was taken out on this home.Purchase Details
Home Financials for this Owner
Home Financials are based on the most recent Mortgage that was taken out on this home.Similar Homes in Scottsdale, AZ
Home Values in the Area
Average Home Value in this Area
Purchase History
| Date | Type | Sale Price | Title Company |
|---|---|---|---|
| Warranty Deed | $1,300,000 | Empire West Title Agency Llc | |
| Interfamily Deed Transfer | -- | Accommodation | |
| Warranty Deed | $675,000 | First Arizona Title Agency L | |
| Warranty Deed | $560,000 | First American Title | |
| Warranty Deed | -- | First American Title | |
| Warranty Deed | $437,500 | Stewart Title & Trust | |
| Deed | $290,009 | First American Title | |
| Warranty Deed | -- | First American Title |
Mortgage History
| Date | Status | Loan Amount | Loan Type |
|---|---|---|---|
| Open | $988,000 | New Conventional | |
| Previous Owner | $424,100 | New Conventional | |
| Previous Owner | $100,000 | Credit Line Revolving | |
| Previous Owner | $100,000 | Credit Line Revolving | |
| Previous Owner | $567,000 | Fannie Mae Freddie Mac | |
| Previous Owner | $120,000 | Credit Line Revolving | |
| Previous Owner | $115,000 | Credit Line Revolving | |
| Previous Owner | $52,000 | Unknown | |
| Previous Owner | $448,000 | New Conventional | |
| Previous Owner | $300,000 | New Conventional | |
| Previous Owner | $218,250 | New Conventional | |
| Closed | $62,350 | No Value Available |
Property History
| Date | Event | Price | Change | Sq Ft Price |
|---|---|---|---|---|
| 06/02/2021 06/02/21 | Sold | $1,300,000 | +18.2% | $351 / Sq Ft |
| 05/04/2021 05/04/21 | Pending | -- | -- | -- |
| 04/21/2021 04/21/21 | For Sale | $1,100,000 | +63.0% | $297 / Sq Ft |
| 08/25/2017 08/25/17 | Sold | $675,000 | -2.2% | $182 / Sq Ft |
| 08/17/2017 08/17/17 | Price Changed | $689,900 | 0.0% | $186 / Sq Ft |
| 07/03/2017 07/03/17 | Pending | -- | -- | -- |
| 06/15/2017 06/15/17 | Price Changed | $689,900 | -1.4% | $186 / Sq Ft |
| 01/05/2017 01/05/17 | For Sale | $699,900 | 0.0% | $189 / Sq Ft |
| 09/28/2012 09/28/12 | Rented | $3,500 | 0.0% | -- |
| 09/25/2012 09/25/12 | Under Contract | -- | -- | -- |
| 09/10/2012 09/10/12 | For Rent | $3,500 | -- | -- |
Tax History Compared to Growth
Tax History
| Year | Tax Paid | Tax Assessment Tax Assessment Total Assessment is a certain percentage of the fair market value that is determined by local assessors to be the total taxable value of land and additions on the property. | Land | Improvement |
|---|---|---|---|---|
| 2025 | $4,324 | $70,784 | -- | -- |
| 2024 | $5,593 | $67,413 | -- | -- |
| 2023 | $5,593 | $84,980 | $16,990 | $67,990 |
| 2022 | $5,503 | $63,870 | $12,770 | $51,100 |
| 2021 | $5,614 | $58,670 | $11,730 | $46,940 |
| 2020 | $5,441 | $56,320 | $11,260 | $45,060 |
| 2019 | $5,488 | $52,820 | $10,560 | $42,260 |
| 2018 | $5,431 | $53,220 | $10,640 | $42,580 |
| 2017 | $5,767 | $53,060 | $10,610 | $42,450 |
| 2016 | $5,665 | $51,730 | $10,340 | $41,390 |
| 2015 | $5,436 | $50,570 | $10,110 | $40,460 |
Agents Affiliated with this Home
-

Seller's Agent in 2021
Patricia Gore
Coldwell Banker Realty
(480) 295-6062
7 in this area
69 Total Sales
-
J
Seller Co-Listing Agent in 2021
Jennifer Borkowski
Coldwell Banker Realty
-

Buyer's Agent in 2021
Kelly Carroll Hendon
Berkshire Hathaway HomeServices Arizona Properties
(602) 315-2201
1 in this area
10 Total Sales
-

Seller's Agent in 2017
Andrew Bloom
Keller Williams Realty Sonoran Living
(602) 989-1287
36 in this area
317 Total Sales
-

Seller Co-Listing Agent in 2017
David Van Omen
Keller Williams Realty Sonoran Living
(602) 509-8818
36 in this area
72 Total Sales
-

Buyer's Agent in 2017
Julie Pelle
Compass
(480) 323-6763
24 in this area
323 Total Sales
Map
Source: Arizona Regional Multiple Listing Service (ARMLS)
MLS Number: 5542513
APN: 212-36-043
- 7527 E Nestling Way
- 7758 E Nestling Way
- 20121 N 76th St Unit 2021
- 20121 N 76th St Unit 2058
- 20121 N 76th St Unit 2006
- 20121 N 76th St Unit 2061
- 20720 N 74th St
- 19777 N 76th St Unit 2142
- 19777 N 76th St Unit 2243
- 19777 N 76th St Unit 1106
- 19777 N 76th St Unit 3238
- 19777 N 76th St Unit 3229
- 19777 N 76th St Unit 1245
- 19777 N 76th St Unit 1219
- 19777 N 76th St Unit 3246
- 19777 N 76th St Unit 2263
- 19777 N 76th St Unit 2332
- 7788 E Phantom Way
- 19700 N 76th St Unit 2057
- 19700 N 76th St Unit 1040
