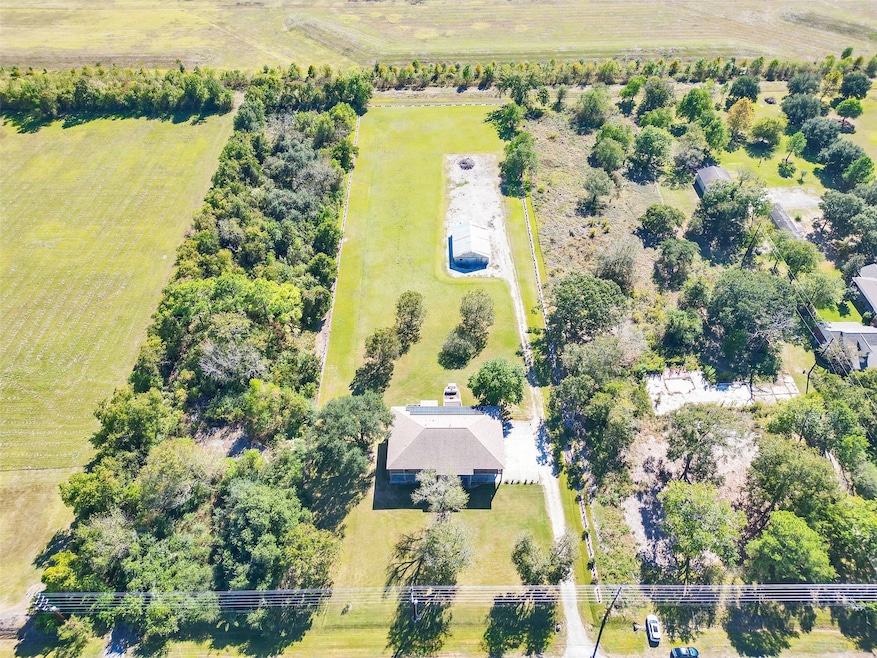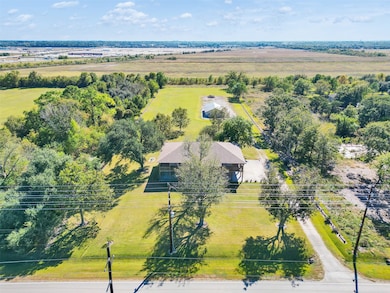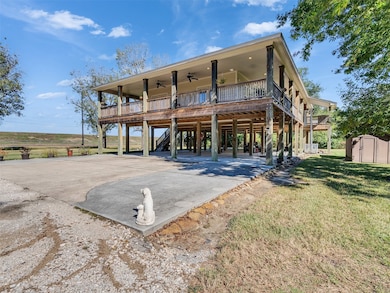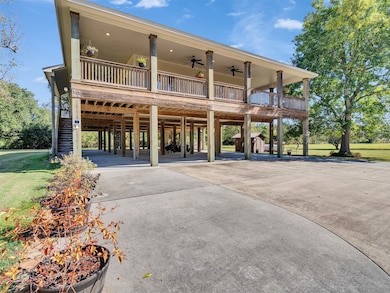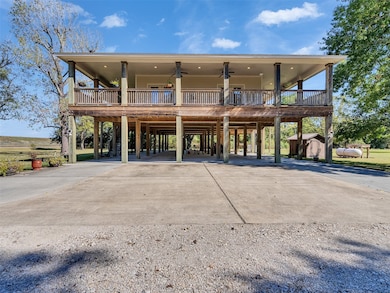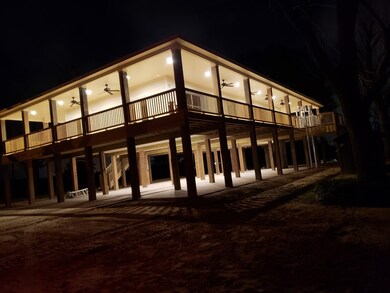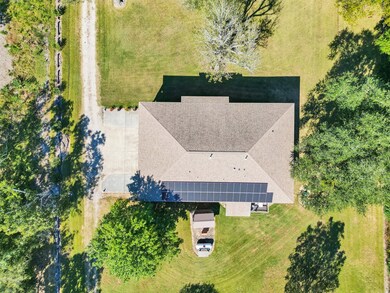7502 E Wallisville Rd Baytown, TX 77521
Estimated payment $5,118/month
Highlights
- Parking available for a boat
- Barn
- Solar Power System
- Victoria Walker Elementary School Rated A-
- Stables
- 3 Acre Lot
About This Home
Custom 1-Story Home on 3 Unrestricted Acres w/ Shop, Solar & Generator: Beautiful elevated home (12 ft) built after Harvey for durability and flexibility-Ideal for residential use or a business location. With 1,800 sq ft living + a large 10’ wrap-around porch, you have 4,000 sq ft overlooking 3 acres, quiet country setting, no HOA.
Home features 7 patio bay doors, 14 windows w/ custom shades, ceiling fans in every room, 12 on porch. Heavy duty lift and stairs for access. 350’ deep well on property with RO water filtration system.
4000 sq ft of covered paved space under the home, plumbed for outdoor kitchen, bath or bar.
33 solar panels, Generac whole-home generator, and 500-gal propane tank. Buried electric, and aerobic septic system.
50x35 ft barn/shop with water, power, and large parking area—perfect for equipment, vehicles, or work operations. Space to expand buildings or establish a home-based business.
A rare combination of comfort, privacy, utility, and commercial potential.
Listing Agent
Five Star Real Estate Services License #0742695 Listed on: 11/06/2025
Home Details
Home Type
- Single Family
Est. Annual Taxes
- $10,870
Year Built
- Built in 2018
Lot Details
- 3 Acre Lot
- Adjacent to Greenbelt
- Cleared Lot
- Back Yard Fenced and Side Yard
Home Design
- Contemporary Architecture
- Pillar, Post or Pier Foundation
- Composition Roof
- Wood Siding
Interior Spaces
- 1,800 Sq Ft Home
- 1-Story Property
- Ceiling Fan
- Window Treatments
- Family Room Off Kitchen
- Living Room
- Combination Kitchen and Dining Room
- Home Office
- Washer
Kitchen
- Microwave
- Dishwasher
- Kitchen Island
- Disposal
Flooring
- Engineered Wood
- Carpet
Bedrooms and Bathrooms
- 2 Bedrooms
Home Security
- Security System Owned
- Fire and Smoke Detector
Parking
- Workshop in Garage
- Driveway
- Additional Parking
- Parking available for a boat
- RV Access or Parking
Eco-Friendly Details
- Energy-Efficient Exposure or Shade
- Energy-Efficient Thermostat
- Ventilation
- Solar Power System
Outdoor Features
- Deck
- Covered Patio or Porch
- Separate Outdoor Workshop
- Shed
Schools
- Victoria Walker Elementary School
- E F Green Junior Middle School
- Goose Creek Memorial High School
Utilities
- Central Heating and Cooling System
- Programmable Thermostat
- Power Generator
- Aerobic Septic System
- Septic Tank
Additional Features
- Barn
- Stables
Community Details
- George Ellis League Sub Tr Subdivision
Map
Home Values in the Area
Average Home Value in this Area
Tax History
| Year | Tax Paid | Tax Assessment Tax Assessment Total Assessment is a certain percentage of the fair market value that is determined by local assessors to be the total taxable value of land and additions on the property. | Land | Improvement |
|---|---|---|---|---|
| 2025 | $4,706 | $561,360 | $261,360 | $300,000 |
| 2024 | $4,706 | $500,000 | $130,680 | $369,320 |
| 2023 | $4,706 | $598,000 | $84,942 | $513,058 |
| 2022 | $8,549 | $400,000 | $65,340 | $334,660 |
| 2021 | $12,440 | $580,000 | $65,340 | $514,660 |
| 2020 | $11,389 | $580,000 | $65,340 | $514,660 |
| 2019 | $10,876 | $449,939 | $60,766 | $389,173 |
| 2018 | $672 | $101,620 | $65,340 | $36,280 |
| 2017 | $4,569 | $189,399 | $65,340 | $124,059 |
| 2016 | $4,569 | $189,399 | $65,340 | $124,059 |
| 2015 | $1,981 | $189,399 | $26,136 | $163,263 |
| 2014 | $1,981 | $172,798 | $26,136 | $146,662 |
Property History
| Date | Event | Price | List to Sale | Price per Sq Ft |
|---|---|---|---|---|
| 11/06/2025 11/06/25 | For Sale | $799,000 | -- | $444 / Sq Ft |
Purchase History
| Date | Type | Sale Price | Title Company |
|---|---|---|---|
| Deed Of Distribution | -- | None Listed On Document | |
| Warranty Deed | -- | -- | |
| Warranty Deed | -- | -- |
Source: Houston Association of REALTORS®
MLS Number: 15849103
APN: 0402210000053
- 8625 Hadden Rd
- 9338 Speckled Trout Dr
- 5719 Little Redwing Dr
- 9318 Vendace Dr
- 9202 Southern Stingray Dr
- 5734 Goosander Land Dr
- 9015 Artic Rockfish Dr
- 5610 Pinfish Dr
- 5726 Goosander Land Dr
- 5406 Peacock Bass Dr
- 9206 Southern Stingray Dr
- 5715 Little Redwing Dr
- 5519 Kingfish Dr
- 9318 Speckled Trout Dr
- 5119 Red Drum Dr
- 9314 Speckled Trout Dr
- 9006 Cape Birdland Dr
- 9318 Long Fin Dr
- 5514 Sailfish Dr
- 5402 Peacock Bass Dr
- 6835 Purvis Ln
- 5130 Red Drum Dr
- 9239 Coral Trout Way
- 9014 Marbled Duck Dr
- 5638 Goosander Land Dr
- 5214 Red Drum Dr
- 8110 Rosemary Dr
- 5914 Rosemary Cir
- 6819 Hunters Trace Ln
- 8411 Hunters Cliff Dr
- 8027 Saffron Ln
- 6900 N Main St
- 6522 Hunters Creek Ln
- 5454 Cilantro Ln
- 5318 Rio Dr
- 9238 Coral Trout Way
- 5122 Red Drum Dr
- 8222 Sanford St
- 8019 Berkely Ct
- 4907 Bentonite Blvd
