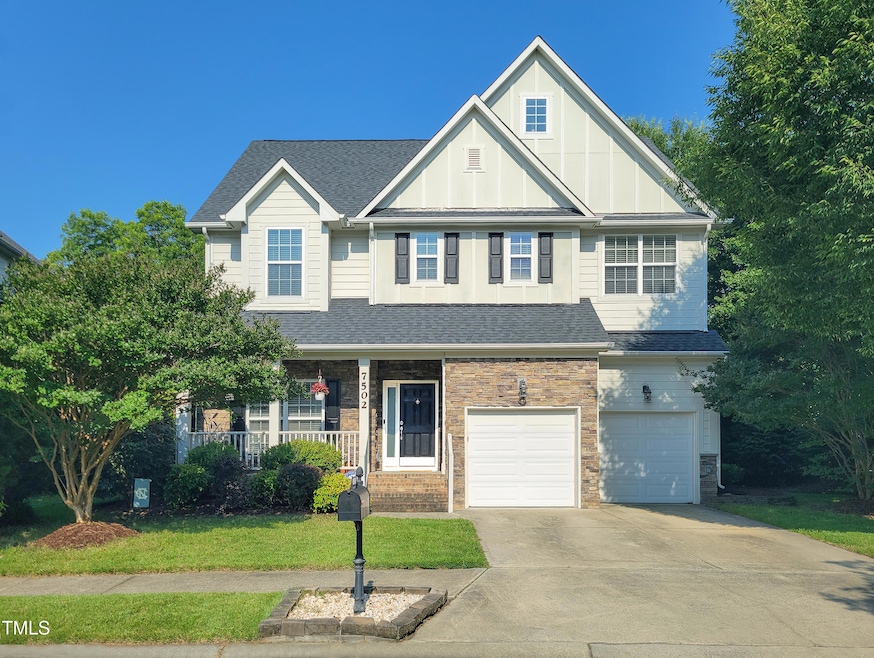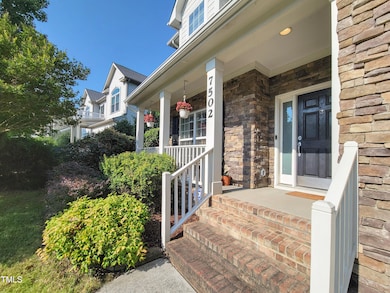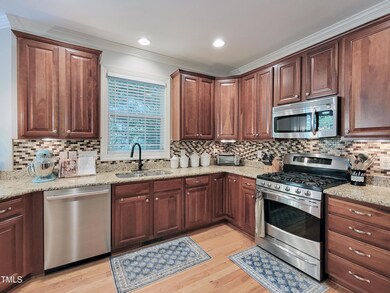
7502 Hedfield Way Durham, NC 27713
South Durham NeighborhoodEstimated payment $3,478/month
Highlights
- Open Floorplan
- Wooded Lot
- Wood Flooring
- Deck
- Transitional Architecture
- Loft
About This Home
Location, location, location. It doesn't get any better than this! Stylishly-decorated, and lovingly-cared-for home less than one mile from The Streets at Southpoint. Easy commute to Research Triangle Park, The Raleigh Durham International Airport, Duke University, the Duke Hospitals, and downtown Durham. Hop on I-40 and you'll be in Raleigh or Chapel Hill in minutes. Enjoy all that Durham has to offer including: the Durham Center for the Performing Arts, Durham Bulls baseball, the Carolina Theater, the Eno Rive State Park, Sarah P. Duke Gardens, downtown restaurants, and much more. Jordan Lake is also nearby offering boating, hiking, caping and picnicking. The home lives large with over 2,800 square feet of well-laid-out space. A rocking-chair-style front porch greets you and your guests. Do you love to entertain? Step inside and you enter into a greatroom with flexible space that provides both an area for seating, and room to gather comfortably around an extra-large dining table. Moving beyond, you enter the family room with its cozy gas-log fireplace. The family room is open to the kitchen and the breakfast area. All are tied together visually with lovely site-finished hardwood flooring. You will appreciate the thoughtful paint choices throughout the home. The kitchen is a chef's delight featuring stainless-steel appliances including a gas range, dishwasher, and built-in microwave; high-end cherry cabinets with tall uppers; and loads of granite countertop workspace. There is a convenient pantry. Crown molding and recessed lighting complete the look. The casual seating at the kitchen bar with pendant lighting is great for an informal meal or homework. The corner breakfast room has a tall window and a sliding-glass door overlooking the deck and verdant backyard—a bird watcher's delight. The laundry room and a powder room are also on the main level. The staircase is conveniently located at the center of the home. Upstairs you will find the spacious primary suite featuring a large bedroom with a seating area, a luxurious bath with soaking tub, separate shower, and dual-sink vanity. The large primary suite closet has wonderful custom built-ins. There are two generously-sized bedrooms and a spacious hall bath. The bonus flex/room is loft-style and provides enough room for seating and space for a home office. It is designed to accommodate a projector and surround-sound speakers should you desire to add them. The backyard is fully fenced and provides a nice mix of sun and shade. Perfect for play and pets. The 10x16 foot deck affords plenty of room to dine al fresco, or just kick back and relax. There is a two-car attached garage. The built-in shelving in the garage conveys.
Home Details
Home Type
- Single Family
Est. Annual Taxes
- $4,760
Year Built
- Built in 2008
Lot Details
- 6,970 Sq Ft Lot
- Wood Fence
- Corner Lot
- Level Lot
- Wooded Lot
- Landscaped with Trees
- Back Yard Fenced
HOA Fees
- $43 Monthly HOA Fees
Parking
- 2 Car Attached Garage
- Front Facing Garage
Home Design
- Transitional Architecture
- Brick or Stone Mason
- Block Foundation
- Shingle Roof
- Architectural Shingle Roof
- Stone
Interior Spaces
- 2,829 Sq Ft Home
- 2-Story Property
- Open Floorplan
- Crown Molding
- Tray Ceiling
- Recessed Lighting
- Pendant Lighting
- Gas Log Fireplace
- Family Room with Fireplace
- Living Room
- Breakfast Room
- Dining Room
- Loft
- Basement
- Crawl Space
- Pull Down Stairs to Attic
Kitchen
- Electric Oven
- Gas Cooktop
- Microwave
- Dishwasher
- Granite Countertops
- Disposal
Flooring
- Wood
- Carpet
- Tile
Bedrooms and Bathrooms
- 3 Bedrooms
- Primary bedroom located on second floor
- Walk-In Closet
- Separate Shower in Primary Bathroom
- Soaking Tub
- Bathtub with Shower
- Separate Shower
Laundry
- Laundry Room
- Laundry on main level
- Dryer
- Washer
Outdoor Features
- Deck
- Rain Gutters
- Front Porch
Schools
- Lyons Farm Elementary School
- Lowes Grove Middle School
- Hillside High School
Utilities
- Forced Air Zoned Heating and Cooling System
- Gas Water Heater
Community Details
- Omega Management Association, Phone Number (919) 461-0102
- Chelsea Meadows Subdivision
Listing and Financial Details
- Assessor Parcel Number 0718-60-0723
Map
Home Values in the Area
Average Home Value in this Area
Tax History
| Year | Tax Paid | Tax Assessment Tax Assessment Total Assessment is a certain percentage of the fair market value that is determined by local assessors to be the total taxable value of land and additions on the property. | Land | Improvement |
|---|---|---|---|---|
| 2025 | $6,050 | $610,344 | $159,500 | $450,844 |
| 2024 | $4,760 | $341,225 | $72,187 | $269,038 |
| 2023 | $4,470 | $341,225 | $72,187 | $269,038 |
| 2022 | $4,367 | $341,225 | $72,187 | $269,038 |
| 2021 | $4,347 | $341,225 | $72,187 | $269,038 |
| 2020 | $4,244 | $341,225 | $72,187 | $269,038 |
| 2019 | $4,244 | $341,225 | $72,187 | $269,038 |
| 2018 | $4,583 | $337,874 | $51,975 | $285,899 |
| 2017 | $4,549 | $337,874 | $51,975 | $285,899 |
| 2016 | $4,396 | $337,874 | $51,975 | $285,899 |
| 2015 | $4,609 | $332,958 | $65,500 | $267,458 |
| 2014 | $4,609 | $332,958 | $65,500 | $267,458 |
Property History
| Date | Event | Price | List to Sale | Price per Sq Ft |
|---|---|---|---|---|
| 02/21/2026 02/21/26 | Pending | -- | -- | -- |
| 01/26/2026 01/26/26 | Price Changed | $589,900 | -1.5% | $209 / Sq Ft |
| 10/04/2025 10/04/25 | Price Changed | $599,000 | -1.8% | $212 / Sq Ft |
| 09/18/2025 09/18/25 | Price Changed | $609,900 | -1.6% | $216 / Sq Ft |
| 08/04/2025 08/04/25 | Price Changed | $619,900 | -1.6% | $219 / Sq Ft |
| 06/27/2025 06/27/25 | For Sale | $629,900 | -- | $223 / Sq Ft |
Purchase History
| Date | Type | Sale Price | Title Company |
|---|---|---|---|
| Warranty Deed | $381,000 | None Available | |
| Warranty Deed | $342,000 | None Available | |
| Interfamily Deed Transfer | -- | None Available | |
| Warranty Deed | $276,500 | None Available |
Mortgage History
| Date | Status | Loan Amount | Loan Type |
|---|---|---|---|
| Open | $342,900 | New Conventional | |
| Previous Owner | $273,600 | New Conventional | |
| Previous Owner | $256,500 | New Conventional | |
| Previous Owner | $267,800 | Purchase Money Mortgage |
About the Listing Agent

Established Real Estate Broker with a demonstrated history of success while representing his clients in the Research Triangle Park, North Carolina residential real estate industry over the past 20 years. A proven real estate professional and partner with the Gunter+Briggs Real Estate team, Keith has an excellent reputation and is skilled in Negotiation, Sales, Real Property, and New Home Sales. Highly esteemed by his peers and valued by his clients.
Keith's Other Listings
Source: Doorify MLS
MLS Number: 10105962
APN: 200794
- 7907 Massey Chapel Rd
- 8115 Massey Chapel Rd
- 1604 Timber Wolf Dr
- 109 Baccalaureate Blvd
- 1104 Scholastic Cir
- 211 Cool Spring Rd
- 8008 Crenshaw Ln
- 204 S Bend Dr
- 1448 Cherob Ln
- 1416 Southpoint Trail
- 1355 Southpoint Trail
- 1425 Cherob Ln
- 102 College Ave
- Torino Plan at The Courtyards at Southpoint
- 508 Colvard Woods Way
- 6608 Rossford Ln
- 509 Darby Glen Ln
- 600 Audubon Lake Dr Unit 6b22
- 6527 Rossford Ln
- 1 Haycox Ct
Ask me questions while you tour the home.






