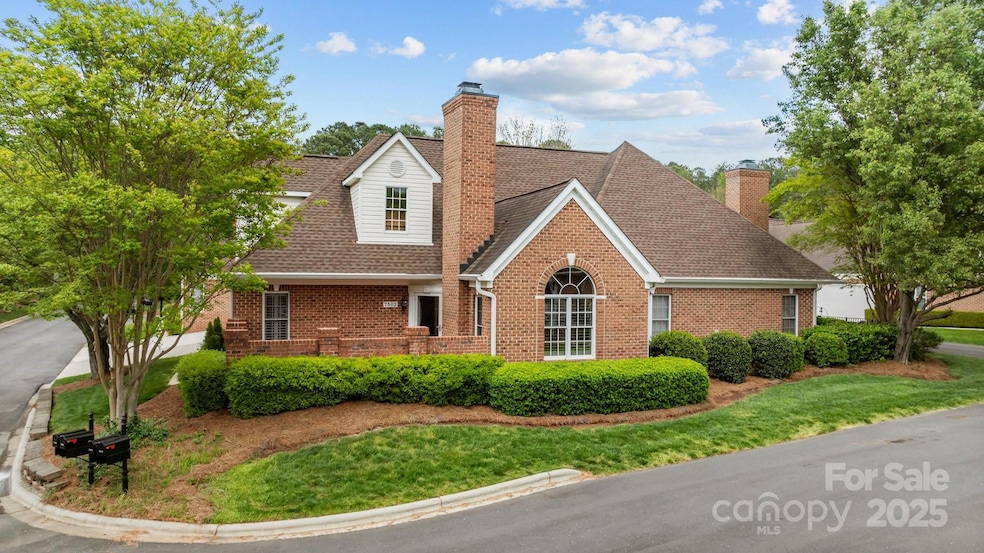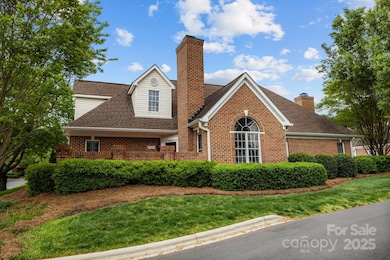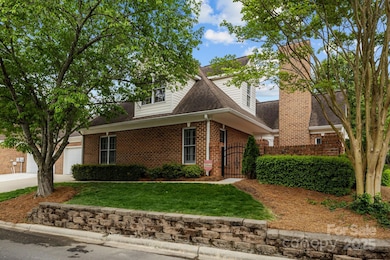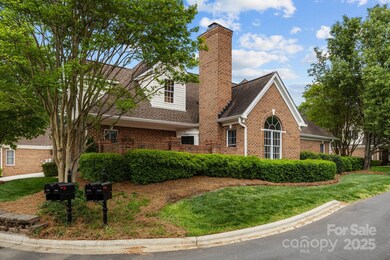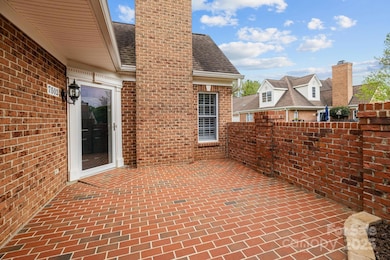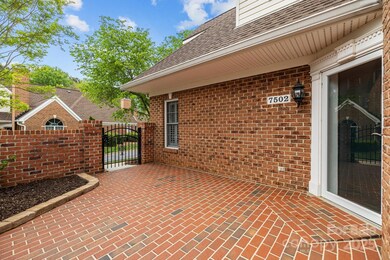
7502 Hurstbourne Green Dr Unit 11B Charlotte, NC 28277
Providence NeighborhoodHighlights
- Golf Course Community
- Fitness Center
- Clubhouse
- South Charlotte Middle Rated A-
- Open Floorplan
- Lawn
About This Home
As of June 2025Maintenance free living in luxurious Piper Glen! This patio home has been totally remodeled with discreet and functional accessibility features. Full brick with 2 car attached garage boasts a main entrance from the private brick courtyard. Enter into the spacious and open floor plan, that includes a great room with vaulted ceiling and fireplace. New gas logs less than 3 years old. Dining area flows into the updated kitchen with dark 42" cabinetry, quartz countertops, recessed lighting and tunnel skylight. Laminate wood flooring thru out. Spacious bedrooms with tray ceilings and walk-in closets. Plantation shutters and customs drapes remain. Amenities include a saltwater pool, club house, lawn service and available golf course membership. This private gated community is minutes from shopping, dining, medical and I-485. Must see!!
Last Agent to Sell the Property
Henderson Properties Brokerage Email: LRatledge@hendersonproperties.com License #253493 Listed on: 04/14/2025
Property Details
Home Type
- Condominium
Est. Annual Taxes
- $3,162
Year Built
- Built in 1995
Lot Details
- Irrigation
- Lawn
HOA Fees
Parking
- 2 Car Attached Garage
- Garage Door Opener
- Driveway
Home Design
- Patio Home
- Slab Foundation
- Four Sided Brick Exterior Elevation
Interior Spaces
- 1,180 Sq Ft Home
- 1-Story Property
- Open Floorplan
- Skylights
- Window Treatments
- Great Room with Fireplace
- Laminate Flooring
Kitchen
- Electric Range
- Microwave
- Dishwasher
- Disposal
Bedrooms and Bathrooms
- 2 Main Level Bedrooms
- Walk-In Closet
- 2 Full Bathrooms
Laundry
- Laundry Room
- Washer and Electric Dryer Hookup
Accessible Home Design
- Roll Under Sink
- Low Closet Rods
- Doors are 32 inches wide or more
- No Interior Steps
- More Than Two Accessible Exits
- Ramp on the main level
- Entry Slope Less Than 1 Foot
- Flooring Modification
Outdoor Features
- Patio
Utilities
- Forced Air Heating and Cooling System
- Heating System Uses Natural Gas
- Gas Water Heater
- Cable TV Available
Listing and Financial Details
- Assessor Parcel Number 225-414-42
Community Details
Overview
- Hawthorne Mgmt Association, Phone Number (704) 577-0114
- Greenhurst At Piper Glen Subdivision
- Mandatory home owners association
Recreation
- Golf Course Community
- Fitness Center
- Community Pool
Additional Features
- Clubhouse
- Card or Code Access
Ownership History
Purchase Details
Home Financials for this Owner
Home Financials are based on the most recent Mortgage that was taken out on this home.Purchase Details
Home Financials for this Owner
Home Financials are based on the most recent Mortgage that was taken out on this home.Purchase Details
Home Financials for this Owner
Home Financials are based on the most recent Mortgage that was taken out on this home.Purchase Details
Home Financials for this Owner
Home Financials are based on the most recent Mortgage that was taken out on this home.Similar Homes in the area
Home Values in the Area
Average Home Value in this Area
Purchase History
| Date | Type | Sale Price | Title Company |
|---|---|---|---|
| Warranty Deed | $510,000 | None Listed On Document | |
| Warranty Deed | $510,000 | None Listed On Document | |
| Warranty Deed | $450,000 | Master Title | |
| Warranty Deed | $240,000 | None Available | |
| Warranty Deed | $162,500 | -- |
Mortgage History
| Date | Status | Loan Amount | Loan Type |
|---|---|---|---|
| Previous Owner | $228,000 | New Conventional | |
| Previous Owner | $45,000 | Credit Line Revolving | |
| Previous Owner | $20,000 | Credit Line Revolving |
Property History
| Date | Event | Price | Change | Sq Ft Price |
|---|---|---|---|---|
| 06/06/2025 06/06/25 | Sold | $510,000 | -4.7% | $432 / Sq Ft |
| 04/14/2025 04/14/25 | For Sale | $535,000 | +18.9% | $453 / Sq Ft |
| 03/30/2022 03/30/22 | Sold | $450,000 | +5.9% | $381 / Sq Ft |
| 02/22/2022 02/22/22 | Pending | -- | -- | -- |
| 02/21/2022 02/21/22 | For Sale | $425,000 | +77.1% | $360 / Sq Ft |
| 06/30/2017 06/30/17 | Sold | $240,000 | +2.2% | $201 / Sq Ft |
| 05/16/2017 05/16/17 | Pending | -- | -- | -- |
| 05/13/2017 05/13/17 | For Sale | $234,900 | -- | $197 / Sq Ft |
Tax History Compared to Growth
Tax History
| Year | Tax Paid | Tax Assessment Tax Assessment Total Assessment is a certain percentage of the fair market value that is determined by local assessors to be the total taxable value of land and additions on the property. | Land | Improvement |
|---|---|---|---|---|
| 2023 | $3,162 | $412,149 | $0 | $412,149 |
| 2022 | $2,667 | $263,400 | $0 | $263,400 |
| 2021 | $2,656 | $263,400 | $0 | $263,400 |
| 2020 | $2,649 | $263,400 | $0 | $263,400 |
| 2019 | $2,633 | $263,400 | $0 | $263,400 |
| 2018 | $2,678 | $198,500 | $72,000 | $126,500 |
| 2017 | $2,632 | $198,500 | $72,000 | $126,500 |
| 2016 | $2,623 | $198,500 | $72,000 | $126,500 |
| 2015 | $2,611 | $198,500 | $72,000 | $126,500 |
| 2014 | $2,589 | $198,500 | $72,000 | $126,500 |
Agents Affiliated with this Home
-
L
Seller's Agent in 2025
Lisa Ratledge
Henderson Properties
-
T
Buyer's Agent in 2025
Terri Patton
Keller Williams Ballantyne Area
-
J
Seller's Agent in 2022
Janice Peeler
Century 21 Town & Country Rlty
-
C
Seller's Agent in 2017
Carolyn Stepp
Berkshire Hathaway HomeServices Carolinas Realty
-
G
Buyer's Agent in 2017
Gene Pavone
Century 21 Providence
Map
Source: Canopy MLS (Canopy Realtor® Association)
MLS Number: 4246981
APN: 225-414-42
- 7444 Hurstbourne Green Dr Unit 12D
- 4300 Old Course Dr
- 5536 Piper Glen Dr
- 4030 Hickory Springs Ln Unit 47
- 5052 Elm View Dr Unit 16
- 4026 Hickory Springs Ln Unit 46
- 4022 Hickory Springs Ln Unit 45
- 5055 Elm View Dr Unit 25
- 5051 Elm View Dr Unit 26
- 3008 Endhaven Terraces Ln Unit 13
- 3016 Endhaven Terraces Ln Unit 11
- 3020 Endhaven Terraces Ln Unit 10
- 3100 Endhaven Terraces Ln Unit 9
- 3104 Endhaven Terraces Ln Unit 8
- 3108 Endhaven Terraces Ln Unit 7
- 3112 Endhaven Terraces Ln Unit 6
- 10807 Summitt Tree Ct
- 6300 Hawkwood Ln
- 6106 Hickory Forest Dr
- 11234 Villa Trace Place
