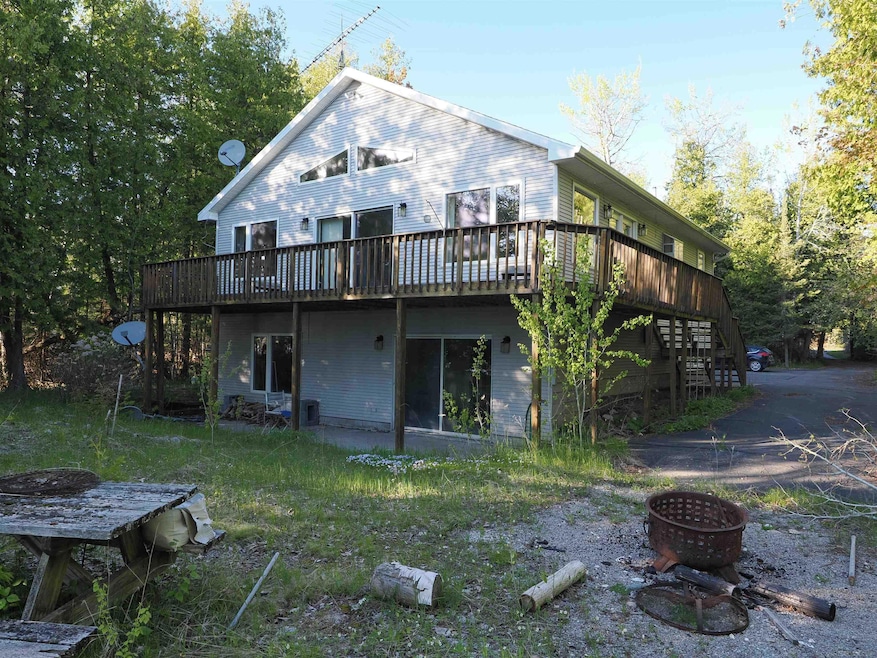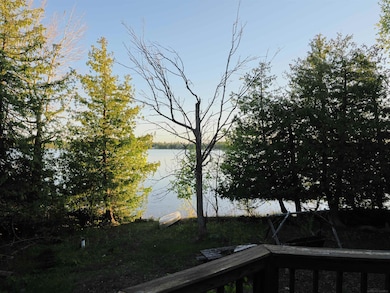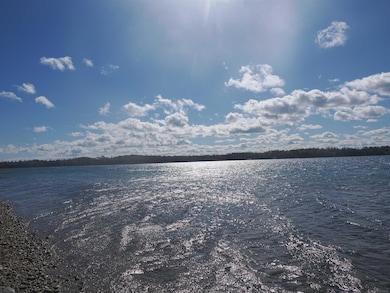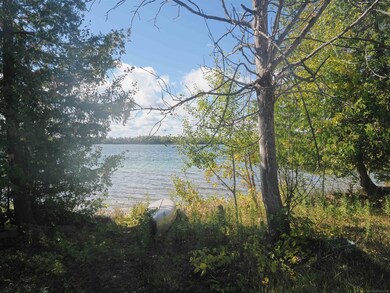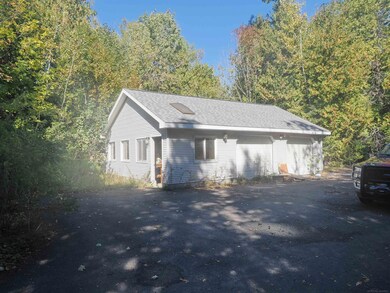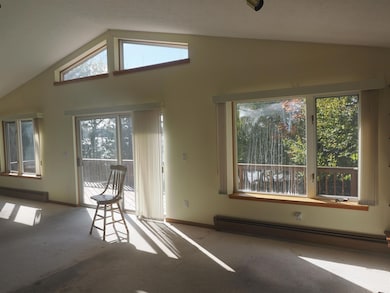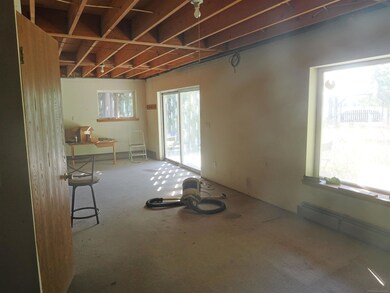7502 Kauffman Blvd Presque Isle, MI 49777
Estimated payment $2,896/month
Highlights
- Lake Front
- Deck
- Wooded Lot
- Chalet
- Wood Burning Stove
- Wood Flooring
About This Home
This two-bedroom, two-bathroom home boasts 270 feet of private, southwest-facing frontage on Lake Esau. Nestled on a wooded lot that extends slightly into the lake, the property offers a peaceful sense of seclusion. The elevated living and dining rooms feature expansive lakeside windows that overlook a full-length deck and the clear blue water beyond. The main floor includes two bedrooms, a full bathroom, kitchen, dining room, and living room. The unfinished walkout basement is equipped with a full bathroom, heat, and electricity—offering great potential to be finished as an in-law suite or additional living space. Both the roof and boiler have been replaced recently. A 34' x 24' garage includes two overhead doors, a concrete floor, and a heated workshop or office space. Lake Esau is a 275-acre, all-sports lake with depths reaching up to 27 feet. It’s renowned for its crystal-clear water. According to the DNR, perch and smallmouth bass grow faster than the state average, and walleye are stocked every second or third year.
Listing Agent
Great North Real Estate, LLC License #MISPE-6502405513 Listed on: 10/20/2024
Home Details
Home Type
- Single Family
Est. Annual Taxes
Year Built
- Built in 1990
Lot Details
- 1.22 Acre Lot
- 273 Ft Wide Lot
- Lake Front
- Rural Setting
- Wooded Lot
Home Design
- Chalet
- Vinyl Siding
Interior Spaces
- 2,400 Sq Ft Home
- 1.5-Story Property
- Ceiling Fan
- Skylights
- Wood Burning Stove
- Wood Burning Fireplace
- Family Room with Fireplace
- Workshop
Kitchen
- Oven or Range
- Dishwasher
Flooring
- Wood
- Carpet
Bedrooms and Bathrooms
- 2 Bedrooms
- 2 Full Bathrooms
Laundry
- Laundry on lower level
- Dryer
- Washer
Finished Basement
- Walk-Out Basement
- Fireplace in Basement
Parking
- 2 Car Detached Garage
- Heated Garage
- Workshop in Garage
Outdoor Features
- Deck
- Patio
Schools
- Alpena Elementary And Middle School
- Alpena High School
Utilities
- Baseboard Heating
- Hot Water Heating System
- Heating System Uses Propane
- Liquid Propane Gas Water Heater
- Water Softener is Owned
- Septic Tank
Community Details
- Esau Heights Subdivision
Listing and Financial Details
- Assessor Parcel Number 122-105-000-025-00, 024-00
Map
Home Values in the Area
Average Home Value in this Area
Tax History
| Year | Tax Paid | Tax Assessment Tax Assessment Total Assessment is a certain percentage of the fair market value that is determined by local assessors to be the total taxable value of land and additions on the property. | Land | Improvement |
|---|---|---|---|---|
| 2025 | $5,832 | $248,100 | $0 | $0 |
| 2024 | $1,731 | $224,500 | $0 | $0 |
| 2023 | $1,653 | $151,500 | $0 | $0 |
| 2022 | $5,557 | $143,800 | $0 | $0 |
| 2021 | $3,077 | $139,700 | $0 | $0 |
| 2020 | $3,037 | $139,600 | $0 | $0 |
| 2019 | $2,981 | $140,100 | $0 | $0 |
| 2018 | $2,911 | $128,600 | $0 | $0 |
| 2016 | -- | $120,600 | $0 | $0 |
| 2014 | -- | $115,700 | $0 | $0 |
Property History
| Date | Event | Price | Change | Sq Ft Price |
|---|---|---|---|---|
| 05/14/2025 05/14/25 | For Sale | $400,000 | 0.0% | $167 / Sq Ft |
| 04/21/2025 04/21/25 | Off Market | $400,000 | -- | -- |
| 01/08/2025 01/08/25 | Price Changed | $400,000 | -5.9% | $167 / Sq Ft |
| 11/06/2024 11/06/24 | Price Changed | $425,000 | -5.6% | $177 / Sq Ft |
| 10/20/2024 10/20/24 | For Sale | $450,000 | -- | $188 / Sq Ft |
Purchase History
| Date | Type | Sale Price | Title Company |
|---|---|---|---|
| Warranty Deed | -- | None Available |
Mortgage History
| Date | Status | Loan Amount | Loan Type |
|---|---|---|---|
| Previous Owner | $63,450 | Unknown |
Source: Michigan Multiple Listing Service
MLS Number: 50158873
APN: 122-105-000-024-00
- 7177 S Albany Point Rd
- Lot 19 Pioneer Trail
- NHN Pioneer Trail
- NHN Cedar Terrace Rd
- 17240 Cedar Terrace Rd
- 7322 E Grand Lake Rd
- 0 Doyle Dr Unit 23960570
- Lot 192 Sunaqua Dr
- Lot 231 Sunaqua Dr
- Lot 202 Sunaqua Dr
- Lot 229 Sunaqua Dr
- Lot 305 Kauffman Rd
- V/L LOT195 Kauffman Rd
- Lot 345 Kauffman Rd
- Lot 375 Kauffman Rd
- Lot 241 Kauffman Rd
- Lot 249 Kauffman Rd
- Lot 84 Belfair Dr
- 62 & 63 Belfair Dr
- V/L Dr
