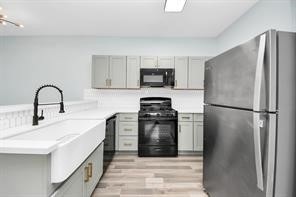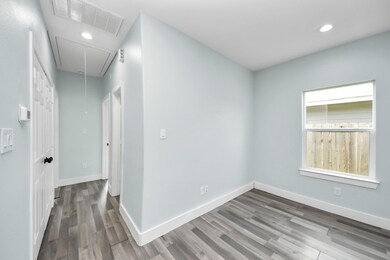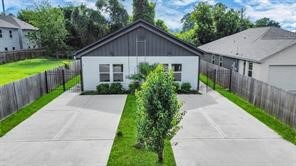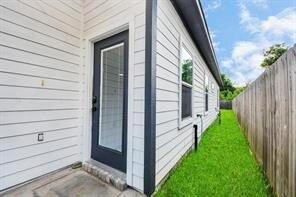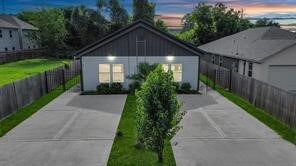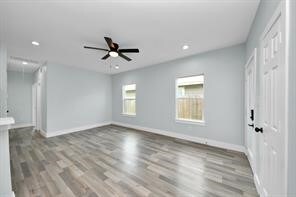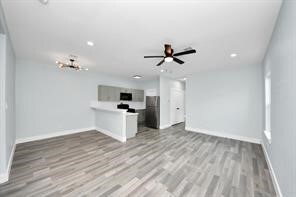7502 Sandle St Unit A Houston, TX 77088
Acres Homes NeighborhoodHighlights
- Contemporary Architecture
- High Ceiling
- Walk-In Pantry
- Golf Cart Garage
- Quartz Countertops
- Breakfast Room
About This Home
Welcome home to 7502 Sandle! This updated 3-bedroom, 2-bath home offers modern comfort and style with an open-concept layout perfect for everyday living and entertaining. Enjoy low-maintenance luxury vinyl plank flooring throughout—no carpet! The kitchen features quartz countertops, a breakfast bar, gas range, and refrigerator included. Outside, there’s ample parking and a spacious backyard ideal for relaxing or pets at play. Conveniently located near top shopping, dining, and major highways, this home combines comfort, function, and a great location. Schedule your showing today!
Listing Agent
Better Homes and Gardens Real Estate Gary Greene - The Woodlands License #0799784 Listed on: 10/03/2025

Property Details
Home Type
- Multi-Family
Est. Annual Taxes
- $8,616
Year Built
- Built in 2022
Lot Details
- 6,750 Sq Ft Lot
- Back Yard Fenced
Parking
- Golf Cart Garage
Home Design
- Duplex
- Contemporary Architecture
Interior Spaces
- 1,040 Sq Ft Home
- 1-Story Property
- High Ceiling
- Ceiling Fan
- Family Room Off Kitchen
- Living Room
- Breakfast Room
- Open Floorplan
- Utility Room
- Washer and Gas Dryer Hookup
Kitchen
- Breakfast Bar
- Walk-In Pantry
- Gas Oven
- Free-Standing Range
- Microwave
- Dishwasher
- Quartz Countertops
- Disposal
Flooring
- Vinyl Plank
- Vinyl
Bedrooms and Bathrooms
- 3 Bedrooms
- 2 Full Bathrooms
- Bathtub with Shower
Eco-Friendly Details
- Energy-Efficient Windows with Low Emissivity
- Energy-Efficient Thermostat
Schools
- Anderson Academy Elementary School
- Drew Academy Middle School
- Carver H S For Applied Tech/Engineering/Arts High School
Utilities
- Central Heating and Cooling System
- Heating System Uses Gas
- Programmable Thermostat
- No Utilities
Listing and Financial Details
- Property Available on 7/17/25
- Long Term Lease
Community Details
Overview
- Highland Acre Homes Subdivision
Pet Policy
- Call for details about the types of pets allowed
- Pet Deposit Required
Map
Source: Houston Association of REALTORS®
MLS Number: 63658129
APN: 0162650550002
- Redwood Plan at Sandle Village
- Juniper Plan at Sandle Village
- 0 Willow St S
- 0 Willow St St
- 7349 Sandle St Unit A-B
- 1926 Dolly Wright St
- 7711 Willow St
- 7702 Sealey St
- 7704 Sealey St
- 7709 Willow St
- 1726 S Victory Dr
- 1713 Dolly Wright St
- 7218 Tippett St
- 7418 Maxroy St
- 7416 Maxroy St
- 7302 Phillips St
- 7339 Phillips St
- 1825 Dolly Wright St
- 0 S Victory Dr Unit 48484102
- 1207 S Victory Dr
- 7520 Sandle St
- 7510 Sandle St
- 7215 Tippett St Unit B
- 7524 E Maxroy St Unit A
- 7101 Wendemere St
- 8016 Willow St Unit D
- 7405 Cora St
- 891 Lucky St Unit B
- 891 Lucky St Unit C
- 1117 Fred St
- 7901 Cora St Unit A
- 7901 Cora St Unit B
- 8019 Cora St Unit A
- 8021 Cora St Unit B
- 8201 Tower St Unit B
- 8201 Tower St Unit A
- 8206 Tower St Unit B
- 8206 Tower St Unit A
- 1825 W Little York Rd Unit many
- 6904 Covington Dr Unit B
