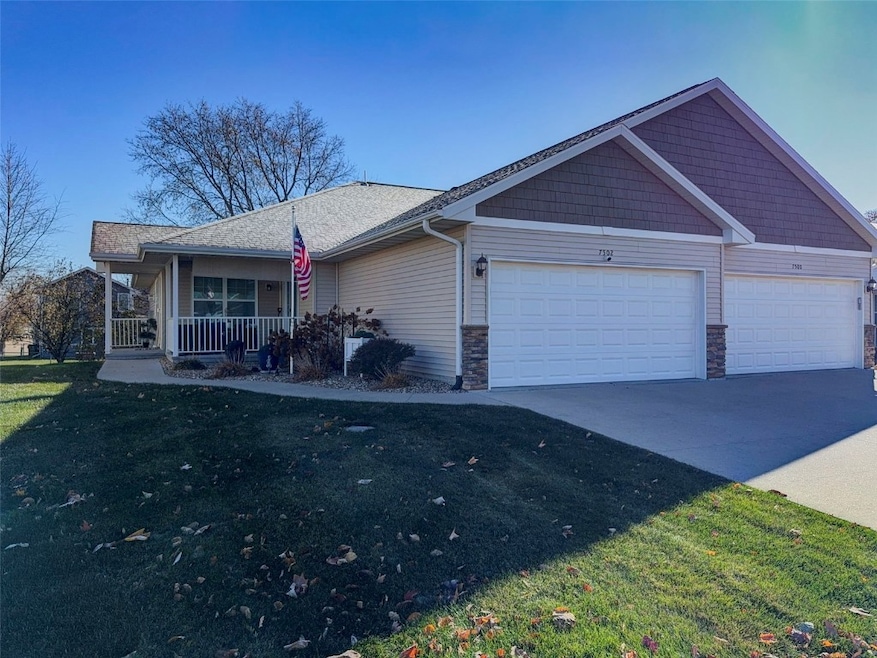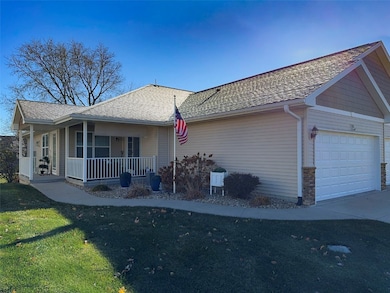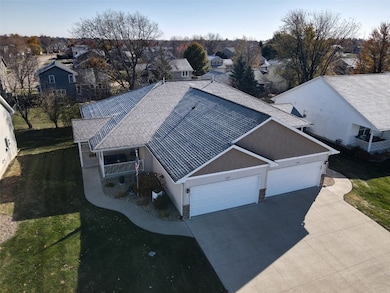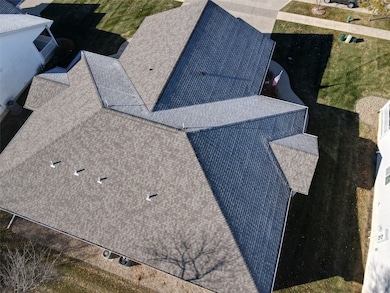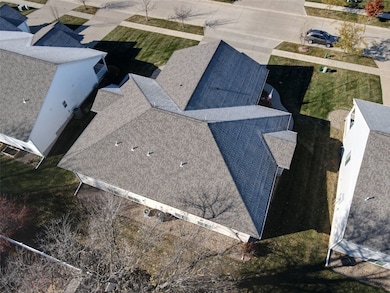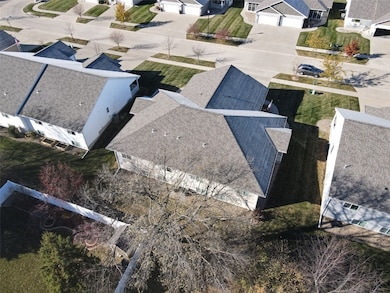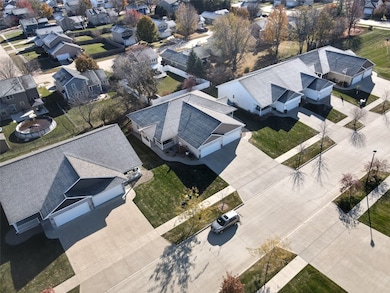7502 Summerset Ave NE Cedar Rapids, IA 52402
Estimated payment $2,207/month
Highlights
- Vaulted Ceiling
- Formal Dining Room
- Eat-In Kitchen
- Westfield Elementary School Rated A
- 1 Car Attached Garage
- Patio
About This Home
This beautifully maintained residence in the desirable Crescent View development on the northeast side of Cedar Rapids offers a bright, open, and spacious floor plan with thoughtful updates throughout.
Step inside to find vaulted ceilings and a warm inviting great room with gas fireplace to cozy up with on these chilly fall nights. The chef’s kitchen has been completely renovated, featuring modern cabinetry, quartz countertops, stainless steel appliances, and stylish finishes that blend contemporary comfort with timeless appeal.
Recent upgrades include a brand-new roof, new furnace and central air conditioning installed within the last year (both under warranty), and fresh interior paint on the main floor. The garage floor has been enhanced with a durable epoxy coating, and the home has been professionally cleaned weekly and meticulously maintained.
Additional highlights include updated LVP flooring, solid-surface bathroom vanities, and a covered porch perfect for relaxing outdoors. The lower level offers a spacious family room, wet bar area plumbed for a sink, a full bathroom, a third bedroom, and a versatile flex space that could serve as an office, hobby room, or non-conforming fourth bedroom. You’ll also find generous storage and mechanical space — a rare bonus in condo living. Main floor laundry hookups are also present. Outside, enjoy attractive landscaping and a flagpole that stays with the property. The oversized two-stall garage easily accommodates two full-size vehicles, including an SUV, with extra room to spare.
If you’re looking for a move-in ready home in a great location, close to schools, parks, and all city amenities — this one checks every box.
Property Details
Home Type
- Condominium
Est. Annual Taxes
- $4,666
Year Built
- Built in 2018
HOA Fees
- $210 Monthly HOA Fees
Parking
- 1 Car Attached Garage
- Garage Door Opener
- On-Street Parking
Home Design
- Poured Concrete
- Frame Construction
- Vinyl Siding
- Stone
Interior Spaces
- 1-Story Property
- Vaulted Ceiling
- Gas Fireplace
- Family Room
- Living Room with Fireplace
- Formal Dining Room
- Basement Fills Entire Space Under The House
Kitchen
- Eat-In Kitchen
- Breakfast Bar
- Range
- Microwave
- Dishwasher
- Disposal
Bedrooms and Bathrooms
- 3 Bedrooms
- 3 Full Bathrooms
Laundry
- Laundry Room
- Laundry on main level
- Dryer
- Washer
Outdoor Features
- Patio
Schools
- Westfield Elementary School
- Oak Ridge Middle School
- Linn Mar High School
Utilities
- Forced Air Heating and Cooling System
- Heating System Uses Gas
- Electric Water Heater
Listing and Financial Details
- Assessor Parcel Number 11274-57008-01000
Community Details
Pet Policy
- Limit on the number of pets
- Pet Size Limit
Map
Home Values in the Area
Average Home Value in this Area
Tax History
| Year | Tax Paid | Tax Assessment Tax Assessment Total Assessment is a certain percentage of the fair market value that is determined by local assessors to be the total taxable value of land and additions on the property. | Land | Improvement |
|---|---|---|---|---|
| 2025 | $4,376 | $286,100 | $35,500 | $250,600 |
| 2024 | $4,376 | $240,800 | $35,500 | $205,300 |
| 2023 | $4,420 | $240,800 | $35,500 | $205,300 |
| 2022 | $4,116 | $202,300 | $30,000 | $172,300 |
| 2021 | $4,098 | $194,900 | $30,000 | $164,900 |
| 2020 | $4,098 | $183,100 | $26,000 | $157,100 |
| 2019 | $3,722 | $0 | $0 | $0 |
| 2018 | $3,722 | $0 | $0 | $0 |
Property History
| Date | Event | Price | List to Sale | Price per Sq Ft | Prior Sale |
|---|---|---|---|---|---|
| 11/11/2025 11/11/25 | For Sale | $305,000 | +1.3% | $135 / Sq Ft | |
| 07/09/2024 07/09/24 | Sold | $301,000 | +2.1% | $133 / Sq Ft | View Prior Sale |
| 06/27/2024 06/27/24 | Pending | -- | -- | -- | |
| 06/19/2024 06/19/24 | For Sale | $294,900 | +55.7% | $131 / Sq Ft | |
| 02/02/2018 02/02/18 | Sold | $189,417 | +6.0% | $151 / Sq Ft | View Prior Sale |
| 12/01/2017 12/01/17 | Pending | -- | -- | -- | |
| 11/22/2017 11/22/17 | Price Changed | $178,696 | +0.4% | $143 / Sq Ft | |
| 08/23/2017 08/23/17 | For Sale | $178,000 | -- | $142 / Sq Ft |
Purchase History
| Date | Type | Sale Price | Title Company |
|---|---|---|---|
| Warranty Deed | $301,000 | None Listed On Document | |
| Warranty Deed | $189,500 | None Available |
Mortgage History
| Date | Status | Loan Amount | Loan Type |
|---|---|---|---|
| Previous Owner | $151,533 | Adjustable Rate Mortgage/ARM |
Source: Cedar Rapids Area Association of REALTORS®
MLS Number: 2509283
APN: 11274-57008-01000
- 4599 Summerset Ave NE
- 7599 Summerset Ave NE
- 7415 Pin Tail Dr NE
- 634 White Ivy Place NE
- 913 Deer Run Dr NE
- 7701 Westfield Dr NE
- 1055 74th St NE Unit 1055
- 1019 Acacia Dr NE
- 7104 Doubletree Rd NE
- 1167 74th St NE Unit 1167
- 929 Messina Dr NE
- 923 Messina Dr NE
- 1229 Honey Creek Way NE
- 1233 Crescent View Dr NE
- 1127 Tiara Dr NE
- 6965 Doubletree Rd NE Unit 6965
- 1008 Doubletree Ct NE Unit 1008
- 8139 Turtlerun Dr NE
- 390 Crandall Dr NE
- 7128 Summerland Ridge Rd NE
- 6741 C Ave NE
- 663 Boyson Rd NE
- 635 Ashton Place NE
- 427 Ashton Place NE
- 6214 Rockwell Dr NE
- 6025 Ridgemont Dr NE
- 1621 Pinehurst Dr NE
- 125 E Boyson Rd
- 975 W 9th Ave
- 285 Robins Rd
- 1205 Parkview Dr
- 100 Boyson Rd
- 102 Oak St Unit 4
- 100 Oak St
- 1197 Blairs Ferry Rd
- 2055 Blairs Ferry Rd NE
- 105 W Willman St
- 2113 N Towne Ct NE
- 190-210 Ridge Dr
- 600 Bentley Dr
