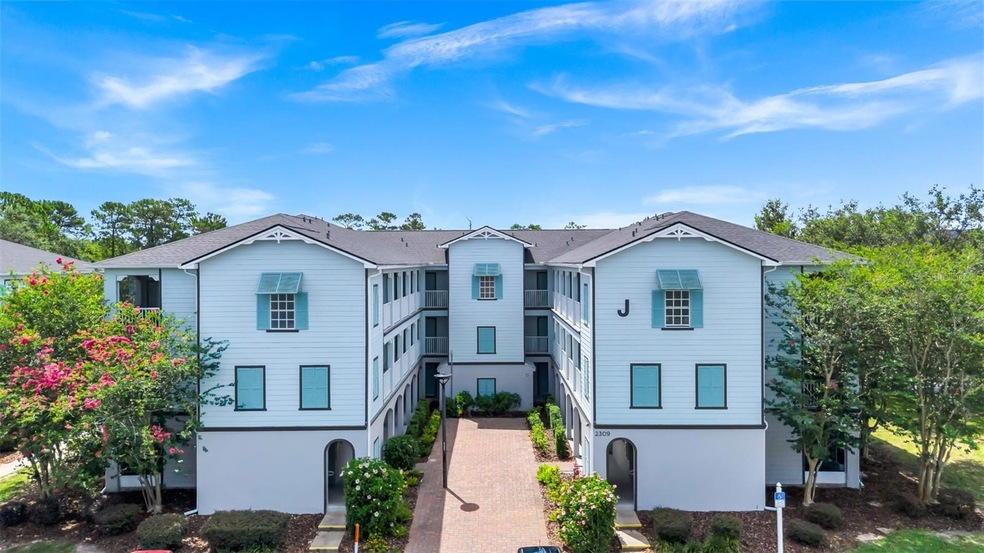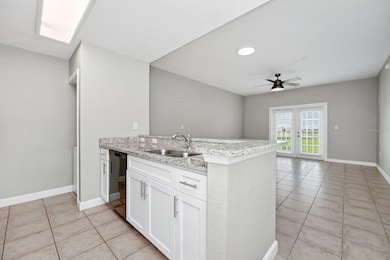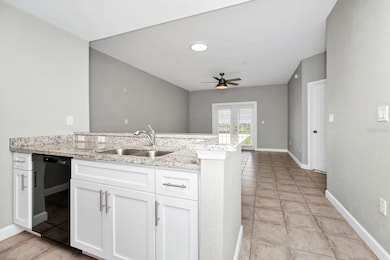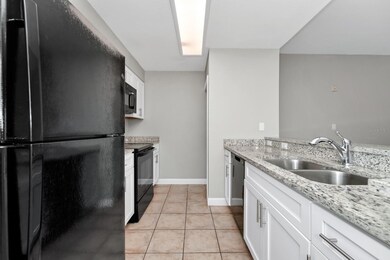7503 Atlantis Way Unit G202 Kissimmee, FL 34747
Highlights
- 2.53 Acre Lot
- Stone Countertops
- Living Room
- Celebration School Rated 9+
- No HOA
- Ceramic Tile Flooring
About This Home
West Point Park, located in Kissimmee and Reunion, Florida, offers residents a new perspective on resort-style living. We've elevated apartment living with stylishly crafted homes and a range of indoor and outdoor amenities designed to make every moment enjoyable. It's time to go beyond the ordinary and embrace a lifestyle of comfort and convenience.
Our apartments feature sleek, modern finishes with four distinct one- and two-bedroom layouts (Sinclair, Wilson, Sandhill, and Livingston), each carefully designed with our residents' needs in mind. Inside, you'll find stunning granite countertops, appliances, spacious bedrooms, bathrooms, and private patios. Residents at West Point Park also enjoy a sense of community with beautifully landscaped courtyards and inviting outdoor spaces.
At West Point Park, resort-style amenities cater to both relaxation and active living. Stay in shape with a workout in the fitness center or on-demand in the Fitness On Demand center. Relax by the resort-style pool, mingle in the clubhouse, or try your hand at pickleball on our new courts. Whatever your lifestyle, West Point Park has everything you need to stay active, relaxed, and connected.
Centrally located, West Point Park offers easy access to Florida's most popular resorts, attractions, and convenient spots. With North Old Lake Wilson Rd nearby, you'll be minutes away from Walt Disney World, Universal Studios, SeaWorld Orlando, and more. Plus, quick commutes to Kissimmee, Reunion, Celebration, and ChampionsGate make your daily routine effortless.
We welcome you home to West Point Park!
All floor plans include a monthly Resort Amenity Fee, ranging from $225 to $305 depending on the layout. This fee covers water, electric, trash, sewer, Wi-Fi, and cable. Plus, you'll be automatically enrolled in our Tenant Benefits Program!
Listing Agent
THE LISTING REAL ESTATE MANAGEMENT Brokerage Phone: 407-792-5900 License #3338588 Listed on: 10/21/2025
Property Details
Home Type
- Apartment
Year Built
- Built in 2001
Lot Details
- 2.53 Acre Lot
- Street paved with bricks
Parking
- 1 Carport Space
Home Design
- Entry on the 2nd floor
Interior Spaces
- 810 Sq Ft Home
- Living Room
Kitchen
- Built-In Oven
- Microwave
- Dishwasher
- Stone Countertops
Flooring
- Carpet
- Ceramic Tile
Bedrooms and Bathrooms
- 1 Bedroom
- 1 Full Bathroom
Laundry
- Laundry Located Outside
- Dryer
- Washer
Schools
- Westside Elementary School
- Celebration K-8 Middle School
Utilities
- Central Heating and Cooling System
- Thermostat
Listing and Financial Details
- Residential Lease
- Security Deposit $750
- Property Available on 10/21/25
- Tenant pays for carpet cleaning fee, cleaning fee, re-key fee
- The owner pays for cable TV, electricity, internet, sewer, water
- 12-Month Minimum Lease Term
- $95 Application Fee
- 1 to 2-Year Minimum Lease Term
- Assessor Parcel Number 14-25-27-3491-0001-0MF0
Community Details
Overview
- No Home Owners Association
Pet Policy
- Pets up to 35 lbs
- 2 Pets Allowed
- $350 Pet Fee
- Dogs and Cats Allowed
- Breed Restrictions
Map
Source: Stellar MLS
MLS Number: O6353555
- 7717 Stone Creek Trail
- 7665 Stone Creek Trail
- 2309 Brook Marsh Loop
- 7664 Wilmington Loop
- 8889 Rhodes St
- 8832 Macapa Dr
- 430 Novi Path
- 0 N Old Lake Wilson Rd
- 7433 Stone Creek Trail
- 1987 Key Bay Trail
- 2511 Maneshaw Ln
- 7663 Sir Kaufmann Ct
- 7682 Sir Kaufmann Ct Unit 2
- 7658 Otterspool St Unit 5
- 1979 Majorca Dr
- 2530 Maneshaw Ln
- 2541 Maneshaw Ln
- 7675 Otterspool St Unit 4
- 2546 Maneshaw Ln
- 7795 Basnett Cir
- 7503 Atlantis Way Unit A103
- 7544 Stone Creek Trail
- 7496 Stone Creek Trail
- 7492 Stone Creek Trail
- 7456 Stone Creek Trail
- 7469 Stone Creek Trail
- 7465 Stone Creek Trail
- 7640 Sir Kaufmann Ct
- 2540 Wensinger Way
- 2568 Maneshaw Ln
- 7661 Sand Pierre Ct
- 2595 Maneshaw Ln
- 2650 N Old Lake Wilson Rd Unit ID1094218P
- 7751 Basnett Cir
- 2659 Andros Ln
- 2662 Andros Ln
- 2672 Andros Ln
- 2608 Sunrise Shores Dr
- 7600 Danube Rd
- 7629 Long Island Dr







