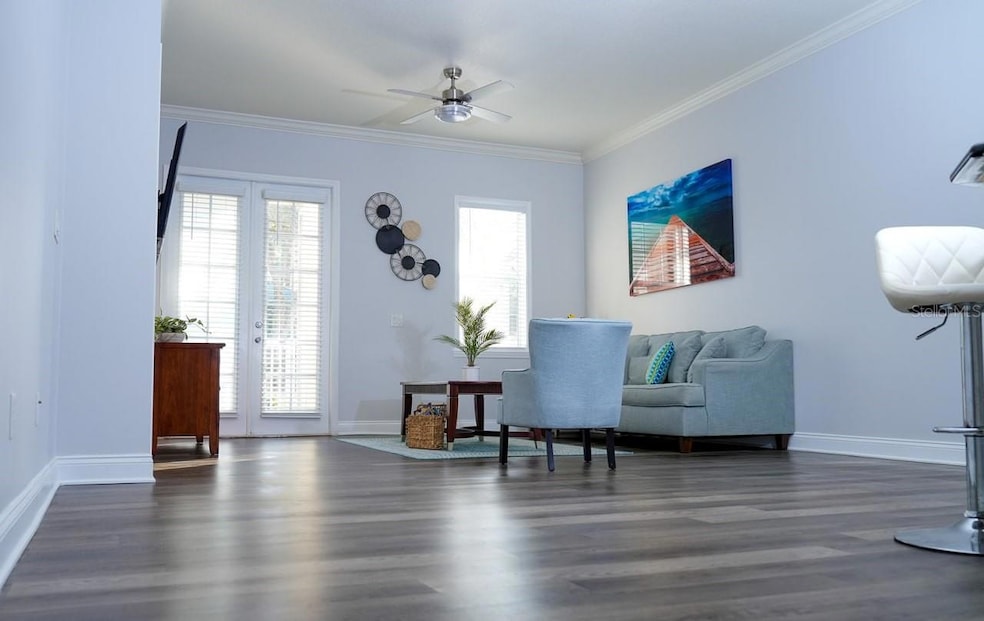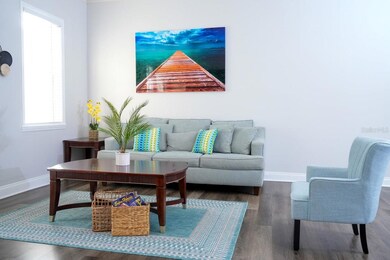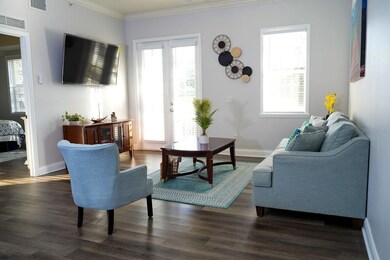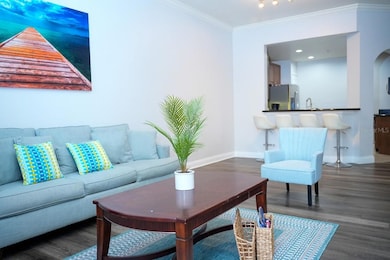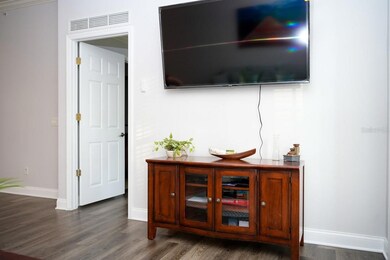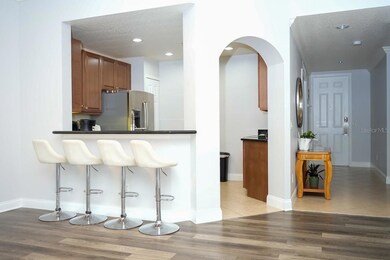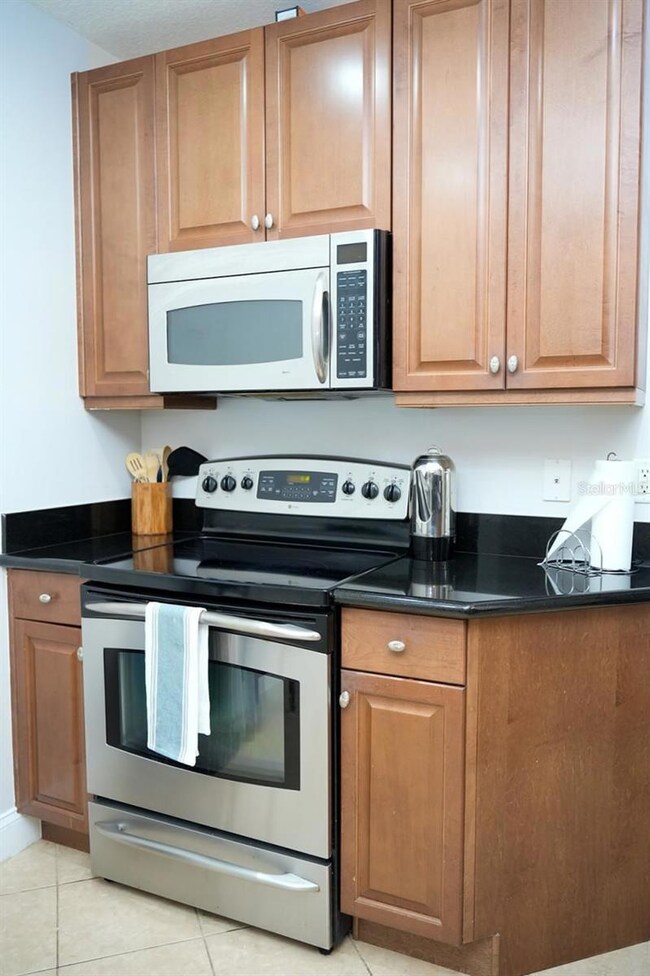7503 Mourning Dove Cir Unit 103 Reunion, FL 34747
Reunion NeighborhoodHighlights
- Golf Course Community
- Private Pool
- Clubhouse
- Fitness Center
- RV Access or Parking
- Deck
About This Home
Welcome to this beautiful 3-bedroom, 2-bathroom condo located in the sought-after Terraces at Reunion! This spacious, unfurnished first-floor unit features 1,354 sq ft of modern living space, a bright open-concept layout, and a private balcony perfect for enjoying the Florida sunshine. The kitchen comes equipped with stainless steel appliances, and the home includes in-unit laundry with washer and dryer. Enjoy access to a private pool, gated community with 24/7 security, and close proximity to world-class attractions like Walt Disney World, top-rated golf courses, shopping, dining, and major highways. Internet and water are included in the rent. Pet-friendly with breed restrictions. Don’t miss this opportunity—schedule your private showing today!
Listing Agent
AROD PARTNERS REALTY Brokerage Phone: 407-627-7621 License #3517219 Listed on: 05/02/2025
Property Details
Home Type
- Apartment
Est. Annual Taxes
- $5,135
Year Built
- Built in 2007
Lot Details
- 7,762 Sq Ft Lot
- Garden
Parking
- 1 Car Garage
- Ground Level Parking
- Garage Door Opener
- Driveway
- Secured Garage or Parking
- RV Access or Parking
- Reserved Parking
Property Views
- Garden
- Pool
Interior Spaces
- 1,354 Sq Ft Home
- 1-Story Property
- Ceiling Fan
- Laminate Flooring
- Security Gate
Kitchen
- Range
- Microwave
- Dishwasher
Bedrooms and Bathrooms
- 3 Bedrooms
- 2 Full Bathrooms
Laundry
- Laundry closet
- Dryer
- Washer
Accessible Home Design
- Accessible Bedroom
- Accessible Common Area
- Accessible Kitchen
- Kitchen Appliances
- Central Living Area
- Accessible Hallway
- Accessible Closets
- Accessible Washer and Dryer
- Accessible for Hearing-Impairment
- Stair Lift
- Accessible Doors
- Accessible Approach with Ramp
- Accessible Entrance
Pool
- Private Pool
- Outside Bathroom Access
- Child Gate Fence
Outdoor Features
- Balcony
- Deck
- Enclosed Patio or Porch
Schools
- Reedy Creek Elementary School
- Celebration K-8 Middle School
- Celebration High School
Utilities
- Central Air
- Heating Available
- Electric Water Heater
Listing and Financial Details
- Residential Lease
- Security Deposit $2,100
- Property Available on 5/2/25
- Tenant pays for carpet cleaning fee, cleaning fee
- The owner pays for management, taxes, internet, water
- 6-Month Minimum Lease Term
- $40 Application Fee
- Assessor Parcel Number 35-25-27-5193-0012-1030
Community Details
Overview
- Property has a Home Owners Association
- Luisa Soto Navarro Association
- Terraces At Reunion Condo Ph 12 Subdivision
- Leased Association Recreation
- The community has rules related to no truck, recreational vehicles, or motorcycle parking
Amenities
- Restaurant
- Clubhouse
Recreation
- Golf Course Community
- Tennis Courts
- Community Playground
- Fitness Center
- Community Pool
- Park
- Dog Park
Pet Policy
- Pets up to 35 lbs
- Pet Size Limit
- Pet Deposit $250
- 2 Pets Allowed
- $250 Pet Fee
Security
- Security Guard
Map
Source: Stellar MLS
MLS Number: S5126157
APN: 35-25-27-5193-0012-1030
- 7582 Excitement Dr
- 7455 Excitement Dr
- 7456 Excitement Dr Unit NOAH
- 7461 Excitement Dr
- 7438 Excitement Dr Unit 4PLEX NOAH
- 7438 Excitement Dr
- 1505 Corolla Ct
- 7503 Mourning Dove Cir Unit 304
- 7503 Mourning Dove Cir Unit 301
- 7503 Mourning Dove Cir Unit 101
- 7433 Excitement Dr
- 1514 Corolla Ct
- 7468 Excitement Dr Unit 101
- 7505 Mourning Dove Cir Unit 302
- 1515 Corolla Ct
- 7521 Mourning Dove Cir Unit 303
- 1531 Corolla Ct
- 7509 Mourning Dove Cir Unit 203
- 7509 Mourning Dove Cir Unit 204
- 7509 Mourning Dove Cir Unit 201
- 7505 Mourning Dove Cir Unit 101
- 7459 Excitement Dr Unit ID1263236P
- 1501 Northern Harrier Way Unit ID1019795P
- 7411 Excitement Dr
- 232 Famagusta Dr
- 244 Famagusta Dr Unit ID1038598P
- 620 Trikomo Dr
- 605 Trikomo Dr
- 609 Trikomo Dr
- 633 Trikomo Dr
- 1544 Corolla Ct
- 277 Famagusta Dr
- 665 Trikomo Dr
- 123 Mouse Mountain Dr
- 1552 Corolla Ct Unit ID1018208P
- 312 Famagusta Dr
- 1121 Loblolly Ln
- 7628 Heritage Crossing Way Unit ID1346937P
- 7628 Heritage Crossing Way Unit ID1295173P
- 7544 Excitement Dr
