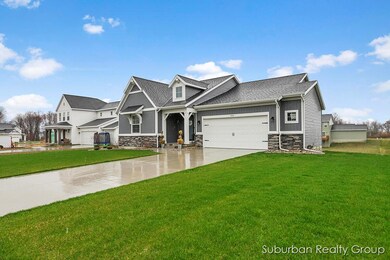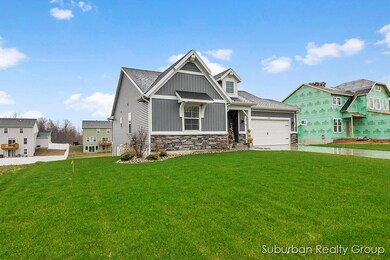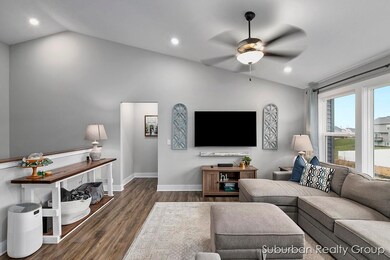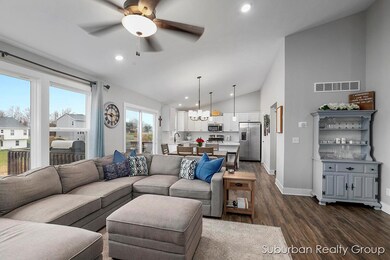
7503 Thistle St Allendale, MI 49401
Highlights
- Water Access
- Deck
- Brick or Stone Mason
- Home fronts a pond
- Porch
- Kitchen Island
About This Home
As of May 2022Built in 2020 by Interra Homes this ranch home features three bedrooms on the main floor including the master suite. The kitchen features a walk-in pantry and center island with solid surface counters. A welcoming foyer, spacious living and dining areas are sure to please as well. The walkout level of the home features a large rec room, bar area, and a fourth bedroom and full bath. The large deck is perfect for entertaining and enjoying the outdoors. The property is fully landscaped and has underground sprinkling for the lawn. Association water access is inlcuded.
Seller have requested that all offers be held until Thursday April 28 at 12pm.
Last Agent to Sell the Property
Suburban Realty Group LLC License #6501416452 Listed on: 04/23/2022
Home Details
Home Type
- Single Family
Est. Annual Taxes
- $4,505
Year Built
- Built in 2020
Lot Details
- 0.33 Acre Lot
- Lot Dimensions are 85x167
- Home fronts a pond
- Shrub
- Sprinkler System
HOA Fees
- $38 Monthly HOA Fees
Parking
- 2 Car Garage
Home Design
- Brick or Stone Mason
- Shingle Roof
- Vinyl Siding
- Stone
Interior Spaces
- 1-Story Property
Kitchen
- Oven
- Range
- Microwave
- Dishwasher
- Kitchen Island
- Disposal
Bedrooms and Bathrooms
- 4 Bedrooms | 3 Main Level Bedrooms
- 3 Full Bathrooms
Laundry
- Laundry on main level
- Dryer
- Washer
Basement
- Walk-Out Basement
- 1 Bedroom in Basement
Outdoor Features
- Water Access
- Deck
- Porch
Utilities
- Forced Air Heating and Cooling System
- Heating System Uses Natural Gas
- Natural Gas Water Heater
- High Speed Internet
- Phone Available
- Cable TV Available
Community Details
- Association fees include trash
Ownership History
Purchase Details
Home Financials for this Owner
Home Financials are based on the most recent Mortgage that was taken out on this home.Purchase Details
Home Financials for this Owner
Home Financials are based on the most recent Mortgage that was taken out on this home.Purchase Details
Home Financials for this Owner
Home Financials are based on the most recent Mortgage that was taken out on this home.Purchase Details
Similar Homes in the area
Home Values in the Area
Average Home Value in this Area
Purchase History
| Date | Type | Sale Price | Title Company |
|---|---|---|---|
| Warranty Deed | $426,000 | Chicago Title | |
| Warranty Deed | $283,600 | Lighthouse Title Inc | |
| Warranty Deed | $62,605 | Lighthouse Title Inc | |
| Warranty Deed | $62,605 | Lighthouse Title Inc |
Mortgage History
| Date | Status | Loan Amount | Loan Type |
|---|---|---|---|
| Open | $316,000 | New Conventional | |
| Previous Owner | $271,984 | New Conventional | |
| Previous Owner | $10,000,000 | Construction | |
| Closed | $0 | Commercial |
Property History
| Date | Event | Price | Change | Sq Ft Price |
|---|---|---|---|---|
| 05/18/2022 05/18/22 | Sold | $426,000 | +6.5% | $191 / Sq Ft |
| 04/28/2022 04/28/22 | Pending | -- | -- | -- |
| 04/23/2022 04/23/22 | For Sale | $399,900 | +41.0% | $179 / Sq Ft |
| 08/18/2020 08/18/20 | Sold | $283,600 | 0.0% | $198 / Sq Ft |
| 07/20/2020 07/20/20 | Pending | -- | -- | -- |
| 03/17/2020 03/17/20 | For Sale | $283,600 | -- | $198 / Sq Ft |
Tax History Compared to Growth
Tax History
| Year | Tax Paid | Tax Assessment Tax Assessment Total Assessment is a certain percentage of the fair market value that is determined by local assessors to be the total taxable value of land and additions on the property. | Land | Improvement |
|---|---|---|---|---|
| 2025 | $6,051 | $205,400 | $0 | $0 |
| 2024 | $5,181 | $205,400 | $0 | $0 |
| 2023 | $4,944 | $174,500 | $0 | $0 |
| 2022 | $5,127 | $156,800 | $0 | $0 |
| 2021 | $4,505 | $136,600 | $0 | $0 |
| 2020 | $1,098 | $32,400 | $0 | $0 |
| 2019 | $119 | $29,800 | $0 | $0 |
Agents Affiliated with this Home
-

Seller's Agent in 2022
Steve Kuieck
Suburban Realty Group LLC
(616) 493-0060
63 Total Sales
-

Buyer's Agent in 2022
Brit Shearer
Greenridge Realty Holland
(616) 403-9712
183 Total Sales
-

Seller's Agent in 2020
John DeVries
Kensington Realty Group Inc.
(616) 889-4578
345 Total Sales
-

Buyer's Agent in 2020
Wendy Katerberg
RE/MAX
(616) 581-4488
62 Total Sales
Map
Source: Southwestern Michigan Association of REALTORS®
MLS Number: 22014193
APN: 70-09-28-402-015
- 7583 Brook Villa Place Unit 15
- 7585 Brook Villa Place Unit 16
- 7571 Brook Villa Ct
- 10505 Poppy Ln
- 10448 Poppy Ln
- 10468 Poppy Ln
- 10908 78th Ave
- 11078 Waterway Dr
- 11142 Waterway Dr
- 10763 Black Cherry Dr
- 8036 Placid Waters Dr Unit 126
- 11328 Shoreline Dr Unit 118
- 11376 Shoreline Dr Unit 115
- The Amber Plan at Emerald Springs - Hometown Series
- The Sanibel Plan at Emerald Springs
- The Silverton Plan at Pearline Estates
- The Stafford Plan at Emerald Springs - Hometown Series
- The Hadley Plan at Emerald Springs
- The Breckenridge Plan at Pearline Estates
- The Wisteria Plan at Emerald Springs






