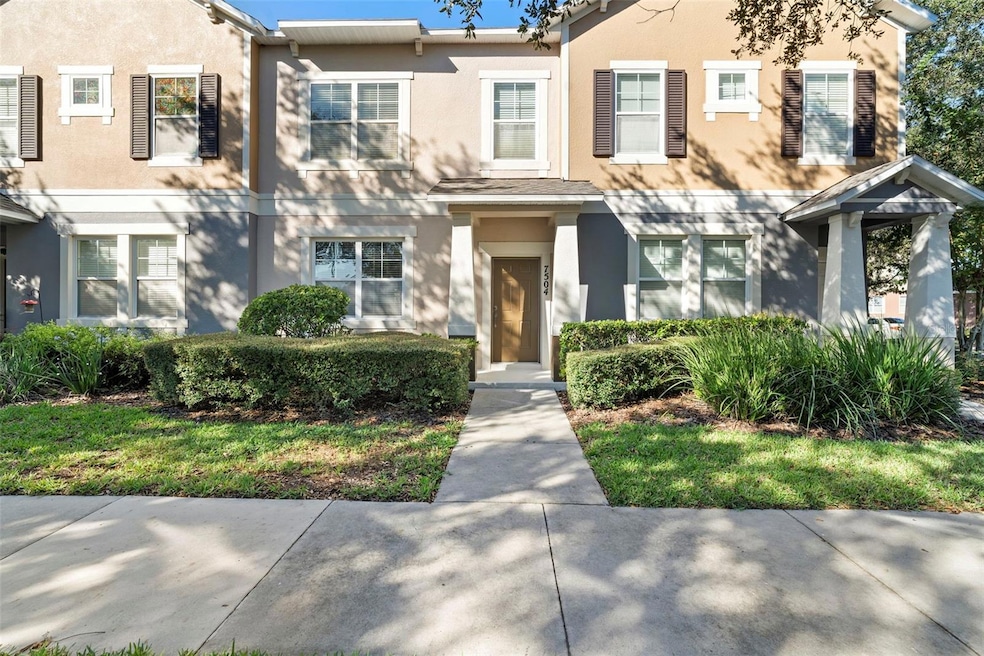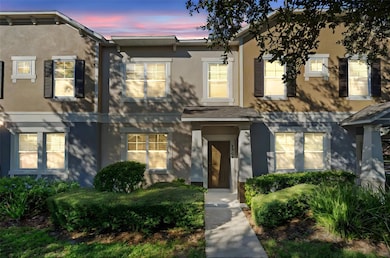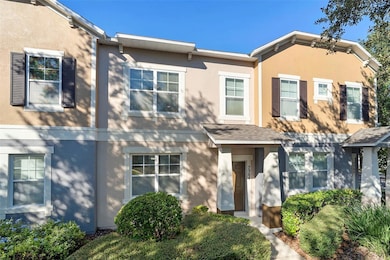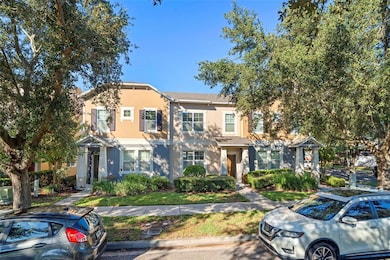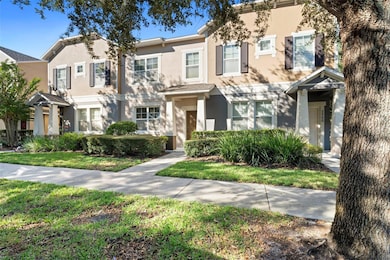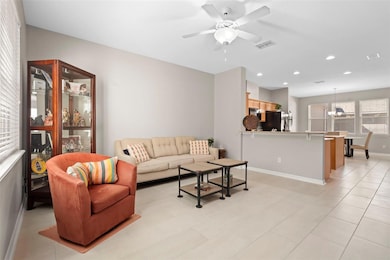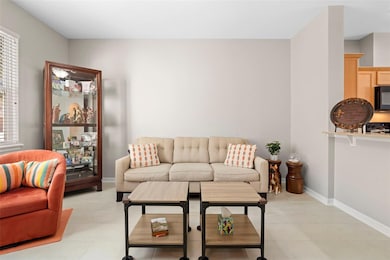7504 Bentonshire Ave Windermere, FL 34786
Estimated payment $2,478/month
Highlights
- Open Floorplan
- Solid Surface Countertops
- Laundry closet
- Palmview Elementary School Rated 9+
- Living Room
- Tile Flooring
About This Home
Under contract-accepting backup offers. Welcome to Wickham Park, one of Windermere’s most cherished communities, where manicured streets, friendly neighbors, and the glow of Disney’s nightly fireworks create a lifestyle that feels both peaceful and magical. Just five miles from the Magic Kingdom, this beautifully updated 3-bedroom, 2.5-bath townhome offers the perfect blend of modern comfort, timeless style, and resort-style amenities surrounded by the small-town warmth Windermere is loved for. Step inside and instantly feel at home in the open, light-filled layout that connects the living and dining areas—perfect for entertaining or relaxing after a long day. The kitchen features stainless-steel appliances, a double-basin sink, ample cabinetry, and a spacious pantry, creating a welcoming space for both casual meals and gatherings with friends. A convenient half bath is tucked off the main living area for guests. From the dining room, step out to your private fenced courtyard—an ideal spot for grilling, dining, or relaxing beneath the Florida stars. Beyond the courtyard, a detached two-car garage offers privacy and easy access through your own gated entry. Upstairs, the primary suite offers a serene retreat with a spacious walk-in closet, a large window filling the room with natural light, and a beautifully appointed en-suite bath featuring dual vanities. Two additional bedrooms, a full bath, and a conveniently located laundry room complete the upper level, blending comfort and functionality for family or guests. With fresh finishes, a thoughtful layout, and recent updates, including an HOA-replaced roof in 2024 and a new AC system in 2020, this home is truly move-in ready and designed for peace of mind. Life in Wickham Park offers more than just a beautiful home, it’s a sense of community. Residents enjoy a sparkling resort-style pool, clubhouse, and lush green spaces with gazebos and walking trails that encourage outdoor living. Evening walks often end with a view of Disney’s fireworks lighting up the sky, a nightly reminder of how close you are to the magic. Located minutes from top-rated schools, shopping, and dining, this home offers unbeatable convenience. Enjoy nearby favorites such as The Hangry Bison, Windermere Brewing Company, and Hawkers Asian Street Fare, or spend a day at Hamlin Town Center or Winter Garden Village exploring local shops, cafes, and entertainment. Outdoor lovers will appreciate R.D. Keene Park, Tibet-Butler Preserve, and Lake Butler for boating and nature trails, while golfers can tee off at Arnold Palmer’s Bay Hill Club & Lodge or Orange Tree Golf Club just minutes away. Everyday essentials are within easy reach, including Publix, The Fresh Market, and major retailers. Nearby healthcare includes AdventHealth Winter Garden and Orlando Health Horizon West, both just a short drive away. As evening falls, step outside and watch the fireworks dance across the horizon, a daily reminder of why Windermere is one of Central Florida’s most sought-after places to live. With an HOA of only $540 quarterly, upgraded interiors, and a location close to world-class attractions, dining, and recreation, this home embodies effortless Florida living. Come experience why Wickham Park isn’t just a neighborhood, it’s a lifestyle filled with connection, charm, and everyday enchantment.
Listing Agent
LIVE MVRK LLC Brokerage Phone: 407-756-4563 License #3457860 Listed on: 11/06/2025

Townhouse Details
Home Type
- Townhome
Est. Annual Taxes
- $5,237
Year Built
- Built in 2009
Lot Details
- 2,400 Sq Ft Lot
- East Facing Home
HOA Fees
- $193 Monthly HOA Fees
Parking
- 2 Car Garage
Home Design
- Slab Foundation
- Shingle Roof
- Block Exterior
- Stucco
Interior Spaces
- 1,440 Sq Ft Home
- 2-Story Property
- Open Floorplan
- Ceiling Fan
- Living Room
- Laundry closet
Kitchen
- Range
- Microwave
- Dishwasher
- Solid Surface Countertops
Flooring
- Carpet
- Tile
Bedrooms and Bathrooms
- 3 Bedrooms
- Split Bedroom Floorplan
Outdoor Features
- Exterior Lighting
Schools
- Sunset Park Elementary School
- Horizon West Middle School
- Windermere High School
Utilities
- Central Heating and Cooling System
- Electric Water Heater
- High Speed Internet
- Cable TV Available
Listing and Financial Details
- Visit Down Payment Resource Website
- Tax Lot 58
- Assessor Parcel Number 25-23-27-9148-00-580
Community Details
Overview
- Association fees include ground maintenance
- Bridget Shearin At Sentry Mgt Association, Phone Number (407) 846-6323
- Wickham Park 04 05 06 09 10 11 12 01 Subdivision
Amenities
- Community Mailbox
Pet Policy
- Dogs and Cats Allowed
Map
Home Values in the Area
Average Home Value in this Area
Tax History
| Year | Tax Paid | Tax Assessment Tax Assessment Total Assessment is a certain percentage of the fair market value that is determined by local assessors to be the total taxable value of land and additions on the property. | Land | Improvement |
|---|---|---|---|---|
| 2025 | $5,237 | $313,200 | $70,000 | $243,200 |
| 2024 | $4,576 | $308,358 | -- | -- |
| 2023 | $4,576 | $272,828 | $75,000 | $197,828 |
| 2022 | $4,201 | $253,159 | $70,000 | $183,159 |
| 2021 | $3,799 | $210,613 | $50,000 | $160,613 |
| 2020 | $3,533 | $202,360 | $45,000 | $157,360 |
| 2019 | $2,062 | $141,191 | $0 | $0 |
| 2018 | $2,041 | $138,558 | $0 | $0 |
| 2017 | $2,000 | $172,450 | $35,000 | $137,450 |
| 2016 | $1,968 | $168,277 | $35,000 | $133,277 |
| 2015 | $2,005 | $157,402 | $28,000 | $129,402 |
| 2014 | $2,052 | $143,419 | $24,000 | $119,419 |
Property History
| Date | Event | Price | List to Sale | Price per Sq Ft |
|---|---|---|---|---|
| 11/17/2025 11/17/25 | Pending | -- | -- | -- |
| 11/14/2025 11/14/25 | For Sale | $350,000 | 0.0% | $243 / Sq Ft |
| 11/08/2025 11/08/25 | Pending | -- | -- | -- |
| 11/06/2025 11/06/25 | For Sale | $350,000 | -- | $243 / Sq Ft |
Purchase History
| Date | Type | Sale Price | Title Company |
|---|---|---|---|
| Special Warranty Deed | $169,900 | Attorney |
Mortgage History
| Date | Status | Loan Amount | Loan Type |
|---|---|---|---|
| Open | $166,822 | FHA |
Source: Stellar MLS
MLS Number: O6358507
APN: 25-2327-9148-00-580
- 7462 Bentonshire Ave
- 7401 Ella Ln
- 7349 Ella Ln
- 7418 Bentonshire Ave
- 7628 Billingham St
- 7451 Fairgrove Ave
- 7409 Fairgrove Ave
- 12838 Strode Ln
- 12905 Strode Ln
- 7211 Still Pond Ln
- 7711 Fairgrove Ave
- 7011 Nobleton Dr
- 7768 Moser Ave
- 12621 Salomon Cove Dr
- 12880 Holdenbury Ln
- 12930 Vennetta Way
- 12676 Salomon Cove Dr
- 11818 Water Run Alley
- 12815 Westside Village Loop
- 12925 Holdenbury Ln
