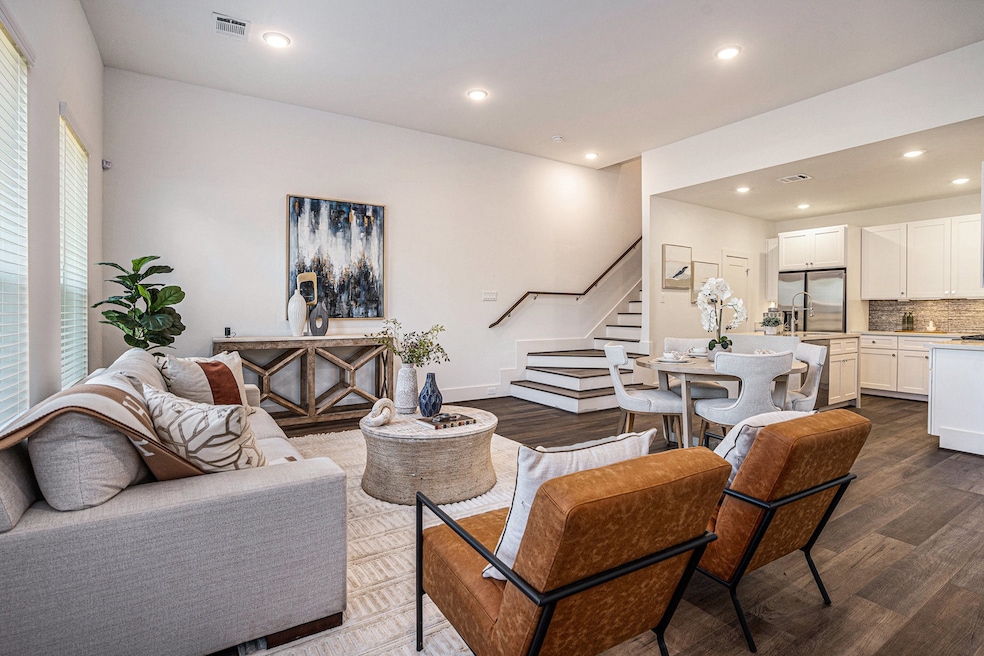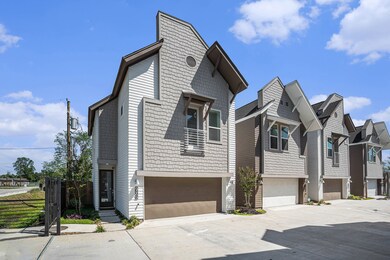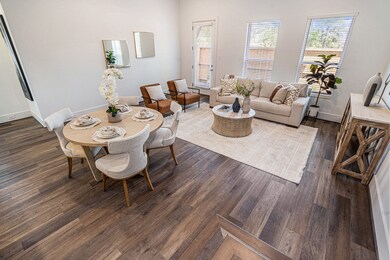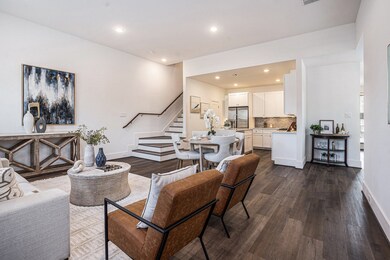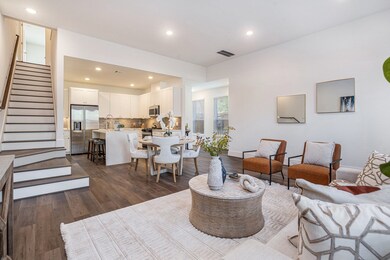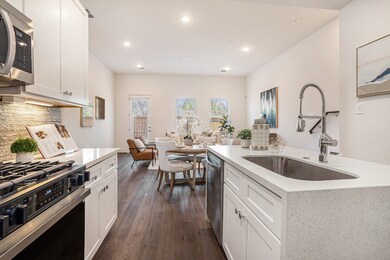7504 Carver Rd Unit C Houston, TX 77088
Acres Homes NeighborhoodEstimated payment $2,353/month
Highlights
- Gated Community
- Traditional Architecture
- Game Room
- Adjacent to Greenbelt
- Corner Lot
- 3-minute walk to Winzer Park
About This Home
Welcome to this stunning, like-new modern home perfectly located in a vibrant community near parks, schools, and plenty of shopping and dining options. From the moment you step inside, you'll love the bright, airy feel created by higher ceilings and a spacious open floor plan. The living area flows effortlessly into the beautifully designed kitchen, featuring stainless steel appliances, pristine white cabinets, a striking white island with bar seating, and a gorgeous tile backsplash. A cozy dining area completes the main floor. Upstairs, the primary suite is ready to impress with tall ceilings, a luxurious ensuite bath with dual sinks, a large walk-in shower, a soaking tub, and an expansive walk-in closet. 2 additional bedrooms and versatile landing area off flexibility for every lifestyle. Outside, enjoy a fully fenced backyard with green space. With modern finishes and nothing left to do but unpack, this home is the easy choice for buyers seeking style and comfort!
Home Details
Home Type
- Single Family
Year Built
- Built in 2024
Lot Details
- 3,111 Sq Ft Lot
- Adjacent to Greenbelt
- Back Yard Fenced
- Corner Lot
HOA Fees
- $73 Monthly HOA Fees
Parking
- 2 Car Attached Garage
Home Design
- Traditional Architecture
- Slab Foundation
- Composition Roof
Interior Spaces
- 1,937 Sq Ft Home
- 2-Story Property
- Ceiling Fan
- Window Treatments
- Family Room Off Kitchen
- Living Room
- Open Floorplan
- Game Room
- Utility Room
- Washer Hookup
Kitchen
- Breakfast Bar
- Gas Oven
- Gas Range
- Microwave
- Dishwasher
- Kitchen Island
- Disposal
Flooring
- Carpet
- Tile
Bedrooms and Bathrooms
- 3 Bedrooms
- En-Suite Primary Bedroom
- Double Vanity
- Soaking Tub
- Bathtub with Shower
- Separate Shower
Schools
- Anderson Academy Elementary School
- Drew Academy Middle School
- Carver H S For Applied Tech/Engineering/Arts High School
Utilities
- Cooling System Powered By Gas
- Central Heating and Cooling System
- Heating System Uses Gas
Community Details
Overview
- Built by Urbatechture
- Carver Landing Subdivision
Recreation
- Dog Park
Security
- Gated Community
Map
Home Values in the Area
Average Home Value in this Area
Property History
| Date | Event | Price | Change | Sq Ft Price |
|---|---|---|---|---|
| 08/25/2025 08/25/25 | Under Contract | -- | -- | -- |
| 08/17/2025 08/17/25 | Price Changed | $363,000 | 0.0% | $187 / Sq Ft |
| 08/16/2025 08/16/25 | For Rent | $2,600 | 0.0% | -- |
| 08/07/2025 08/07/25 | Pending | -- | -- | -- |
| 04/24/2025 04/24/25 | Price Changed | $349,000 | -4.4% | $180 / Sq Ft |
| 04/15/2025 04/15/25 | For Sale | $364,900 | -- | $188 / Sq Ft |
Source: Houston Association of REALTORS®
MLS Number: 62324801
- 7504 Carver Rd Unit D
- 7430 N Star St
- 7514 Emma Lou St
- 8112 Carver Rd
- 2405 Morehouse Ln
- 7504 Hezekiah Ln
- 7410 Hezekiah Ln
- 7513 Charlie St
- 7525 Charlie St
- 2409 Dolly Wright St
- 2407 Dolly Wright St
- 7411 Charlie St
- 2113 S Victory Dr
- 5815 Morehouse Ln
- 7903 Moon Beam St Unit A
- 7903 Moon Beam St Unit B
- 7413 Easter St
- 7415 Easter St
- 7415 Dyer St
- 7719 Orebo St
