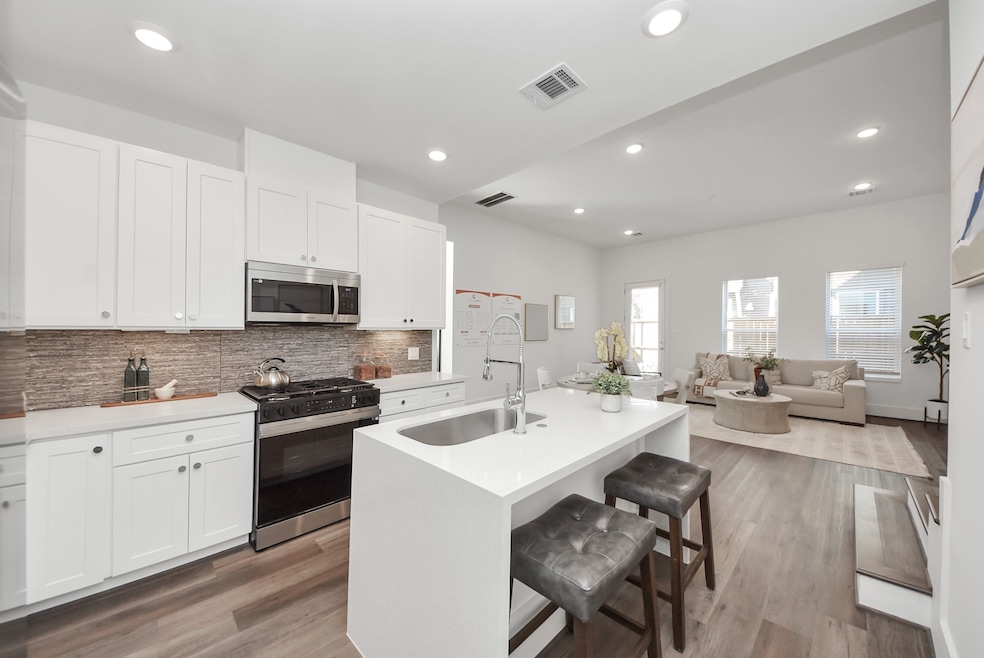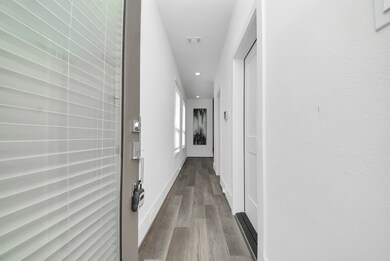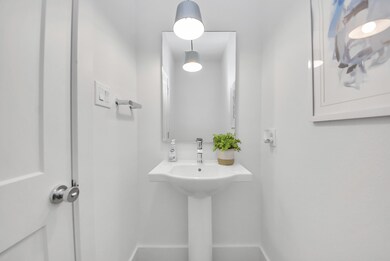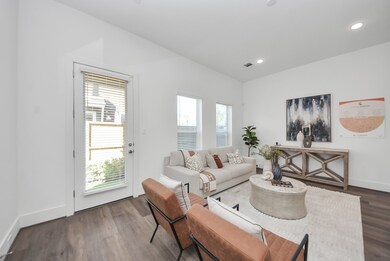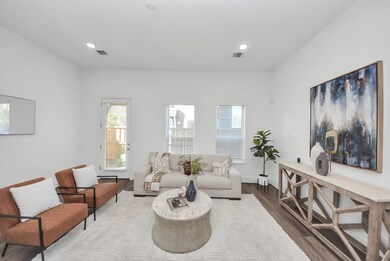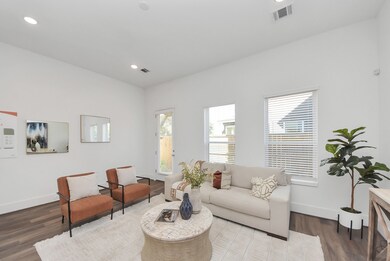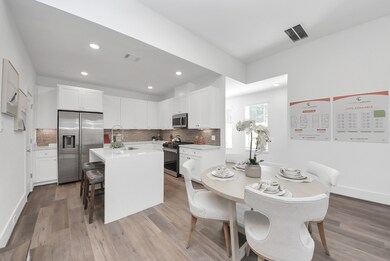7504 Carver Rd Unit D Houston, TX 77088
Acres Homes NeighborhoodEstimated payment $1,941/month
Highlights
- New Construction
- 2 Car Attached Garage
- Central Heating and Cooling System
- Contemporary Architecture
- Cooling System Powered By Gas
- 3-minute walk to Winzer Park
About This Home
Experience modern city living at Carver Landing, a sleek new development by Urbatechture. This 3-bed, 2.5-bath home blends bold design with everyday function—featuring high ceilings, LED lighting, and quartz countertops that elevate every space. Enjoy a 2-car garage with 220V EV outlet, and low-maintenance green spaces in both front and back. Dual-paned windows, high-efficiency HVAC, and 30-year roof shingles ensure lasting comfort and energy savings. With stylish finishes, smart design, and prime access to Houston’s best dining, nightlife, and major hubs, this is modern urban living done right. Make your appointment today and tour this stunning new development!
Listing Agent
Nan & Company Properties - Corporate Office (Heights) License #0677424 Listed on: 11/10/2025

Home Details
Home Type
- Single Family
Est. Annual Taxes
- $931
Year Built
- Built in 2024 | New Construction
Parking
- 2 Car Attached Garage
Home Design
- Contemporary Architecture
- Brick Exterior Construction
- Slab Foundation
- Composition Roof
- Wood Siding
- Cement Siding
Interior Spaces
- 1,694 Sq Ft Home
- 2-Story Property
Kitchen
- Microwave
- Dishwasher
- Disposal
Bedrooms and Bathrooms
- 3 Bedrooms
Schools
- Anderson Academy Elementary School
- Drew Academy Middle School
- Carver H S For Applied Tech/Engineering/Arts High School
Utilities
- Cooling System Powered By Gas
- Central Heating and Cooling System
- Heating System Uses Gas
Community Details
- Built by Urbatechture
- Carver Landing Subdivision
Map
Home Values in the Area
Average Home Value in this Area
Tax History
| Year | Tax Paid | Tax Assessment Tax Assessment Total Assessment is a certain percentage of the fair market value that is determined by local assessors to be the total taxable value of land and additions on the property. | Land | Improvement |
|---|---|---|---|---|
| 2025 | $931 | $279,822 | $53,332 | $226,490 |
| 2024 | $931 | $41,002 | $41,002 | -- |
Property History
| Date | Event | Price | List to Sale | Price per Sq Ft |
|---|---|---|---|---|
| 11/10/2025 11/10/25 | For Sale | $353,500 | -- | $209 / Sq Ft |
Source: Houston Association of REALTORS®
MLS Number: 77602459
APN: 1428620010012
- 7502 Carver Rd Unit A
- 2409 Wall St
- 8112 Carver Rd
- 0 Emma Lou St
- 7513 Charlie St
- 7525 Charlie St
- 2407 Dolly Wright St
- 2113 S Victory Dr
- 7534 Charlie St
- 5815 Morehouse Ln
- 7540 Charlie St
- 7413 Easter St
- 7415 Easter St
- 7719 Orebo St
- 0 Dyer St
- 7737 Orebo St
- 7607 Victory Reserve St
- 7609 Victory Reserve St
- 2456 Walcott Ln
- 7418 Cora St
- 7719 Orebo St Unit B
- 7735 Orebo St Unit B
- 7405 Cora St
- 4444 N Victory Dr Unit 1206
- 8019 Cora St Unit A
- 8021 Cora St Unit B
- 7901 Cora St Unit A
- 7901 Cora St Unit B
- 7022 Goldspier St
- 7903 Sunnyhill St
- 2432 W Little York Rd
- 2119 Esther Dr
- 3211 Cherry Forest Dr
- 6904 Covington Dr Unit B
- 6904 Covington Dr Unit A
- 7050 Inwood Park Dr Unit 19
- 2310 Ferguson Way
- 7510 Sandle St
- 6710 Mcwilliams Dr
- 7520 Sandle St
