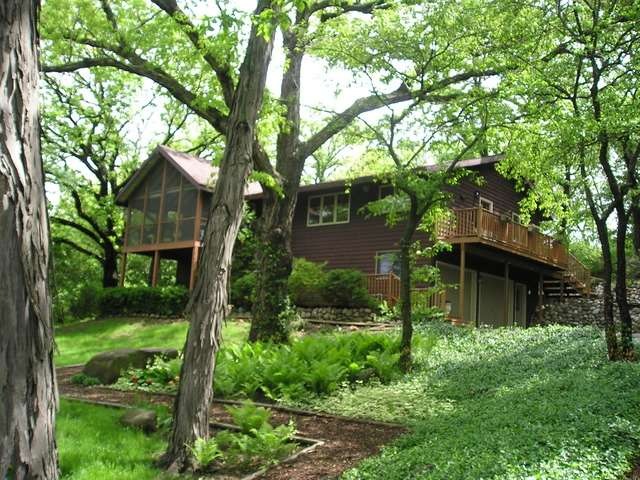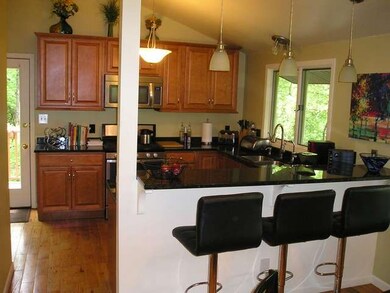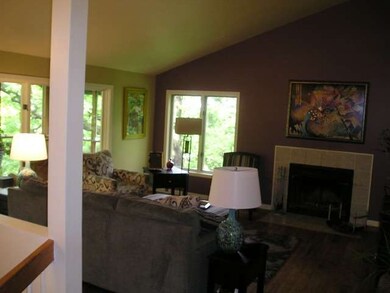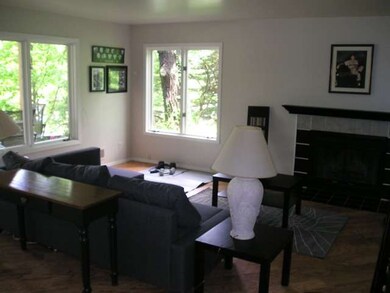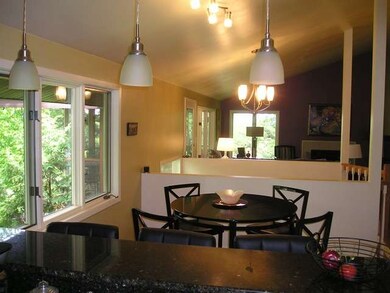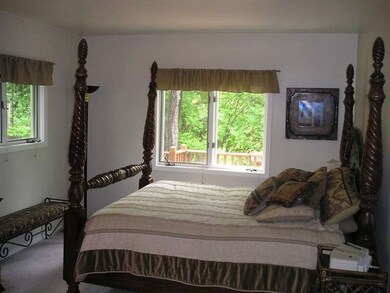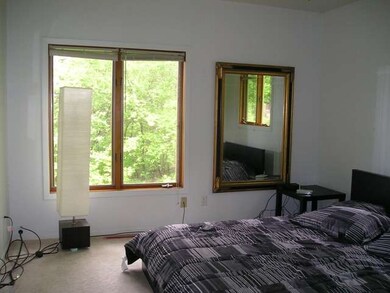
7504 Coventry Dr N Spring Grove, IL 60081
Highlights
- Deck
- Wooded Lot
- Main Floor Bedroom
- Richmond-Burton High School Rated 9+
- Wood Flooring
- Screened Porch
About This Home
As of May 2018BEAUTIFUL PRIVATE WOODED HILLSIDE HOME ON 1/2 ACRE SITE. REMODELED KITCHEN 1.5 YEARS AGO WITH GRANITE AND S/S APPLIANCES. GLEAMING HARDWOOD FLOORS THROUGH OUT, VAULTED CEILINGS, LIVING ROOM WITH FIREPLACE WHICH OPENS TO SCREEN PORCH. WALKOUT BASEMENT WITH LARGE FAMILY ROOM WITH 2ND FIREPLACE AND 3RD BEDROOM. MATURE BEAUTIFUL LANDSCAPING WITH BOULDER WALLS AND PERENNIALS.
Last Agent to Sell the Property
Coldwell Banker Realty License #475074144 Listed on: 05/27/2014

Home Details
Home Type
- Single Family
Est. Annual Taxes
- $8,104
Year Built
- 1990
Lot Details
- Cul-De-Sac
- Dog Run
- Wooded Lot
Parking
- Attached Garage
- Heated Garage
- Garage Transmitter
- Garage Door Opener
- Driveway
- Parking Included in Price
- Garage Is Owned
Home Design
- Bi-Level Home
- Slab Foundation
- Asphalt Shingled Roof
- Cedar
Interior Spaces
- Wood Burning Fireplace
- Screened Porch
- First Floor Utility Room
- Wood Flooring
Kitchen
- Oven or Range
- Microwave
- Dishwasher
Bedrooms and Bathrooms
- Main Floor Bedroom
- Primary Bathroom is a Full Bathroom
- Dual Sinks
Laundry
- Dryer
- Washer
Finished Basement
- Exterior Basement Entry
- Finished Basement Bathroom
Outdoor Features
- Deck
- Patio
Utilities
- Central Air
- Heating System Uses Gas
- Well
- Private or Community Septic Tank
Listing and Financial Details
- Homeowner Tax Exemptions
- $3 Seller Concession
Ownership History
Purchase Details
Home Financials for this Owner
Home Financials are based on the most recent Mortgage that was taken out on this home.Purchase Details
Home Financials for this Owner
Home Financials are based on the most recent Mortgage that was taken out on this home.Purchase Details
Home Financials for this Owner
Home Financials are based on the most recent Mortgage that was taken out on this home.Purchase Details
Home Financials for this Owner
Home Financials are based on the most recent Mortgage that was taken out on this home.Purchase Details
Home Financials for this Owner
Home Financials are based on the most recent Mortgage that was taken out on this home.Purchase Details
Similar Homes in Spring Grove, IL
Home Values in the Area
Average Home Value in this Area
Purchase History
| Date | Type | Sale Price | Title Company |
|---|---|---|---|
| Deed | -- | -- | |
| Warranty Deed | $194,900 | Attorneys Title Guaranty Fun | |
| Interfamily Deed Transfer | -- | Accurate Title Group Llc | |
| Warranty Deed | $238,000 | Ticor | |
| Warranty Deed | $202,000 | -- | |
| Warranty Deed | -- | -- |
Mortgage History
| Date | Status | Loan Amount | Loan Type |
|---|---|---|---|
| Open | $182,836 | No Value Available | |
| Closed | -- | No Value Available | |
| Closed | $182,836 | VA | |
| Previous Owner | $194,900 | VA | |
| Previous Owner | $207,000 | New Conventional | |
| Previous Owner | $226,100 | Unknown | |
| Previous Owner | $161,600 | No Value Available |
Property History
| Date | Event | Price | Change | Sq Ft Price |
|---|---|---|---|---|
| 05/24/2018 05/24/18 | Sold | $182,836 | -10.8% | $91 / Sq Ft |
| 04/27/2017 04/27/17 | Pending | -- | -- | -- |
| 04/26/2017 04/26/17 | For Sale | $204,900 | +5.1% | $102 / Sq Ft |
| 09/25/2014 09/25/14 | Sold | $194,900 | 0.0% | $97 / Sq Ft |
| 07/28/2014 07/28/14 | Pending | -- | -- | -- |
| 07/17/2014 07/17/14 | Price Changed | $194,900 | -2.5% | $97 / Sq Ft |
| 06/23/2014 06/23/14 | Price Changed | $199,900 | -4.8% | $100 / Sq Ft |
| 05/27/2014 05/27/14 | For Sale | $209,900 | -- | $105 / Sq Ft |
Tax History Compared to Growth
Tax History
| Year | Tax Paid | Tax Assessment Tax Assessment Total Assessment is a certain percentage of the fair market value that is determined by local assessors to be the total taxable value of land and additions on the property. | Land | Improvement |
|---|---|---|---|---|
| 2024 | $8,104 | $115,967 | $23,031 | $92,936 |
| 2023 | $7,852 | $106,012 | $21,054 | $84,958 |
| 2022 | $7,748 | $95,454 | $18,957 | $76,497 |
| 2021 | $7,324 | $91,616 | $18,195 | $73,421 |
| 2020 | $7,917 | $88,152 | $17,507 | $70,645 |
| 2019 | $7,842 | $85,319 | $16,944 | $68,375 |
| 2018 | $6,000 | $61,857 | $16,244 | $45,613 |
| 2017 | $6,021 | $58,906 | $15,469 | $43,437 |
| 2016 | $5,276 | $55,228 | $14,503 | $40,725 |
| 2013 | -- | $59,803 | $13,375 | $46,428 |
Agents Affiliated with this Home
-
G
Seller's Agent in 2018
Gerald Goodlow
Beals & Associates LTD
-

Buyer's Agent in 2018
Michelle Buckun
Results Realty USA
(815) 354-6752
2 in this area
165 Total Sales
-

Seller's Agent in 2014
Tom Gamnes
Coldwell Banker Realty
(847) 707-4145
1 in this area
40 Total Sales
-

Buyer's Agent in 2014
Susan Price
Baird Warner
(847) 220-3385
122 Total Sales
Map
Source: Midwest Real Estate Data (MRED)
MLS Number: MRD08628010
APN: 04-26-327-008
- 3515 Kings Lair Dr
- 7310 Hillside Dr
- 3214 Chelmsford Dr
- 3013 N Us Highway 12
- 3012 Rolling Oaks Rd
- 3006 Rolling Oaks Rd
- 2910 Rolling Oaks Rd
- 7404 Briar Ct
- 2912 Briar Dr
- 7416 Briar Ct
- 4223 Northgate Dr
- 7304 Briar Dr
- 8305 N Solon Rd
- 0 U S 12
- 2150 U S 12
- 8720 Galleria Ct
- 2003 Red Oak Ln
- 1996 Red Oak Ln
- 7377 English Oak Ln
- 7369 English Oak Ln
