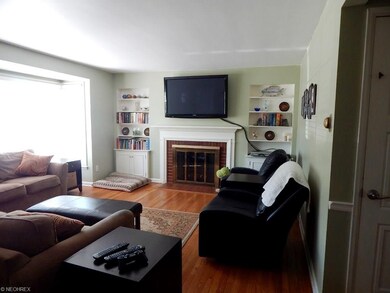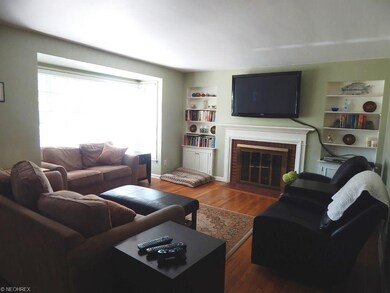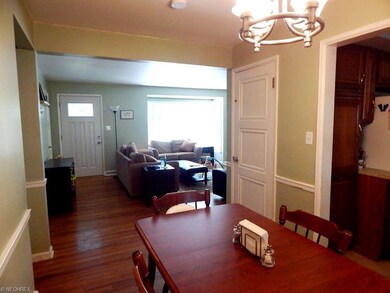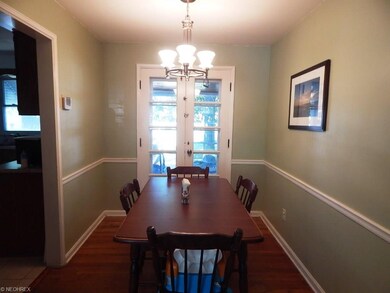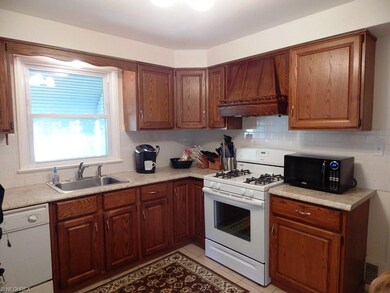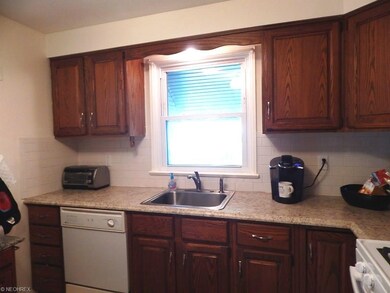
7504 Farnum Ave Middleburg Heights, OH 44130
Highlights
- Cape Cod Architecture
- 1 Car Detached Garage
- Patio
- 1 Fireplace
- Porch
- Forced Air Heating and Cooling System
About This Home
As of November 2024This charming Cape Cod has been well maintained with attention to detail. Located on a lovely street in Middleburg Heights, the 3 bedroom, 1.5 bath home is ready to move into. Wonderful living room with cozy fireplace flanked by built-ins. Dining room has French doors to a fabulous screen porch and fenced yard. The kitchen offers oak cabinets and all the appliances remain with the home. There are 2 bedrooms with hardwood floors and a remodeled bath on the first floor. The second floor offers a huge bedroom with remodeled half bath. Updates include a newer furnace and air conditioner (2015), sewer lines (2013), roof (2015), and basement waterproofing (2011). This home is move-in ready!
Last Agent to Sell the Property
Judy Gorbett Darwal
Deleted Agent License #2009000303 Listed on: 08/08/2016
Home Details
Home Type
- Single Family
Est. Annual Taxes
- $3,170
Year Built
- Built in 1951
Lot Details
- 7,841 Sq Ft Lot
- Lot Dimensions are 53x144
- East Facing Home
- Property is Fully Fenced
Parking
- 1 Car Detached Garage
Home Design
- Cape Cod Architecture
- Asphalt Roof
- Vinyl Construction Material
Interior Spaces
- 1,427 Sq Ft Home
- 1.5-Story Property
- 1 Fireplace
- Unfinished Basement
- Basement Fills Entire Space Under The House
Kitchen
- Range
- Dishwasher
- Disposal
Bedrooms and Bathrooms
- 3 Bedrooms
Outdoor Features
- Patio
- Porch
Utilities
- Forced Air Heating and Cooling System
- Heating System Uses Gas
Listing and Financial Details
- Assessor Parcel Number 373-34-036
Ownership History
Purchase Details
Home Financials for this Owner
Home Financials are based on the most recent Mortgage that was taken out on this home.Purchase Details
Home Financials for this Owner
Home Financials are based on the most recent Mortgage that was taken out on this home.Purchase Details
Home Financials for this Owner
Home Financials are based on the most recent Mortgage that was taken out on this home.Purchase Details
Home Financials for this Owner
Home Financials are based on the most recent Mortgage that was taken out on this home.Purchase Details
Home Financials for this Owner
Home Financials are based on the most recent Mortgage that was taken out on this home.Purchase Details
Purchase Details
Similar Home in the area
Home Values in the Area
Average Home Value in this Area
Purchase History
| Date | Type | Sale Price | Title Company |
|---|---|---|---|
| Warranty Deed | $265,000 | Infinity Title | |
| Warranty Deed | $265,000 | Infinity Title | |
| Warranty Deed | $235,000 | Erie Title | |
| Warranty Deed | $143,500 | None Available | |
| Warranty Deed | $143,500 | None Available | |
| Warranty Deed | $130,000 | Commerce Title | |
| Executors Deed | $140,000 | Real Living Title Agency L | |
| Deed | -- | -- | |
| Deed | -- | -- |
Mortgage History
| Date | Status | Loan Amount | Loan Type |
|---|---|---|---|
| Open | $256,155 | FHA | |
| Closed | $256,155 | FHA | |
| Previous Owner | $227,950 | New Conventional | |
| Previous Owner | $128,500 | New Conventional | |
| Previous Owner | $99,100 | Adjustable Rate Mortgage/ARM | |
| Previous Owner | $104,000 | Purchase Money Mortgage | |
| Previous Owner | $127,000 | Fannie Mae Freddie Mac |
Property History
| Date | Event | Price | Change | Sq Ft Price |
|---|---|---|---|---|
| 11/14/2024 11/14/24 | Sold | $265,000 | -1.8% | $186 / Sq Ft |
| 10/11/2024 10/11/24 | Pending | -- | -- | -- |
| 10/07/2024 10/07/24 | Price Changed | $269,900 | -1.8% | $189 / Sq Ft |
| 09/28/2024 09/28/24 | Price Changed | $274,900 | -1.8% | $193 / Sq Ft |
| 09/20/2024 09/20/24 | For Sale | $279,900 | +19.1% | $196 / Sq Ft |
| 03/16/2022 03/16/22 | Sold | $235,000 | +4.5% | $101 / Sq Ft |
| 01/18/2022 01/18/22 | Pending | -- | -- | -- |
| 01/14/2022 01/14/22 | For Sale | $224,900 | +56.7% | $96 / Sq Ft |
| 12/08/2016 12/08/16 | Sold | $143,500 | 0.0% | $101 / Sq Ft |
| 10/24/2016 10/24/16 | Pending | -- | -- | -- |
| 10/23/2016 10/23/16 | Off Market | $143,500 | -- | -- |
| 08/08/2016 08/08/16 | For Sale | $159,900 | -- | $112 / Sq Ft |
Tax History Compared to Growth
Tax History
| Year | Tax Paid | Tax Assessment Tax Assessment Total Assessment is a certain percentage of the fair market value that is determined by local assessors to be the total taxable value of land and additions on the property. | Land | Improvement |
|---|---|---|---|---|
| 2024 | $4,297 | $82,250 | $14,770 | $67,480 |
| 2023 | $3,820 | $60,280 | $11,170 | $49,110 |
| 2022 | $3,794 | $60,270 | $11,165 | $49,105 |
| 2021 | $3,773 | $60,270 | $11,170 | $49,110 |
| 2020 | $3,579 | $50,230 | $9,310 | $40,920 |
| 2019 | $3,476 | $143,500 | $26,600 | $116,900 |
| 2018 | $3,462 | $50,230 | $9,310 | $40,920 |
| 2017 | $3,421 | $45,820 | $9,310 | $36,510 |
| 2016 | $3,394 | $45,820 | $9,310 | $36,510 |
| 2015 | $3,170 | $45,820 | $9,310 | $36,510 |
| 2014 | $3,023 | $43,230 | $8,790 | $34,440 |
Agents Affiliated with this Home
-

Seller's Agent in 2024
Thomas DiDonato
RE/MAX
(440) 503-6728
1 in this area
117 Total Sales
-

Buyer's Agent in 2024
Eric Tepfenhart
JMG Ohio
(440) 465-5457
2 in this area
111 Total Sales
-

Seller's Agent in 2022
Megan Yoshizawa
Howard Hanna
(216) 215-7974
1 in this area
29 Total Sales
-

Buyer's Agent in 2022
Beth Barker
Howard Hanna
(440) 487-6462
1 in this area
115 Total Sales
-
N
Buyer Co-Listing Agent in 2022
Nick Walters
Deleted Agent
-
J
Seller's Agent in 2016
Judy Gorbett Darwal
Deleted Agent
Map
Source: MLS Now
MLS Number: 3834800
APN: 373-34-036
- 7465 Nethersole Dr
- 16383 Barriemore Ave
- 16402 Webster Rd
- 16347 Craigmere Dr
- 16700 Brinbourne Ave
- 16419 Parklawn Ave
- 7254 Craigmere Dr
- 7607 Alan Pkwy
- 7654 Ragall Pkwy
- 7364 Pearl Rd
- 7255 Big Creek Pkwy
- 7438 Pine River Ct
- 7428 Pine River Ct Unit C48
- 14977 Pine Valley Trail Unit C30
- 7280 Pearl Rd
- 14501 Cherokee Trail
- 7685 Saratoga Rd
- 112 Andrew St
- 17943 Strongsville Blvd
- 15902 Galemore Dr

