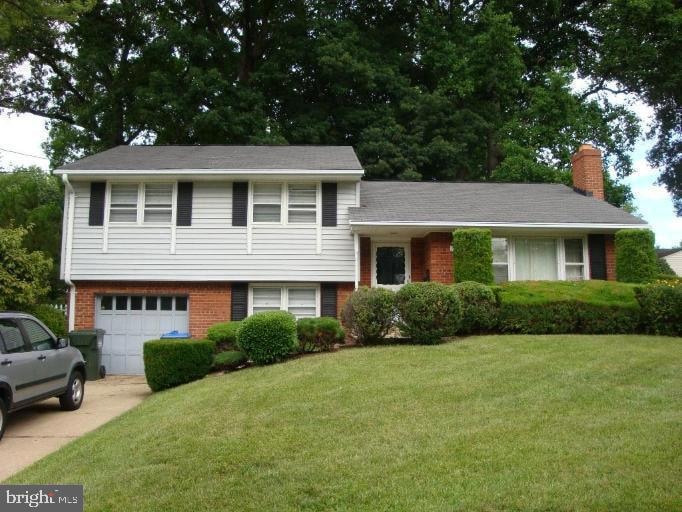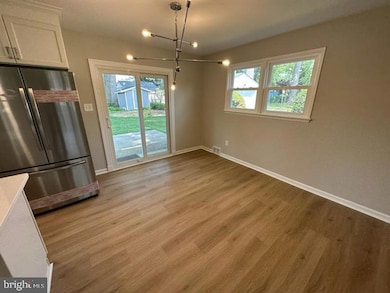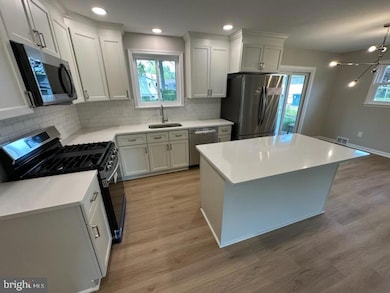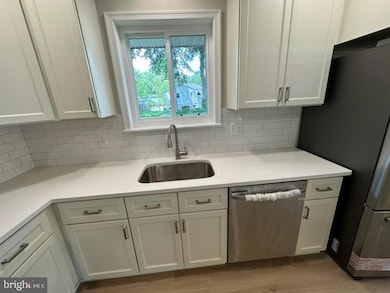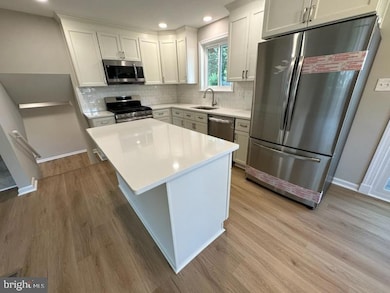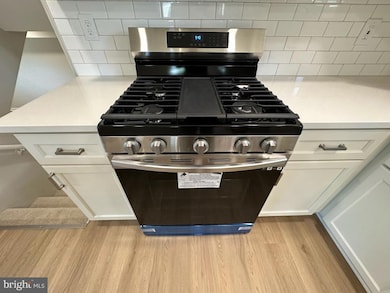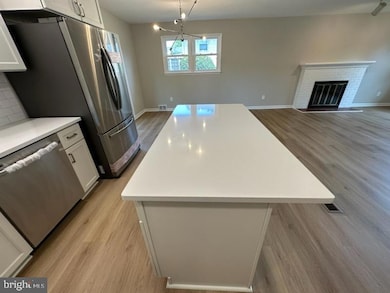7504 Gresham St Springfield, VA 22151
Highlights
- 1 Fireplace
- 1 Car Attached Garage
- Double Pane Windows
- No HOA
- Storm Windows
- Patio
About This Home
Welcome to this charming, fully renovated split-level home in the heart of the sought-after Ravensworth Farm neighborhood in North Springfield. Nestled on a quiet, tree-lined street with mature landscaping, this beautifully maintained 3-bedroom, 2-bathroom home combines timeless curb appeal with thoughtful modern updates and unbeatable location. Interior Highlights - Open, light-filled main level with engineered hardwood flooring
- Spacious living room with picture window and cozy fireplace
- Separate dining area, perfect for gatherings and entertaining
- Stylish kitchen with quartz countertops, stainless steel appliances, and ample cabinet space
- Three well-sized bedrooms upstairs with plush carpeting
- Two fully updated bathrooms with modern tile, fixtures, and finishes
- Finished lower level ideal as a family room, home office, gym, or guest suite — with direct access to garage
- In-unit washer and dryer, central A/C, and efficient heating Outdoor & Property Features - Fully fenced private backyard with concrete patio — ideal for BBQs, pets, or relaxing in nature
- Attached one-car garage with additional storage
- Private driveway plus off-street parking
- Quiet, friendly neighborhood with no HOA fees Location, Transit & Schools - Just 1 mile from I-495, Braddock Rd, VRE, and express bus service (393/394/395) to the Pentagon ($3 fare)
- Minutes to Lake Accotink Park, Wakefield Park, and Fairfax County Rec Centers
- Zoned for Ravensworth Elementary (with Spanish Immersion), Holmes Middle, and Annandale High
- Approximately 2.1 miles (5-minute drive) to Thomas Jefferson High School for Science and Technology
- Easy access to shopping, dining, grocery stores, and Inova Fairfax Hospital Recent Renovations & Upgrades - Renovated kitchen and bathrooms: new cabinets, tile, countertops, and fixtures
- Updated systems: newer roof, HVAC, furnace, and water heater for lower utilities and peace of mind
- All major appliances recently replaced, including refrigerator, oven/range (5-burner), microwave, and dishwasher Rental Info & Application - Rent: $3,790/mo. (includes landscaping care)
- Rent: $3,590/mo. if tenant does lawn care/trims bushes
- 1st Month/Last Month/Security Deposit due at signing of the lease
- Lease terms: minimum 24 months; tenant is responsible for all utilities
- Pets are considered on a case-by-case basis (pet security deposit $500 required) (sorry, no cats)
- Transparent application process — fees and disclosures provided before submission
- Rent payments reported to credit bureaus (can improve your credit score by up to 40 points over time if paid on time) Why You'll Love It - Flexible floor plan with bonus room perfect for work-from-home, playroom, or art studio
- A blend of modern convenience and suburban charm
- Exceptional access to nature, schools, and commuter routes
- Move-in ready with no work needed — just bring your furniture and settle in!
Listing Agent
(703) 231-5572 soldforyou123@yahoo.com AMPLUS REALTY, LLC. License #PB8371479 Listed on: 06/05/2025
Home Details
Home Type
- Single Family
Year Built
- Built in 1956
Lot Details
- 10,500 Sq Ft Lot
- Property is zoned 130
Parking
- 1 Car Attached Garage
- Front Facing Garage
Home Design
- Split Level Home
- Brick Exterior Construction
- Permanent Foundation
- Asphalt Roof
Interior Spaces
- 1,271 Sq Ft Home
- Property has 3 Levels
- 1 Fireplace
- Double Pane Windows
- Combination Dining and Living Room
- Storm Windows
- Finished Basement
Kitchen
- Stove
- Dishwasher
- Disposal
Bedrooms and Bathrooms
- 3 Bedrooms
Laundry
- Dryer
- Washer
Outdoor Features
- Patio
- Shed
Utilities
- Forced Air Heating and Cooling System
- Natural Gas Water Heater
Listing and Financial Details
- Residential Lease
- Security Deposit $3,790
- Requires 1 Month of Rent Paid Up Front
- Tenant pays for all utilities
- Rent includes lawn service
- No Smoking Allowed
- 24-Month Min and 36-Month Max Lease Term
- Available 7/1/25
- $55 Application Fee
- $100 Repair Deductible
- Assessor Parcel Number 0713 04410004
Community Details
Overview
- No Home Owners Association
- North Springfield Subdivision
Pet Policy
- Pet Deposit $500
- $25 Monthly Pet Rent
- Dogs Allowed
Map
Property History
| Date | Event | Price | List to Sale | Price per Sq Ft |
|---|---|---|---|---|
| 12/18/2025 12/18/25 | Price Changed | $3,300 | -8.1% | $3 / Sq Ft |
| 10/11/2025 10/11/25 | Price Changed | $3,590 | +5.9% | $3 / Sq Ft |
| 10/02/2025 10/02/25 | Price Changed | $3,390 | -5.6% | $3 / Sq Ft |
| 08/07/2025 08/07/25 | Price Changed | $3,590 | -5.3% | $3 / Sq Ft |
| 07/10/2025 07/10/25 | Price Changed | $3,790 | +2.7% | $3 / Sq Ft |
| 06/27/2025 06/27/25 | Price Changed | $3,690 | -2.6% | $3 / Sq Ft |
| 06/05/2025 06/05/25 | For Rent | $3,790 | +8.3% | -- |
| 07/01/2023 07/01/23 | Rented | $3,500 | 0.0% | -- |
| 06/11/2023 06/11/23 | For Rent | $3,500 | +55.6% | -- |
| 03/05/2013 03/05/13 | Rented | $2,250 | 0.0% | -- |
| 02/25/2013 02/25/13 | Under Contract | -- | -- | -- |
| 01/29/2013 01/29/13 | For Rent | $2,250 | -- | -- |
Source: Bright MLS
MLS Number: VAFX2246158
APN: 0713-04410004
- 7314 Inzer St
- 7407 Kelvin Place
- 5413 Glenallen St
- 7538 Axton St
- 5401 Ferndale St
- 7727 Kalorama Rd
- 4917 Erie St
- 5502 Atlee Place
- 7313 Byrneley Ln
- 5512 Flag Run Dr
- 7324 Auburn St
- 5264 Bradgen Ct
- 7119 Catlett St
- 7852 Oreana Dr
- 4722 Bristow Dr
- 5638 Bellington Ave
- 7228 Evanston Rd
- 4900 Schuyler Dr
- 4783 Kandel Ct
- 7118 Kerr Dr
- 7612 Clive Place
- 7406 Kelvin Place
- 5401 Ferndale St
- 5206 Easton Dr
- 4917 Erie St
- 5608 Heming Ave
- 7810 Kalorama Rd
- 7507 Murillo St
- 7613 Hamlet St
- 7029 Bradwood Ct
- 7714 Arlen St
- 4908 Sauquoit Ln
- 5729 Heming Ave
- 4969 Americana Dr
- 4951 Americana Dr Unit T6
- 4923 Casimir St
- 4916 Van Masdag Ct
- 7515 Havelock St Unit Joyful Bedroom
- 7202 Pine Dr
- 7202 Pine Dr Unit BASEMENT
