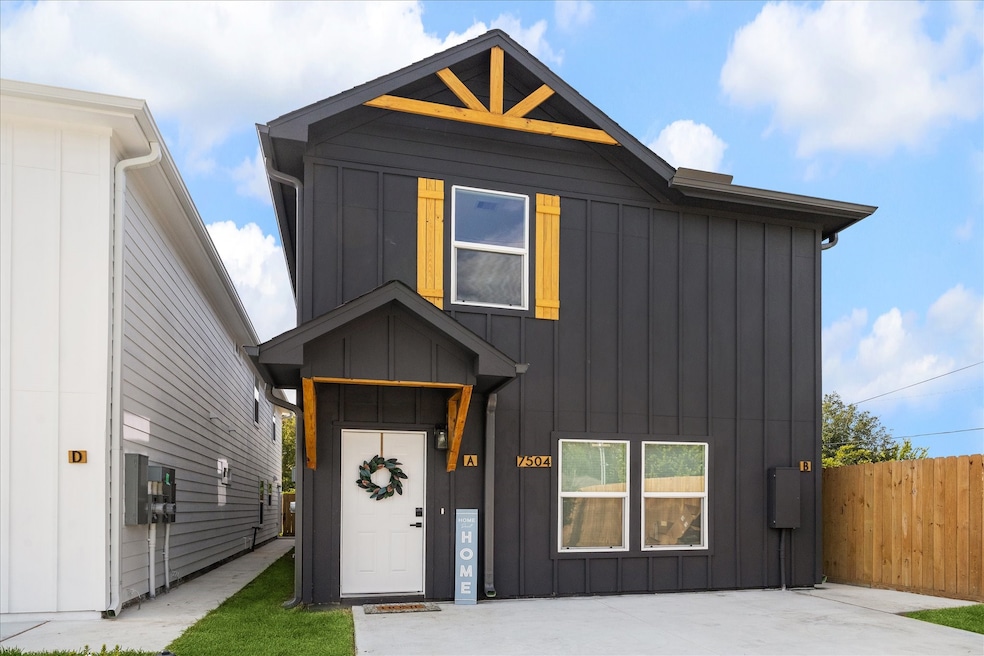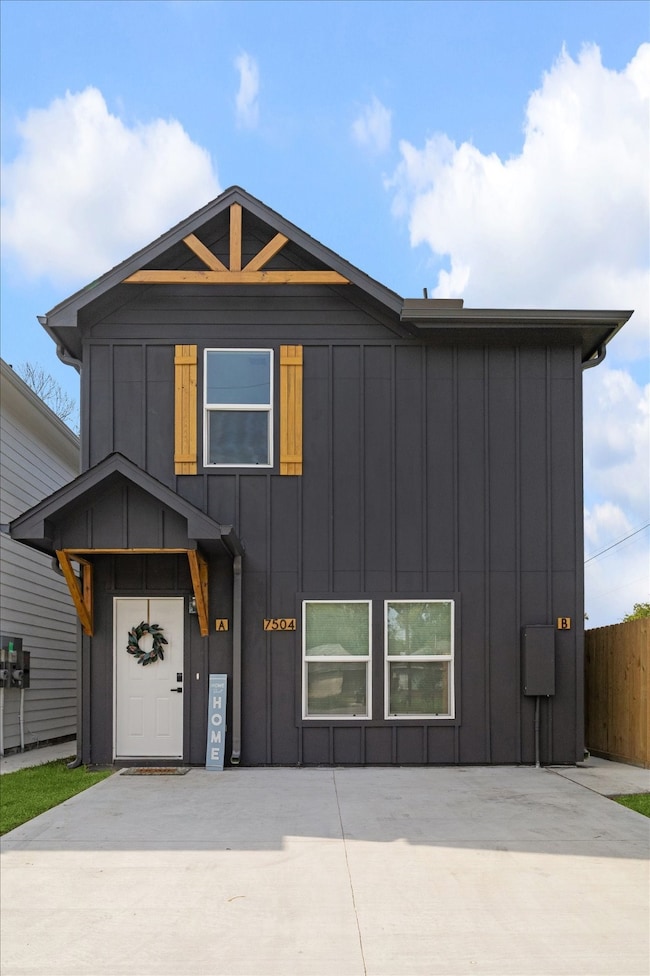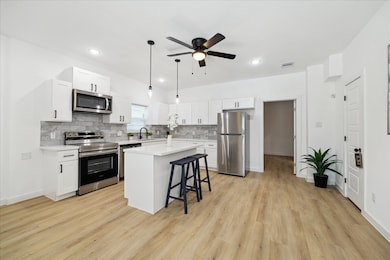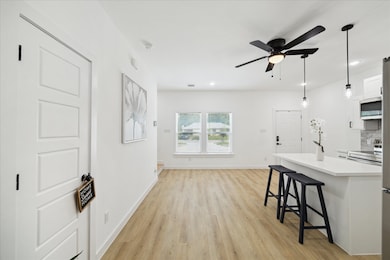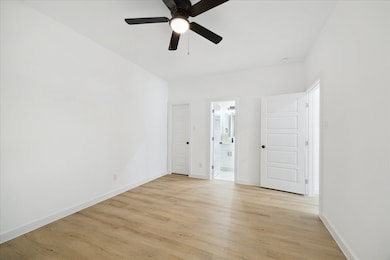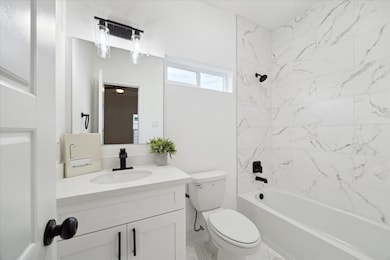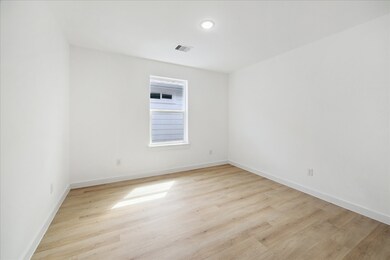7504 Laura Koppe Rd Unit A Houston, TX 77028
Trinity-Houston Gardens NeighborhoodHighlights
- New Construction
- Traditional Architecture
- Bathtub with Shower
- ENERGY STAR Certified Homes
- Breakfast Bar
- Living Room
About This Home
Brand New, never lived in!!! Just 10 minutes from Downtown Houston! This 3 bed, 2.5 bath home offers more than 1,200 SQFT of space with an open-concept layout, high ceilings, and plenty of natural light. The modern kitchen features sleek countertops, ample cabinet space, and appliances including microwave, dishwasher and a REFRIGERATOR!!. Enjoy central AC/heat, private entrance, security system, and off-street parking for two vehicles. Life is even more convenient with your spacious laundry room equip with your full size WASHER and DRYER. Durable finishes throughout make this home move-in ready. Conveniently located near major highways, shopping, dining, parks and Schools, making this prime location!! Schedule your private showing today!!!!
Property Details
Home Type
- Multi-Family
Est. Annual Taxes
- $918
Year Built
- Built in 2025 | New Construction
Lot Details
- 3,850 Sq Ft Lot
- Back Yard Fenced
Home Design
- Duplex
- Traditional Architecture
Interior Spaces
- 1,261 Sq Ft Home
- 2-Story Property
- Window Treatments
- Living Room
- Laminate Flooring
Kitchen
- Breakfast Bar
- Electric Oven
- Electric Range
- Microwave
- Dishwasher
- Disposal
Bedrooms and Bathrooms
- 3 Bedrooms
- En-Suite Primary Bedroom
- Single Vanity
- Bathtub with Shower
Laundry
- Dryer
- Washer
Home Security
- Security System Owned
- Fire and Smoke Detector
Parking
- Driveway
- Assigned Parking
Eco-Friendly Details
- ENERGY STAR Qualified Appliances
- Energy-Efficient HVAC
- ENERGY STAR Certified Homes
- Energy-Efficient Thermostat
Schools
- Mcgowen Elementary School
- Key Middle School
- Kashmere High School
Utilities
- Central Heating and Cooling System
- Heating System Uses Gas
- Programmable Thermostat
Listing and Financial Details
- Property Available on 9/22/25
- Long Term Lease
Community Details
Overview
- Als Property Management Association
- Rosewood Estates Sec 2 Pt Re Subdivision
Pet Policy
- Call for details about the types of pets allowed
- Pet Deposit Required
Map
Source: Houston Association of REALTORS®
MLS Number: 57603200
APN: 0731320040002
- 7504 Laura Koppe Rd Unit C/D
- 7445 Laura Koppe
- 7410 Glen Manor Dr
- 7441 Fawnridge Dr
- 7502 Bywood St
- 7610 Touchstone St
- 7526 Bywood St
- 7328 Springdale St
- 7538 Bywood St
- 7625 Touchstone St
- 7319 Laura Koppe Rd
- 7423 Sundown Dr
- 7423 Sundown3 Dr
- 7321 Laura Koppe Rd
- 7527 Crofton St
- 7229 Springdale St
- 7229 Touchstone St
- 7501 Crofton St
- 7429 W Knoll St
- 7413 W Knoll St
- 7220 S Hall St Unit B
- 9119 Sherbourne St Unit A
- 7811 Laura Koppe Rd Unit A
- 7813 Laura Koppe Rd Unit A
- 7221 S Hall St
- 7203 Weyburn St
- 7337 Orville St Unit B
- 9318 Firnat St
- 7914 Laura Koppe Rd Unit B
- 7914 Laura Koppe Rd Unit A
- 7913 Woodlyn Rd Unit B
- 7325 Ley Rd
- 6909 S Hall St Unit B
- 8005 Talton St
- 6320 Laura Koppe Rd
- 8420 Lanewood Dr
- 8120 Laura Koppe Rd Unit A
- 8125 Laura Koppe Rd Unit A
- 9414 Lanewood Dr
- 7201 Halshire Dr Dr Unit 124
