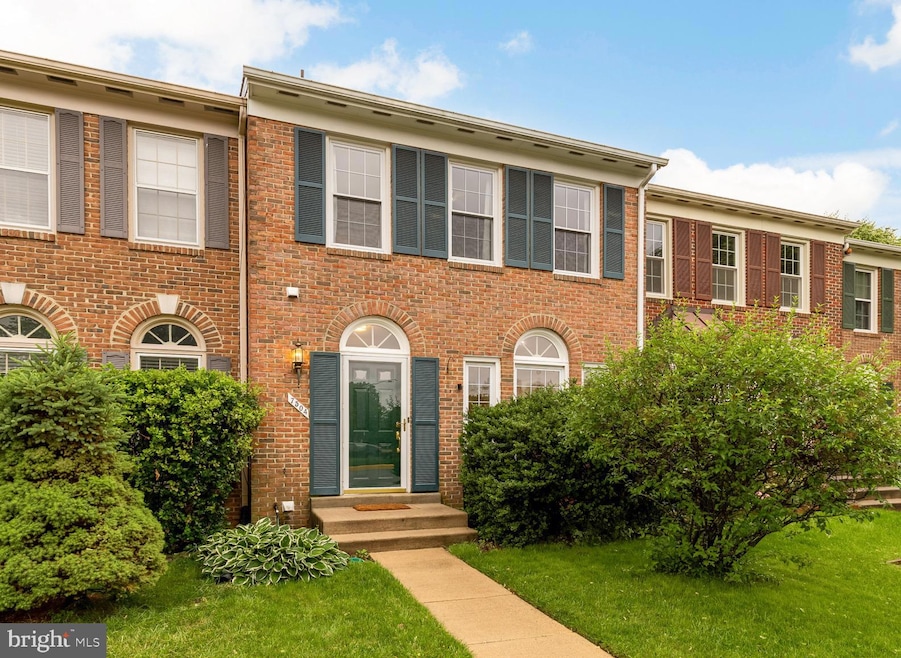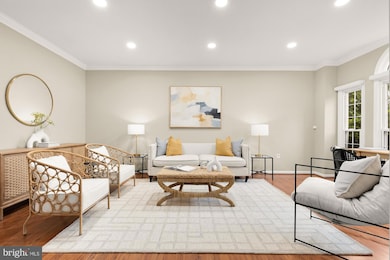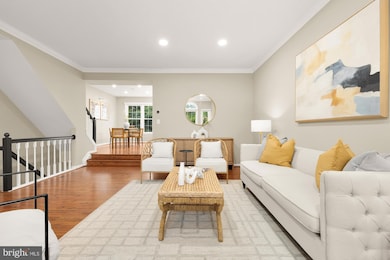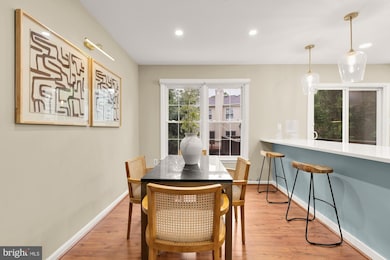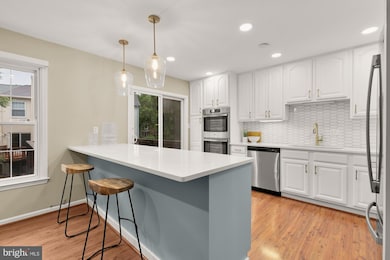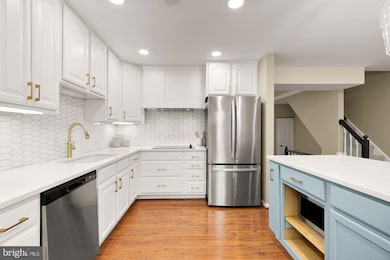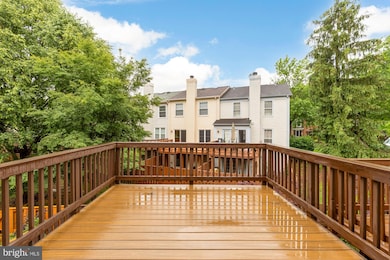
7504 Oldham Way Alexandria, VA 22315
Highlights
- Fitness Center
- Deck
- 1 Fireplace
- Colonial Architecture
- Wood Flooring
- Upgraded Countertops
About This Home
As of July 2025Discover sophisticated living at 7504 Oldham Way, where thoughtful design meets the coveted Kingstowne lifestyle. This sun-drenched two-bedroom, three-and-a-half-bathroom home offers exceptional comfort and functionality in one of the area’s most desirable communities. The well-appointed 3-level layout creates distinct zones for relaxation, work, entertainment and family time. Outdoor spaces off of the kitchen and lower level family room give you plenty of options for summer grilling and evenings under the stars. Nestled within the prestigious Kingstowne HOA, residents enjoy meticulously maintained amenities including multiple outdoor pools, fitness centers, walking trails & playgrounds.
Townhouse Details
Home Type
- Townhome
Est. Annual Taxes
- $7,301
Year Built
- Built in 1989
HOA Fees
- $127 Monthly HOA Fees
Home Design
- Colonial Architecture
- Aluminum Siding
Interior Spaces
- Property has 3 Levels
- Built-In Features
- Crown Molding
- Recessed Lighting
- 1 Fireplace
- Window Treatments
- Dining Area
- Wood Flooring
- Upgraded Countertops
Bedrooms and Bathrooms
- 2 Bedrooms
- En-Suite Bathroom
Improved Basement
- Walk-Out Basement
- Connecting Stairway
- Exterior Basement Entry
- Basement Windows
Parking
- Paved Parking
- 2 Assigned Parking Spaces
Utilities
- Central Air
- Heat Pump System
- Electric Water Heater
Additional Features
- Deck
- 1,500 Sq Ft Lot
Listing and Financial Details
- Tax Lot 42
- Assessor Parcel Number 0913 11110042
Community Details
Overview
- Association fees include management, recreation facility, snow removal, trash, common area maintenance, pool(s)
- Kingstowne Subdivision
Amenities
- Common Area
- Recreation Room
Recreation
- Tennis Courts
- Fitness Center
- Community Pool
- Jogging Path
Ownership History
Purchase Details
Home Financials for this Owner
Home Financials are based on the most recent Mortgage that was taken out on this home.Purchase Details
Home Financials for this Owner
Home Financials are based on the most recent Mortgage that was taken out on this home.Purchase Details
Home Financials for this Owner
Home Financials are based on the most recent Mortgage that was taken out on this home.Similar Homes in Alexandria, VA
Home Values in the Area
Average Home Value in this Area
Purchase History
| Date | Type | Sale Price | Title Company |
|---|---|---|---|
| Deed | $649,500 | First American Title | |
| Deed | $535,000 | Woodland Estate & Title Llc | |
| Deed | $160,000 | -- |
Mortgage History
| Date | Status | Loan Amount | Loan Type |
|---|---|---|---|
| Open | $663,464 | VA | |
| Previous Owner | $508,250 | New Conventional | |
| Previous Owner | $280,500 | Stand Alone Refi Refinance Of Original Loan | |
| Previous Owner | $166,765 | New Conventional | |
| Previous Owner | $128,000 | No Value Available |
Property History
| Date | Event | Price | Change | Sq Ft Price |
|---|---|---|---|---|
| 07/08/2025 07/08/25 | Sold | $649,500 | 0.0% | $301 / Sq Ft |
| 05/28/2025 05/28/25 | For Sale | $649,500 | +21.4% | $301 / Sq Ft |
| 07/23/2021 07/23/21 | Sold | $535,000 | -1.8% | $257 / Sq Ft |
| 06/03/2021 06/03/21 | For Sale | $545,000 | +1.9% | $262 / Sq Ft |
| 06/02/2021 06/02/21 | Off Market | $535,000 | -- | -- |
| 06/02/2021 06/02/21 | For Sale | $545,000 | -- | $262 / Sq Ft |
Tax History Compared to Growth
Tax History
| Year | Tax Paid | Tax Assessment Tax Assessment Total Assessment is a certain percentage of the fair market value that is determined by local assessors to be the total taxable value of land and additions on the property. | Land | Improvement |
|---|---|---|---|---|
| 2024 | $6,825 | $589,130 | $190,000 | $399,130 |
| 2023 | $6,576 | $582,690 | $185,000 | $397,690 |
| 2022 | $5,991 | $523,930 | $160,000 | $363,930 |
| 2021 | $5,792 | $493,550 | $150,000 | $343,550 |
| 2020 | $5,604 | $473,540 | $140,000 | $333,540 |
| 2019 | $5,462 | $461,530 | $135,000 | $326,530 |
| 2018 | $5,025 | $436,980 | $126,000 | $310,980 |
| 2017 | $4,994 | $430,180 | $120,000 | $310,180 |
| 2016 | $5,122 | $442,110 | $120,000 | $322,110 |
| 2015 | $4,827 | $432,570 | $115,000 | $317,570 |
| 2014 | $4,637 | $416,450 | $110,000 | $306,450 |
Agents Affiliated with this Home
-
Tim Barley

Seller's Agent in 2025
Tim Barley
RE/MAX
(202) 577-5000
2 in this area
302 Total Sales
-
Alice Reed

Seller Co-Listing Agent in 2025
Alice Reed
RE/MAX
(318) 422-3222
1 in this area
6 Total Sales
-
Sharon Capitani

Buyer's Agent in 2025
Sharon Capitani
Century 21 New Millennium
(301) 659-3858
1 in this area
81 Total Sales
-
Miriam Miller

Seller's Agent in 2021
Miriam Miller
McEnearney Associates
(703) 598-6619
1 in this area
61 Total Sales
Map
Source: Bright MLS
MLS Number: VAFX2243080
APN: 0913-11110042
- 6161 Summer Park Ln
- 7508 Ashby Ln Unit K
- 6101 Wigmore Ln Unit E
- 7496 Gadsby Square
- 7495 Gadsby Square
- 6258 Walkers Croft Way
- 7460 Cross Gate Ln
- 7312 Gene St
- 6005 Southward Way
- 7524 Cross Gate Ln
- 6187 Les Dorson Ln
- 5942 Norham Dr
- 6331 Steinway St
- 7770 Belvale Dr
- 5835 Norham Dr
- 6154 Joust Ln
- 6101 Fairview Farm Dr Unit 408
- 6104 Fairview Farm Dr Unit 403
- 6253 Folly Ln
- 7462 Towchester Ct
