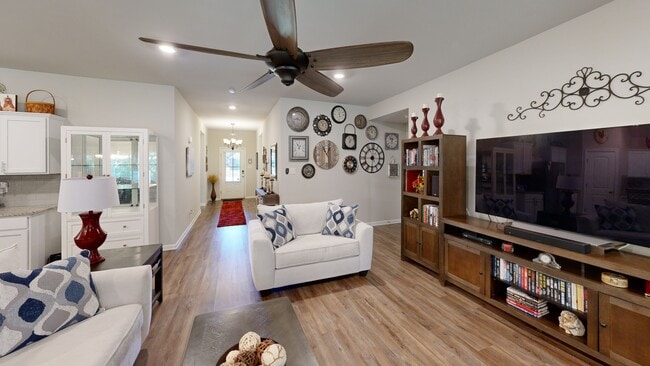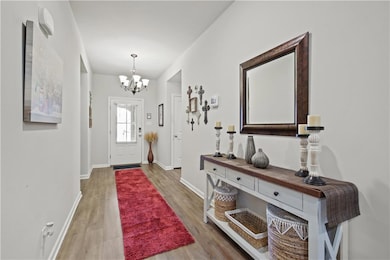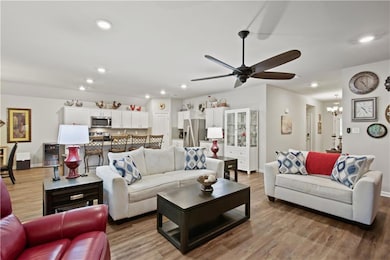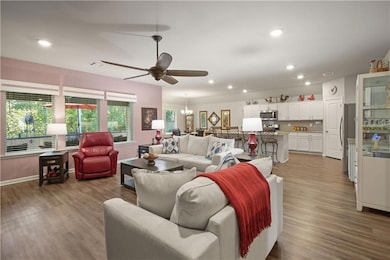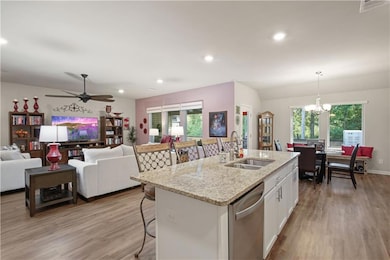
75048 Crestview Hills Loop Covington, LA 70435
Estimated payment $1,876/month
Highlights
- Acadian Style Architecture
- Granite Countertops
- Stainless Steel Appliances
- Covington Elementary School Rated A-
- Covered Patio or Porch
- Recessed Lighting
About This Home
BETTER THAN NEW! Just 5 Years Young with Numerous Upgrades! This home features an inviting open floor plan with beautiful laminate wood flooring throughout, NO CARPET. The bright, spacious den includes new recessed lighting and plenty of natural sunlight. The large kitchen boasts granite countertops, stainless-steel appliances, and a convenient center island—great for easy meal prep. A sunny dining area completes the space. The primary bathroom offers a newly remodeled enlarged shower and granite vanity, plus a huge walk-in closet. Step outside to a relaxing covered patio overlooking a privacy-fenced backyard that backs to a wooded area for extra seclusion. Additional highlights include: interior laundry with cabinetry, a security system with new control panel (2025), new ceiling fans in all bedrooms, window blinds throughout, a 16’ x 17.5’ composite deck, French drainage system with sump pump, new Generac generator (2025), large storage shed, and a tankless water heater. The HVAC system was inspected and cleaned in 2025. Don’t miss this move-in-ready gem — come see it today!
Home Details
Home Type
- Single Family
Year Built
- Built in 2019
HOA Fees
- $29 Monthly HOA Fees
Home Design
- Acadian Style Architecture
- Brick Exterior Construction
- Slab Foundation
- Shingle Roof
- Vinyl Siding
Interior Spaces
- 2,473 Sq Ft Home
- Property has 1 Level
- Recessed Lighting
- Window Screens
- Washer and Dryer Hookup
Kitchen
- Range
- Microwave
- Dishwasher
- Stainless Steel Appliances
- Granite Countertops
- Disposal
Bedrooms and Bathrooms
- 4 Bedrooms
- 3 Full Bathrooms
Home Security
- Carbon Monoxide Detectors
- Fire and Smoke Detector
Parking
- 2 Car Garage
- Garage Door Opener
Lot Details
- Lot Dimensions are 60 x 120
- Rectangular Lot
- Property is in excellent condition
Utilities
- Central Heating and Cooling System
- Heating System Uses Gas
Additional Features
- Covered Patio or Porch
- Outside City Limits
Community Details
- River Park Crossing Subdivision
Listing and Financial Details
- Tax Lot 41
- Assessor Parcel Number 34992
Matterport 3D Tour
Floorplan
Map
Home Values in the Area
Average Home Value in this Area
Tax History
| Year | Tax Paid | Tax Assessment Tax Assessment Total Assessment is a certain percentage of the fair market value that is determined by local assessors to be the total taxable value of land and additions on the property. | Land | Improvement |
|---|---|---|---|---|
| 2025 | $1,771 | $23,285 | $4,000 | $19,285 |
| 2024 | $1,771 | $23,285 | $4,000 | $19,285 |
| 2023 | $1,841 | $23,285 | $4,000 | $19,285 |
| 2022 | $196,999 | $23,285 | $4,000 | $19,285 |
| 2021 | $1,966 | $23,285 | $4,000 | $19,285 |
| 2020 | $299 | $2,400 | $2,400 | $0 |
Property History
| Date | Event | Price | List to Sale | Price per Sq Ft | Prior Sale |
|---|---|---|---|---|---|
| 10/24/2025 10/24/25 | For Sale | $329,900 | +31.3% | $133 / Sq Ft | |
| 06/29/2020 06/29/20 | Sold | -- | -- | -- | View Prior Sale |
| 06/10/2020 06/10/20 | For Sale | $251,200 | -- | $102 / Sq Ft |
Purchase History
| Date | Type | Sale Price | Title Company |
|---|---|---|---|
| Cash Sale Deed | $248,900 | Dhi Title |
About the Listing Agent

As a licensed real estate agent in Louisiana and Mississippi, a proud military spouse, and devoted mom, I go the extra mile for my clients. My passion for what I do shines through in every transaction. With over two decades in the real estate industry, I bring knowledge, commitment, and experience to guide you through the buying and selling process.
Proudly serving as a Coast Guard Spouse, I understand the challenges of frequent relocations. Specializing in assisting military families, I
Maribel's Other Listings
Source: ROAM MLS
MLS Number: 2527750
APN: 34992
- 2015 Rue St Louis Loop
- 2000 Pine Crest Ave
- 201 Mallard Glen Dr
- 270 Gratitude Dr
- 43 Hickory Dr
- 424 Purslane Dr
- 103 W Saint Mary Dr
- 401 Inspiration Ln
- 887 Woodsprings Ct
- 222 E Saint Mary Dr
- 1208 W 23rd Ave
- 19391 S Fitzmorris Rd
- 325 E Hornsby St
- 1329 W 20th Ave
- 503 E Hornsby St
- 720 N Tyler St
- 209 W Edwards St
- 312 S Buchanan St
- 333 N Tyler St
- 613 N Jackson St
Ask me questions while you tour the home.

