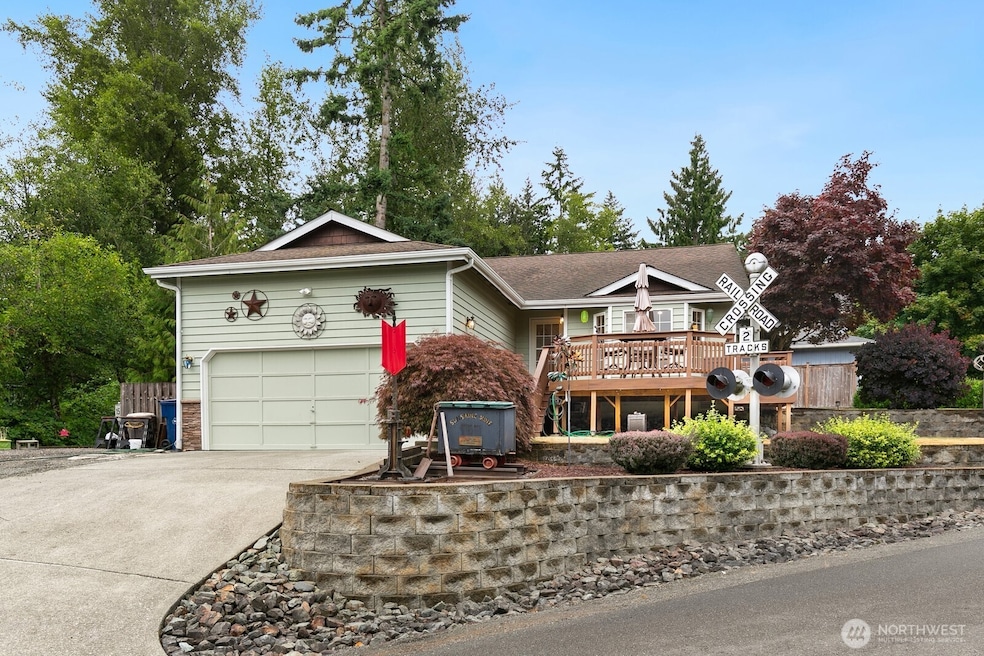
$860,000
- 4 Beds
- 2.5 Baths
- 3,240 Sq Ft
- 3421 76th Dr NE
- Marysville, WA
LAKE STEVENS SCHOOLS. Beautiful Creekwood Craftsman with 4+ beds, 2.5 baths, den/office, AND bonus room! Freshly painted and cleaned. Hardwoods & 9 foot ceilings on the main. Kitchen w/granite counters, SS appliances that stay, and walls of cabinetry. 1/2 bath and large office with french doors. Formal dining room with double coffered ceiling. French doors to the back patio. Large fully fenced
Karmin Pincus John L. Scott Arlington






