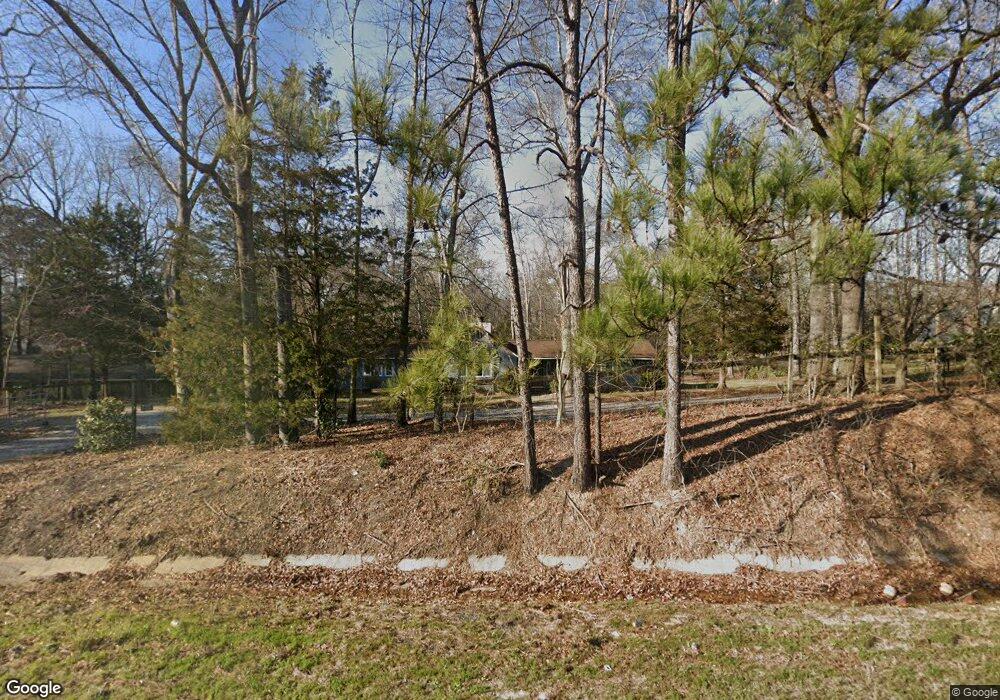7505 Beaver Run Rd Midland, GA 31820
Midland NeighborhoodEstimated Value: $264,000 - $294,000
2
Beds
2
Baths
1,674
Sq Ft
$167/Sq Ft
Est. Value
About This Home
This home is located at 7505 Beaver Run Rd, Midland, GA 31820 and is currently estimated at $279,425, approximately $166 per square foot. 7505 Beaver Run Rd is a home located in Muscogee County with nearby schools including Mathews Elementary School, Aaron Cohn Middle School, and Shaw High School.
Ownership History
Date
Name
Owned For
Owner Type
Purchase Details
Closed on
Nov 19, 2010
Sold by
Stephenson Floyd G and Stephenson Phyllis
Bought by
Peterson Leif E
Current Estimated Value
Home Financials for this Owner
Home Financials are based on the most recent Mortgage that was taken out on this home.
Original Mortgage
$163,950
Outstanding Balance
$107,785
Interest Rate
4.2%
Mortgage Type
VA
Estimated Equity
$171,640
Purchase Details
Closed on
Apr 2, 2008
Sold by
Stephenson Phyllis
Bought by
Stephenson Phyllis and Stephenson Floyd G
Create a Home Valuation Report for This Property
The Home Valuation Report is an in-depth analysis detailing your home's value as well as a comparison with similar homes in the area
Home Values in the Area
Average Home Value in this Area
Purchase History
| Date | Buyer | Sale Price | Title Company |
|---|---|---|---|
| Peterson Leif E | $160,500 | None Available | |
| Stephenson Phyllis | -- | None Available |
Source: Public Records
Mortgage History
| Date | Status | Borrower | Loan Amount |
|---|---|---|---|
| Open | Peterson Leif E | $163,950 |
Source: Public Records
Tax History
| Year | Tax Paid | Tax Assessment Tax Assessment Total Assessment is a certain percentage of the fair market value that is determined by local assessors to be the total taxable value of land and additions on the property. | Land | Improvement |
|---|---|---|---|---|
| 2025 | $385 | $98,324 | $33,232 | $65,092 |
| 2024 | $385 | $98,324 | $33,232 | $65,092 |
| 2023 | $3,873 | $98,324 | $33,232 | $65,092 |
| 2022 | $3,431 | $84,036 | $33,232 | $50,804 |
| 2021 | $3,397 | $83,204 | $33,232 | $49,972 |
| 2020 | $3,398 | $83,204 | $33,232 | $49,972 |
| 2019 | $3,409 | $83,204 | $33,232 | $49,972 |
| 2018 | $3,409 | $83,204 | $33,232 | $49,972 |
| 2017 | $3,420 | $83,204 | $33,232 | $49,972 |
| 2016 | $3,064 | $74,290 | $4,168 | $70,122 |
| 2015 | $3,068 | $74,290 | $4,168 | $70,122 |
| 2014 | $3,072 | $74,290 | $4,168 | $70,122 |
| 2013 | -- | $74,290 | $4,168 | $70,122 |
Source: Public Records
Map
Nearby Homes
- 6389 Shagbark Ln
- 7265 E Wynfield Loop
- 6601 Psalmond Rd
- 6055 Psalmond Rd
- 7170 Beaver Run Rd
- 7240 Westport Loop
- 6831 Beaver Trail
- 7048 Widgeon Dr
- 7380 Macon Rd
- 7310 Macon Rd
- 6925 Pebble Ct
- 5717 Flat Rock Rd
- 7101 Cross Tie Dr
- 5422 Brookview Dr
- 5434 Rockhurst Dr
- 5369 Rockhurst Dr
- 5912 Big Oak Dr
- 8615 Jackson Rd
- 6236 Olde Towne Dr
- 7378 San Vista Dr
- 7405 Beaver Run Rd
- 7515 Beaver Run Rd
- 6397 Shagbark Ln
- 7527 Beaver Run Rd
- 6502 Beaver Trail
- 6381 Shagbark Ln
- 6373 Shagbark Ln
- 6506 Beaver Trail
- 6510 Beaver Trail
- 6365 Shagbark Ln
- 6514 Beaver Trail
- 6518 Beaver Trail
- 6357 Shagbark Ln
- 6498 Woodbriar Ln
- 6349 Shagbark Ln
- 6496 Woodbriar Ln
- 6522 Beaver Trail
- 6494 Woodbriar Ln
- 6341 Shagbark Ln
- 6329 Shagbark Ln
Your Personal Tour Guide
Ask me questions while you tour the home.
