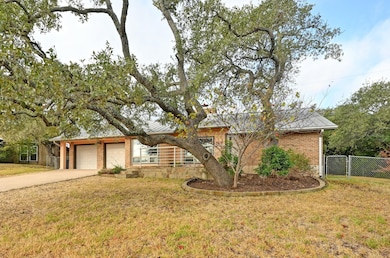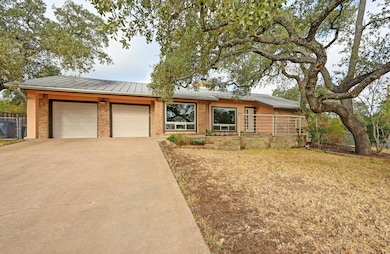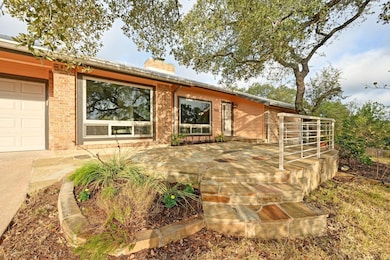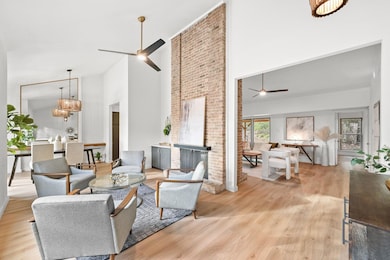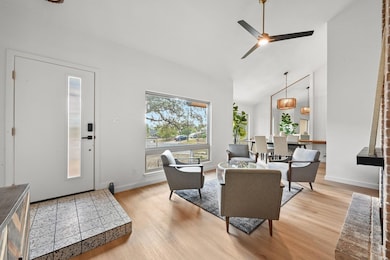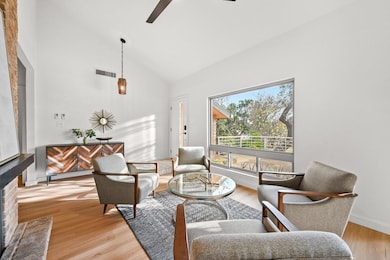7505 Dawn Hill Cir Austin, TX 78736
West Oak Hill NeighborhoodEstimated payment $3,501/month
Highlights
- Very Popular Property
- Private Lot
- Quartz Countertops
- Patton Elementary School Rated A-
- Vaulted Ceiling
- No HOA
About This Home
Step into modern comfort and timeless style with this stunning renovated single-story home, originally built in 1971 and thoughtfully updated from top to bottom. Blending classic Austin charm with fresh, contemporary finishes, this home offers an open and inviting floor plan perfect for today’s lifestyle. Warm and inviting dual sided brick fireplace creating the perfect setup for entertaining!
The bright, airy living space features abundant natural light, luxury vinyl plank flooring, and designer-selected fixtures throughout. Remodeled kitchen with quartz countertops, brand-new stainless steel appliances and a stylish tile backsplash. Retreat to the spacious primary suite, complete with a beautifully updated en-suite bathroom featuring a modern tile, updated vanity and sleek finishes. Additional bedrooms are generously sized and share a remodeled guest bath with elegant touches.
Outside, enjoy a private backyard oasis—perfect for entertaining, gardening, or simply relaxing under the shade of mature trees that give the neighborhood its classic Austin feel. The home is located on just over a quarter of an acre lot which provides ample space to add an ADU or cowboy pool. Oversized covered patio ideal for early morning coffee!
Located just minutes from Hill Country Galleria, HEB, local breweries, parks, and top-rated schools, Scenic Brook West offers the best of Austin living with easy access to Hwy 71 and 290 for a quick commute downtown.
Listing Agent
Keller Williams Realty Brokerage Phone: (512) 699-2984 License #0561939 Listed on: 10/30/2025

Co-Listing Agent
Keller Williams Realty Brokerage Phone: (512) 699-2984 License #0706605
Open House Schedule
-
Sunday, November 02, 20251:00 to 3:00 pm11/2/2025 1:00:00 PM +00:0011/2/2025 3:00:00 PM +00:00Add to Calendar
Home Details
Home Type
- Single Family
Est. Annual Taxes
- $9,036
Year Built
- Built in 1971 | Remodeled
Lot Details
- 0.26 Acre Lot
- Cul-De-Sac
- East Facing Home
- Chain Link Fence
- Native Plants
- Private Lot
- Back Yard Fenced and Front Yard
Parking
- 2 Car Garage
- Front Facing Garage
- Driveway
Home Design
- Brick Exterior Construction
- Slab Foundation
- Metal Roof
- Cement Siding
Interior Spaces
- 1,543 Sq Ft Home
- 1-Story Property
- Built-In Features
- Vaulted Ceiling
- Ceiling Fan
- Skylights
- Wood Burning Fireplace
- Living Room with Fireplace
Kitchen
- Eat-In Kitchen
- Electric Range
- Microwave
- Freezer
- Dishwasher
- Quartz Countertops
Flooring
- Carpet
- Terrazzo
- Vinyl
Bedrooms and Bathrooms
- 3 Main Level Bedrooms
- 2 Full Bathrooms
Schools
- Patton Elementary School
- Small Middle School
- Bowie High School
Additional Features
- Covered Patio or Porch
- Central Heating and Cooling System
Community Details
- No Home Owners Association
- Scenic Brook West Sec 01 Subdivision
Listing and Financial Details
- Assessor Parcel Number 04064001230000
- Tax Block G
Map
Home Values in the Area
Average Home Value in this Area
Tax History
| Year | Tax Paid | Tax Assessment Tax Assessment Total Assessment is a certain percentage of the fair market value that is determined by local assessors to be the total taxable value of land and additions on the property. | Land | Improvement |
|---|---|---|---|---|
| 2025 | $5,276 | $455,955 | $202,937 | $253,018 |
| 2023 | $5,863 | $410,469 | $0 | $0 |
| 2022 | $7,369 | $373,154 | $0 | $0 |
| 2021 | $7,384 | $339,231 | $120,000 | $240,215 |
| 2020 | $6,615 | $308,392 | $120,000 | $188,392 |
| 2018 | $5,913 | $267,095 | $120,000 | $174,154 |
| 2017 | $5,415 | $242,814 | $80,000 | $191,111 |
| 2016 | $4,923 | $220,740 | $80,000 | $168,938 |
| 2015 | $3,941 | $200,673 | $52,500 | $175,437 |
| 2014 | $3,941 | $182,430 | $0 | $0 |
Property History
| Date | Event | Price | List to Sale | Price per Sq Ft |
|---|---|---|---|---|
| 10/30/2025 10/30/25 | For Sale | $525,000 | -- | $340 / Sq Ft |
Purchase History
| Date | Type | Sale Price | Title Company |
|---|---|---|---|
| Deed | -- | None Listed On Document |
Mortgage History
| Date | Status | Loan Amount | Loan Type |
|---|---|---|---|
| Open | $378,000 | Construction |
Source: Unlock MLS (Austin Board of REALTORS®)
MLS Number: 6542893
APN: 308799
- 7006 Whispering Creek Dr
- 6923 Scenic Brook Dr
- 7128 S Brook Dr
- 7010 Harvest Trail Dr
- 7511 Old Bee Caves Rd Unit 2
- 7008 Chinook Dr
- 7209 Oak Meadow Dr
- 8005 Red Willow Dr
- 7313 Rimcrest Cove Unit A2
- 7809 Old Bee Caves Rd Unit 15
- The Yucatan Plan at Cayena Creekside
- The Anaheim Plan at Cayena Creekside
- 7809 Old Bee Caves Rd Unit 14
- The Habanero Plan at Cayena Creekside
- The Carolina Plan at Cayena Creekside
- 7809 Old Bee Caves Rd Unit 13
- The Serrano Plan at Cayena Creekside
- The Pasilla Plan at Cayena Creekside
- The Fresno Plan at Cayena Creekside
- 7301 Scenic Brook Dr
- 7107 Scenic Brook Dr Unit ID1054233P
- 8001 Hwy 71 W
- 8104 Pinto Path
- 7313 Lookout Bluff Terrace Unit D4
- 6701 Silvermine Dr
- 7880 Us 290 Hwy W
- 7880 U S 290 Unit 10104
- 7880 U S 290 Unit 9304
- 7880 U S 290 Unit 9101
- 7880 U S 290 Unit 11108
- 8000 Highway 290 W
- 7000 Convict Hill Rd
- 6905 Smokey Hill Rd
- 6718 Silvermine Dr Unit 702
- 6718 Silvermine Dr Unit 704
- 7829 Oteka Cove
- 6805 Breezy Pass
- 7631 Us Hwy 290 W
- 7800 Hudson Loop
- 6017 Kelsing Cove

