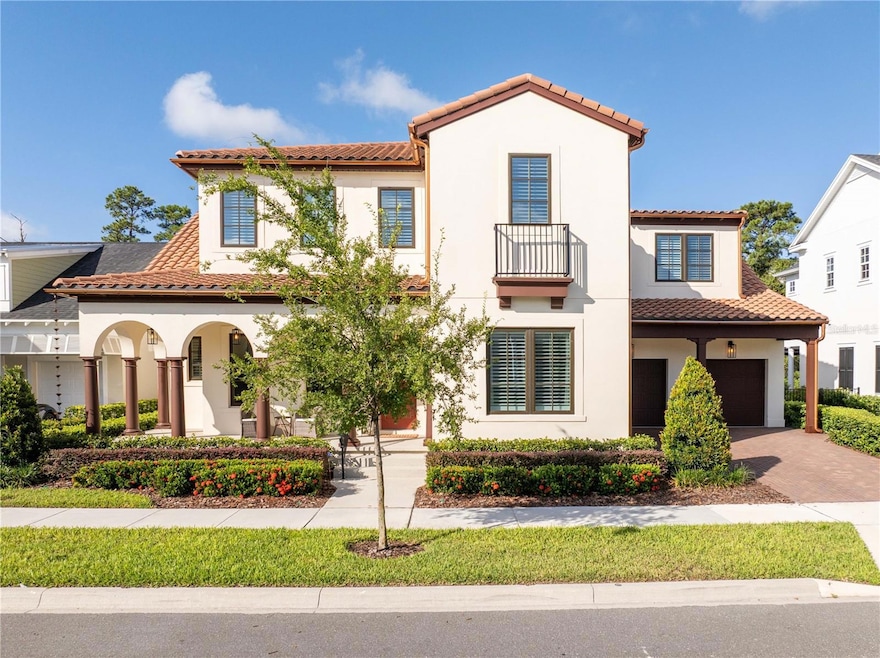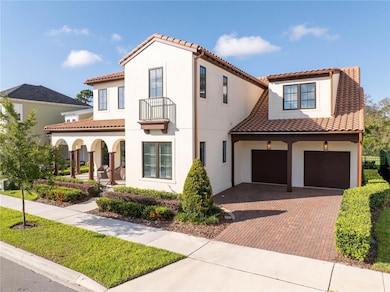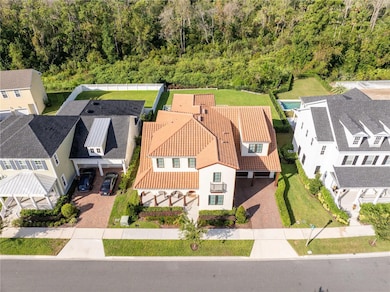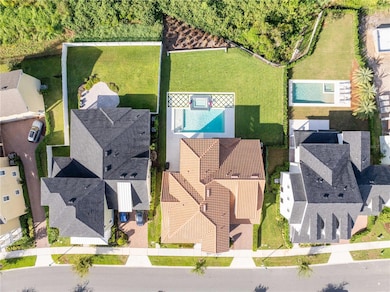7505 Estuary Lake Loop Celebration, FL 34747
Estimated payment $10,407/month
Highlights
- Fitness Center
- Heated Infinity Pool
- Open Floorplan
- Celebration School Rated 9+
- View of Trees or Woods
- Freestanding Bathtub
About This Home
MEDITERRANEAN-STYLE HOME · PRIVATE HEATED POOL WITH SPA · NATURE & CONSERVATION VIEWS
Experience refined living in this stunning Mediterranean-style, two-story home in the heart of Island Village at Celebration, where timeless architecture meets modern luxury. Featuring a brand-new heated pool with spa, breathtaking nature and conservation views from your backyard, and soaring high ceilings, this residence combines elegance, comfort, and the vibrant Celebration lifestyle.
Step through the inviting front porch into a dramatic foyer flanked by a formal dining room and a private office. The heart of the home showcases an open-concept gourmet kitchen with a butler’s pantry, breakfast nook, and an expansive Great Room, perfect for both entertaining and everyday living.
The first floor offers a private guest suite with walk-in shower, providing convenience and privacy for visitors. Upstairs, enjoy a large bonus room/loft, three additional bedrooms with three full bathrooms, and an extraordinary owner’s suite with two walk-in closets and a spa-inspired bath featuring a freestanding tub and an oversized walk-through shower.
Outside, your private backyard retreat offers a heated in-ground pool with spa, set against a backdrop of serene conservation views, lush trees, peaceful birdsong, and spectacular sunsets.
Living in Island Village at Celebration means enjoying resort-style amenities: a state-of-the-art clubhouse with full gym, a massive community pool, coffee shops, restaurants, lakes, and endless walking & biking trails surrounded by natural beauty. Top-rated schools are located within the community, and you’re just minutes from iconic Downtown Celebration.
This is more than a home! it’s a luxurious retreat designed for those who value beauty, privacy, and an unmatched lifestyle in one of Central Florida’s most desirable neighborhoods.
Listing Agent
WRA BUSINESS & REAL ESTATE Brokerage Phone: 407-512-1008 License #3415413 Listed on: 10/03/2025

Co-Listing Agent
WRA BUSINESS & REAL ESTATE Brokerage Phone: 407-512-1008 License #3643567
Home Details
Home Type
- Single Family
Est. Annual Taxes
- $4,595
Year Built
- Built in 2023
Lot Details
- 0.25 Acre Lot
- Near Conservation Area
- Northeast Facing Home
- Landscaped
- Level Lot
- Irrigation Equipment
HOA Fees
- $105 Monthly HOA Fees
Parking
- 3 Car Attached Garage
- Electric Vehicle Home Charger
- Tandem Parking
Home Design
- Mediterranean Architecture
- Bi-Level Home
- Slab Foundation
- Tile Roof
- Concrete Siding
- Block Exterior
Interior Spaces
- 4,039 Sq Ft Home
- Open Floorplan
- High Ceiling
- Double Pane Windows
- Great Room
- Family Room Off Kitchen
- Combination Dining and Living Room
- Den
- Loft
- Bonus Room
- Views of Woods
Kitchen
- Breakfast Area or Nook
- Eat-In Kitchen
- Built-In Oven
- Cooktop
- Microwave
- Dishwasher
- Solid Surface Countertops
- Solid Wood Cabinet
- Disposal
Flooring
- Carpet
- Luxury Vinyl Tile
Bedrooms and Bathrooms
- 5 Bedrooms
- Primary Bedroom Upstairs
- En-Suite Bathroom
- Walk-In Closet
- Freestanding Bathtub
- Walk-In Tub
Laundry
- Laundry Room
- Dryer
- Washer
Pool
- Heated Infinity Pool
- In Ground Spa
- Pool Tile
- Pool Lighting
Outdoor Features
- Covered Patio or Porch
- Exterior Lighting
Schools
- Celebration K-8 Elementary And Middle School
- Celebration High School
Utilities
- Central Heating and Cooling System
- Thermostat
- Underground Utilities
- Natural Gas Connected
- Tankless Water Heater
- Gas Water Heater
- High Speed Internet
- Cable TV Available
Listing and Financial Details
- Visit Down Payment Resource Website
- Legal Lot and Block 255 / 3424-00
- Assessor Parcel Number 26-25-27-3424-0001-2550
- $2,758 per year additional tax assessments
Community Details
Overview
- Association fees include trash
- Celebration Residental Owners Association, Phone Number (407) 566-1200
- Celebration Residential Owners Association
- Built by Mattamy Homes
- Celebration Island Village Subdivision, Stansbury Floorplan
Recreation
- Recreation Facilities
- Community Playground
- Fitness Center
- Community Pool
- Park
- Trails
Map
Home Values in the Area
Average Home Value in this Area
Property History
| Date | Event | Price | List to Sale | Price per Sq Ft | Prior Sale |
|---|---|---|---|---|---|
| 10/03/2025 10/03/25 | For Sale | $1,895,000 | +23.5% | $469 / Sq Ft | |
| 08/30/2024 08/30/24 | Sold | $1,535,000 | -3.8% | $380 / Sq Ft | View Prior Sale |
| 08/07/2024 08/07/24 | Pending | -- | -- | -- | |
| 07/23/2024 07/23/24 | Price Changed | $1,595,990 | -3.0% | $395 / Sq Ft | |
| 07/02/2024 07/02/24 | Price Changed | $1,644,990 | -0.6% | $407 / Sq Ft | |
| 06/10/2024 06/10/24 | Price Changed | $1,654,990 | -1.2% | $410 / Sq Ft | |
| 03/27/2024 03/27/24 | Price Changed | $1,674,990 | -6.6% | $415 / Sq Ft | |
| 03/05/2024 03/05/24 | Price Changed | $1,793,218 | 0.0% | $444 / Sq Ft | |
| 02/07/2024 02/07/24 | Price Changed | $1,793,990 | +0.1% | $444 / Sq Ft | |
| 11/29/2023 11/29/23 | Price Changed | $1,791,990 | +0.2% | $444 / Sq Ft | |
| 09/02/2023 09/02/23 | Price Changed | $1,787,990 | +1.1% | $443 / Sq Ft | |
| 08/10/2023 08/10/23 | Price Changed | $1,768,990 | +1.4% | $438 / Sq Ft | |
| 08/04/2023 08/04/23 | Price Changed | $1,743,990 | +1.5% | $432 / Sq Ft | |
| 08/02/2023 08/02/23 | Price Changed | $1,718,990 | +0.3% | $426 / Sq Ft | |
| 07/14/2023 07/14/23 | Price Changed | $1,713,990 | +4.3% | $424 / Sq Ft | |
| 07/11/2023 07/11/23 | For Sale | $1,643,990 | -- | $407 / Sq Ft |
Source: Stellar MLS
MLS Number: O6349330
- 7540 Estuary Lake Loop
- 7410 Barrier Cove Way
- 1815 Beach Ridge Rd
- 2257 Celebration Blvd
- 1230 Wright Cir Unit 308
- 1410 Celebration Ave Unit 205
- 1410 Celebration Ave Unit 101
- 1231 Wright Cir Unit 108
- 1231 Wright Cir Unit 1213
- 1628 Resolute St
- 1400 Celebration Ave Unit 102
- 1220 Ironsmith Dr Unit 101
- 1211 Stonecutter Dr Unit 103
- 1200 Ironsmith Dr Unit 104
- 1134 Tapestry Dr
- 1135 Mosaic Dr
- 1515 Resolute St
- 1513 Resolute St
- 1511 Resolute St
- 1115 Mosaic Dr
- 7544 Estuary Lake Loop
- 7537 Estuary Lake Loop
- 1831 Emerson Ridge Rd
- 2252 Celebration Blvd
- 1688 Celebration Blvd
- 1415 Latta Dr
- 1410 Celebration Ave Unit 407
- 1400 Celebration Ave Unit 205
- 1400 Celebration Ave Unit 102
- 1335 Flagstone Ave Unit B
- 1222 Roycroft Ave
- 1111 Oscar Square
- 1111 Oscar Square Unit B
- 1423 Stickley Ave
- 1124 Rush St
- 2195 Celebration Blvd Unit 314
- 940 Spring Park St Unit 202
- 1106 Rush Ct Unit B
- 7600 Danube Rd
- 754 Siena Palm Dr Unit 104






