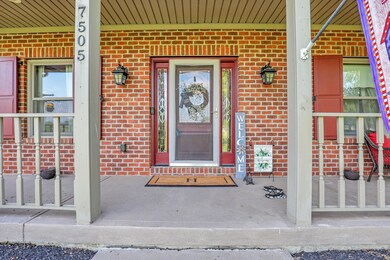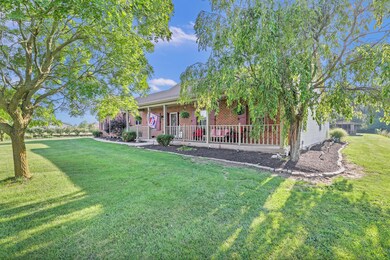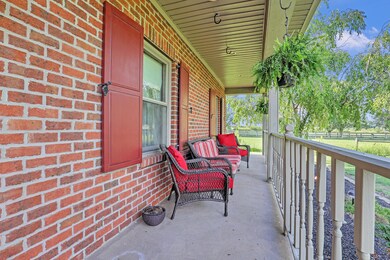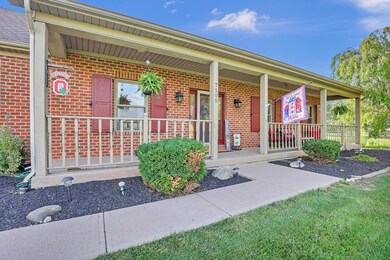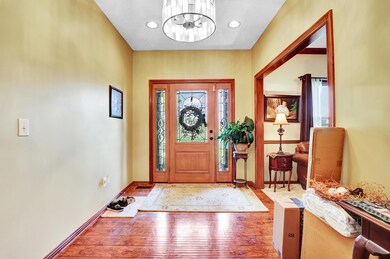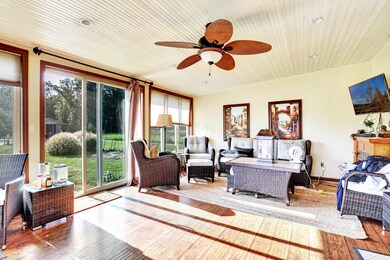
7505 Hyland Croy Rd Plain City, OH 43064
Highlights
- Ranch Style House
- No HOA
- 4 Car Garage
- Glacier Ridge Elementary School Rated A+
- Community Pool
About This Home
As of October 2021Welcome Home to Country living with 2 acres of land, but close to all the city amenities. 4 Bedroom ranch style home with 3 full newly remodeled bathrooms. 1700 sq ft Finished basement decorated with our beloved Ohio State Buckeyes. 4 Season room covered porch to enjoy the nice fall evenings coming up. Attached 2.5 car garage. Outbuilding with another 2 car garage with storage and a 1/2 bath with its own electric bill approx 20.00 a month. In ground pool with a pool house with a hot tub that fits 7 people. Stamped Concrete patio with Pergola to enjoy the evenings while cooking out. New 2020 Zero turn 52'' John Deere included and lawn equipment comes with house. 30 amp plus in back of outbuilding for RV connection. DUBLIN SCHOOLS 4,040 total square feet with livable basement.
Last Buyer's Agent
Michael Tarpoff
Muirfield Realty Group, LLC
Home Details
Home Type
- Single Family
Est. Annual Taxes
- $10,290
Year Built
- Built in 2003
Lot Details
- 2.01 Acre Lot
Parking
- 4 Car Garage
Home Design
- Ranch Style House
- Block Foundation
Interior Spaces
- 2,340 Sq Ft Home
- Basement Fills Entire Space Under The House
Bedrooms and Bathrooms
- 4 Bedrooms
Listing and Financial Details
- Assessor Parcel Number 17-0031050-0000
Community Details
Overview
- No Home Owners Association
Recreation
- Community Pool
Ownership History
Purchase Details
Home Financials for this Owner
Home Financials are based on the most recent Mortgage that was taken out on this home.Purchase Details
Home Financials for this Owner
Home Financials are based on the most recent Mortgage that was taken out on this home.Purchase Details
Home Financials for this Owner
Home Financials are based on the most recent Mortgage that was taken out on this home.Purchase Details
Home Financials for this Owner
Home Financials are based on the most recent Mortgage that was taken out on this home.Similar Homes in Plain City, OH
Home Values in the Area
Average Home Value in this Area
Purchase History
| Date | Type | Sale Price | Title Company |
|---|---|---|---|
| Warranty Deed | -- | None Listed On Document | |
| Warranty Deed | $649,000 | None Available | |
| Survivorship Deed | $356,500 | Real Living Title | |
| Deed | $60,000 | -- |
Mortgage History
| Date | Status | Loan Amount | Loan Type |
|---|---|---|---|
| Previous Owner | $1,000,000 | New Conventional | |
| Previous Owner | $105,000 | Stand Alone Second | |
| Previous Owner | $404,000 | Adjustable Rate Mortgage/ARM | |
| Previous Owner | $88,000 | No Value Available | |
| Previous Owner | $293,132 | New Conventional | |
| Previous Owner | $304,000 | Unknown | |
| Previous Owner | $288,000 | Unknown | |
| Previous Owner | $34,000 | Credit Line Revolving | |
| Previous Owner | $260,000 | Fannie Mae Freddie Mac | |
| Previous Owner | $90,250 | Unknown | |
| Previous Owner | $288,000 | Unknown | |
| Previous Owner | $60,000 | New Conventional |
Property History
| Date | Event | Price | Change | Sq Ft Price |
|---|---|---|---|---|
| 03/31/2025 03/31/25 | Off Market | $3,300 | -- | -- |
| 03/31/2025 03/31/25 | Off Market | $3,000 | -- | -- |
| 03/31/2025 03/31/25 | Off Market | $649,000 | -- | -- |
| 03/27/2025 03/27/25 | Off Market | $3,000 | -- | -- |
| 03/27/2025 03/27/25 | Off Market | $649,000 | -- | -- |
| 05/29/2024 05/29/24 | Rented | $3,500 | 0.0% | -- |
| 05/29/2024 05/29/24 | For Rent | $3,500 | 0.0% | -- |
| 05/16/2024 05/16/24 | Off Market | $3,500 | -- | -- |
| 03/25/2024 03/25/24 | For Rent | $3,500 | 0.0% | -- |
| 03/03/2024 03/03/24 | Off Market | $3,500 | -- | -- |
| 02/25/2024 02/25/24 | For Rent | $3,500 | 0.0% | -- |
| 02/19/2024 02/19/24 | Off Market | $3,500 | -- | -- |
| 02/14/2024 02/14/24 | For Rent | $3,500 | +6.1% | -- |
| 05/11/2023 05/11/23 | Rented | $3,300 | -5.7% | -- |
| 04/25/2023 04/25/23 | For Rent | $3,500 | +16.7% | -- |
| 01/28/2022 01/28/22 | Rented | $3,000 | 0.0% | -- |
| 01/04/2022 01/04/22 | For Rent | $3,000 | 0.0% | -- |
| 10/08/2021 10/08/21 | Sold | $649,000 | 0.0% | $277 / Sq Ft |
| 08/23/2021 08/23/21 | Pending | -- | -- | -- |
| 08/19/2021 08/19/21 | For Sale | $649,000 | -- | $277 / Sq Ft |
Tax History Compared to Growth
Tax History
| Year | Tax Paid | Tax Assessment Tax Assessment Total Assessment is a certain percentage of the fair market value that is determined by local assessors to be the total taxable value of land and additions on the property. | Land | Improvement |
|---|---|---|---|---|
| 2024 | $13,518 | $215,030 | $22,980 | $192,050 |
| 2023 | $13,518 | $215,030 | $22,980 | $192,050 |
| 2022 | $13,617 | $221,350 | $29,300 | $192,050 |
| 2021 | $10,704 | $165,260 | $22,540 | $142,720 |
| 2020 | $10,290 | $165,260 | $22,540 | $142,720 |
| 2019 | $11,342 | $165,260 | $22,540 | $142,720 |
| 2018 | $10,001 | $142,400 | $17,820 | $124,580 |
| 2017 | $9,124 | $142,400 | $17,820 | $124,580 |
| 2016 | $9,523 | $142,400 | $17,820 | $124,580 |
| 2015 | $8,985 | $130,690 | $17,820 | $112,870 |
| 2014 | $9,004 | $130,690 | $17,820 | $112,870 |
| 2013 | $9,175 | $130,690 | $17,820 | $112,870 |
Agents Affiliated with this Home
-
JULIE TAYLOR
J
Seller's Agent in 2024
JULIE TAYLOR
Street Sotheby's International
6 Total Sales
-
M
Seller's Agent in 2023
Michael Tarpoff
Muirfield Realty Group, LLC
-
Ebony Napier

Seller's Agent in 2021
Ebony Napier
Red 1 Realty
(614) 603-7142
48 Total Sales
Map
Source: Columbus and Central Ohio Regional MLS
MLS Number: 221032533
APN: 17-0031050-0000
- 6653 Wynwright Dr
- 7351 Winnipeg Dr
- 7019 Blakemore Ln
- Emory Plan at Hyland Glen
- Dartmouth Plan at Hyland Glen
- Northwestern Plan at Hyland Glen
- Lehigh Plan at Hyland Glen
- Fordham II Plan at Hyland Glen
- 6986 Stillhouse Ln
- 7511 Windsor Dr
- 0 Weldon Rd
- 7012 Primrose Ct
- 6960 Barksdale Dr
- 6928 Barksdale Dr
- 6938 Stillhouse Ln
- 6946 Stillhouse Ln
- 6920 Barksdale Dr
- 8101 Oaktree Dr S
- 6980 Post Preserve Blvd
- 6696 Wisteria Cir

