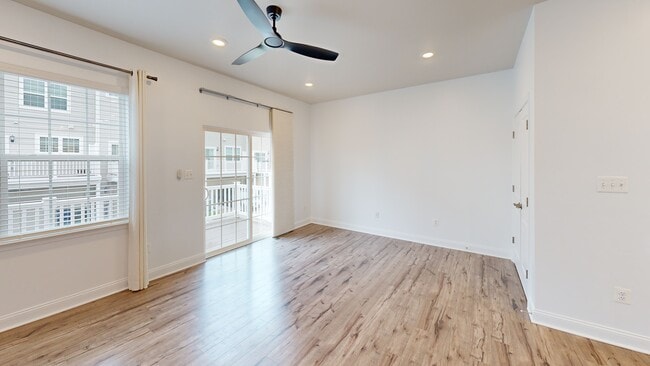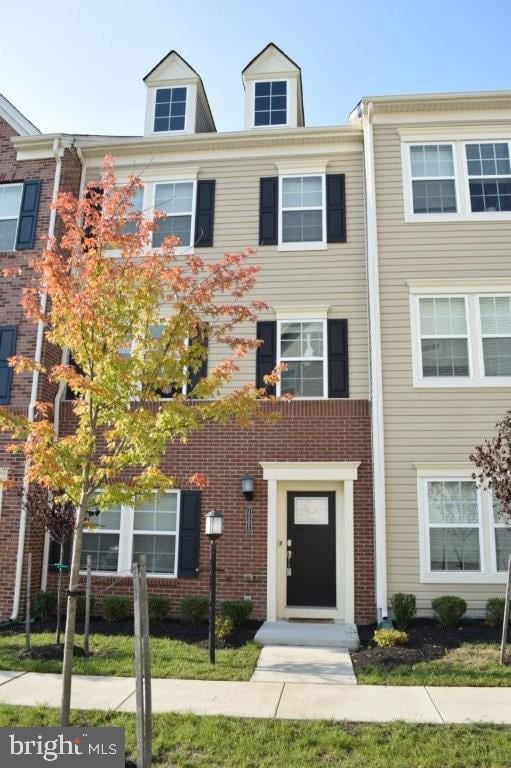
7505 Ledgers Way Hanover, MD 21076
Estimated payment $3,977/month
Highlights
- Very Popular Property
- Dual Staircase
- Community Pool
- Long Reach High School Rated A-
- Main Floor Bedroom
- Built-In Double Oven
About This Home
READY TO MOVE-IN! Built in 2021... this is a spacious townhome located in Oxford Square which offers many community amenities. The home is in close proximity to Fort Meade, NSA, Dorsey MARC train station, BWI Airport, and Arundel Mills and its Live Casino. There is also access to I-95, MD-295, Route 100, and Route 29. The property's prominent features a wide spacious deck patio located on the 2nd level and the lofty private deck patio with a loft bedroom on the 4th level. Fully functional with 4 full bathrooms on 3 levels. The half bathroom is located on the 2nd level. Washer and dryer on 3rd level with master bedroom and 2 bedrooms. The kitchen has a wide range of appliances like the double ovens featuring a stainless-steel built-in double wall oven along with a spacious island. One of the more niche features it boasts is an elegant, elevated tile above the master bathroom shower. There is also updated carpet and updated paint on the walls! Please schedule a private showing and see if this could be your future home!
Listing Agent
(443) 865-1466 ll@Lennoxlloyd.com Results Realty Inc. License #513855 Listed on: 08/09/2025
Townhouse Details
Home Type
- Townhome
Est. Annual Taxes
- $5,309
Year Built
- Built in 2021
Lot Details
- 1,240 Sq Ft Lot
- Sprinkler System
- Property is in excellent condition
HOA Fees
- $115 Monthly HOA Fees
Parking
- 2 Car Attached Garage
- Rear-Facing Garage
- Garage Door Opener
- Driveway
Home Design
- Brick Exterior Construction
- Slab Foundation
Interior Spaces
- 2,400 Sq Ft Home
- Property has 4 Levels
- Dual Staircase
- Ceiling Fan
- Carpet
Kitchen
- Built-In Double Oven
- Built-In Range
- Stove
- Built-In Microwave
- Dishwasher
- Disposal
Bedrooms and Bathrooms
- Bathtub with Shower
- Walk-in Shower
Laundry
- Electric Dryer
- Washer
Home Security
Utilities
- Forced Air Heating and Cooling System
- Heat Pump System
- Natural Gas Water Heater
Listing and Financial Details
- Tax Lot 410
- Assessor Parcel Number 1401601775
- $600 Front Foot Fee per year
Community Details
Overview
- $77 Other Monthly Fees
- Oxford Square & Spring Dale And Folly Bridge HOA
- Oxford Square Subdivision
Recreation
- Community Pool
Security
- Carbon Monoxide Detectors
- Fire Sprinkler System
Matterport 3D Tour
Floorplans
Map
Home Values in the Area
Average Home Value in this Area
Tax History
| Year | Tax Paid | Tax Assessment Tax Assessment Total Assessment is a certain percentage of the fair market value that is determined by local assessors to be the total taxable value of land and additions on the property. | Land | Improvement |
|---|---|---|---|---|
| 2025 | $4,902 | $475,767 | $0 | $0 |
| 2024 | $4,902 | $447,833 | $0 | $0 |
| 2023 | $4,094 | $419,900 | $135,000 | $284,900 |
| 2022 | $3,470 | $418,700 | $0 | $0 |
| 2021 | $5,999 | $417,500 | $0 | $0 |
| 2020 | $0 | $85,000 | $85,000 | $0 |
Property History
| Date | Event | Price | List to Sale | Price per Sq Ft |
|---|---|---|---|---|
| 08/09/2025 08/09/25 | For Sale | $650,000 | -- | $271 / Sq Ft |
Purchase History
| Date | Type | Sale Price | Title Company |
|---|---|---|---|
| Deed | $546,440 | Lennar Title Inc | |
| Deed | $844,070 | Accommodation | |
| Deed | $1,218,600 | Calatlantic National Ttl Sln |
Mortgage History
| Date | Status | Loan Amount | Loan Type |
|---|---|---|---|
| Open | $536,541 | FHA |
About the Listing Agent
Lennox's Other Listings
Source: Bright MLS
MLS Number: MDHW2057748
APN: 01-601775
- 7583 Marston Way
- 7105 Druce Way
- 7021 Southmoor St
- 7029 Southmoor St
- 7107 Littlemore Way
- 6716 Cozy Ln
- 6625 Latrobe Falls Unit 88
- 6609 Latrobe Falls
- 7147 Ohio Ave
- 6625 Melrose Ave
- 6509 Tristan Ln
- 6431 Holly Marie Rd
- 6354 Loudon Ave
- 7000 Ducketts Ln
- 6611 Railroad Ave
- 1749 Maple Ave
- 7432 Race Rd
- 6784 Ducketts Ln
- 6644 Ducketts Ln
- 6600 Ducketts Ln
- 7200 Alden Way
- 7105 Druce Way
- 7013 Southmoor St
- 7035 Southmoor St
- 7010 Southmoor St
- 6716 Cozy Ln
- 6900 Tasker Falls
- 7232 Lyndsey Way
- 6614 Highland Ave
- 7100 Ducketts Ln
- 6435 Williams St
- 6420 Ducketts Ln
- 6135 Rainbow Dr
- 7511 Bharat Way
- 6211 Greenfield Rd
- 7806 Taggart Ct
- 6330 Orchard Club Dr
- 7206 Fair Oak Dr
- 6320 Bayberry Ct Unit 908
- 7705 Owen Kellogg Ct





